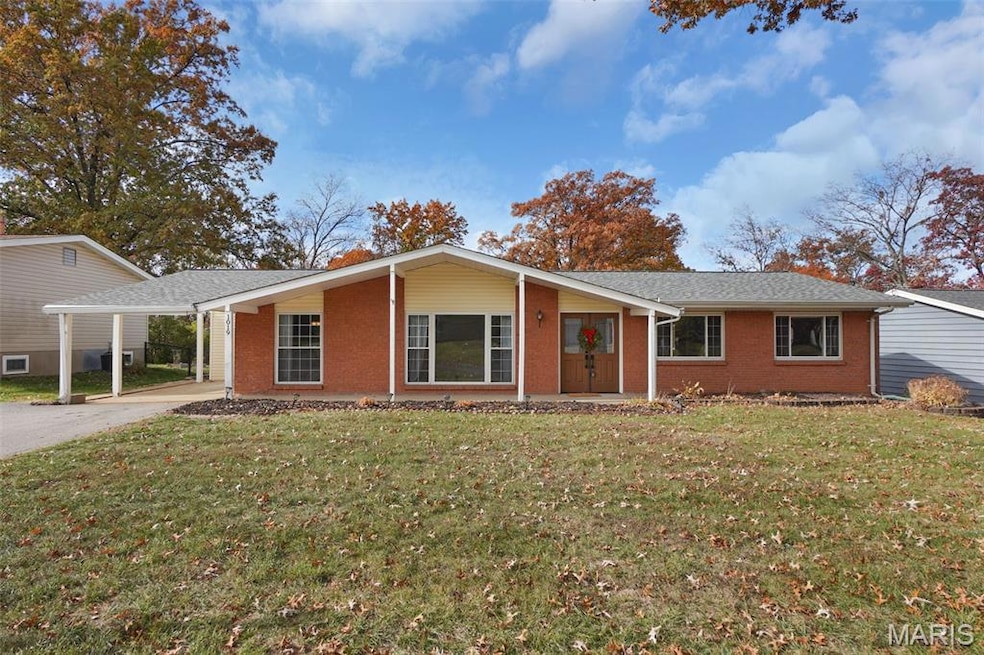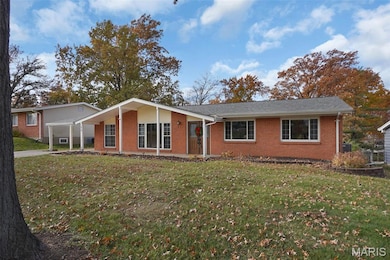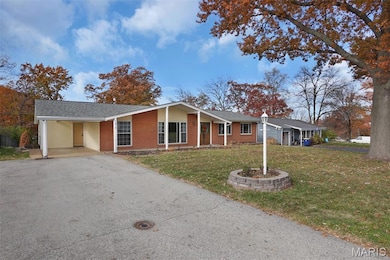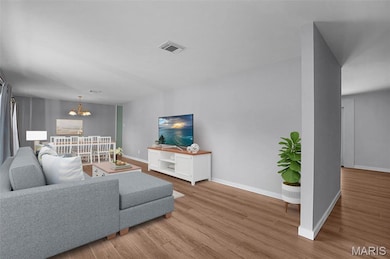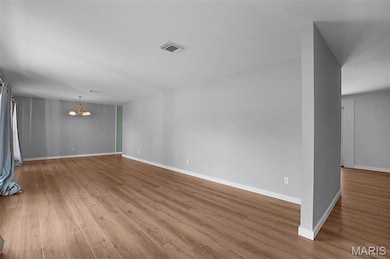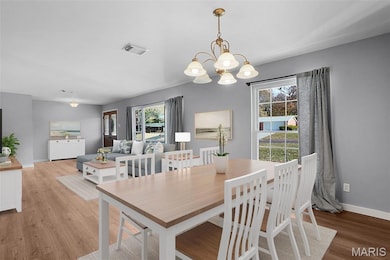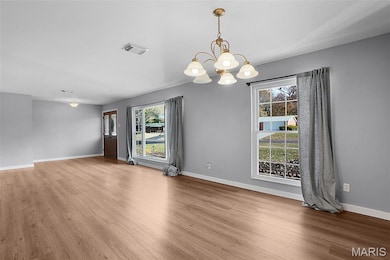1019 Orchard Lakes Dr Saint Louis, MO 63146
Estimated payment $1,989/month
Highlights
- Community Lake
- Ranch Style House
- Stone Countertops
- Craig Elementary School Rated A
- Sun or Florida Room
- Covered Patio or Porch
About This Home
***Showings to start 11/20/25 with an OPEN HOUSE- Saturday 11/22/25 12pm-2pm!!! *** Welcome to your new home! Just 10 minutes from Creve Coeur Park, and 5 minutes from Westport Plaza this move-in ready home is in a prime location! Tucked away in a quiet neighborhood within the Parkway School district, this home provides convenient access to restaurants, shopping, parks, and recreational adventures galore! Easy access to Hwy 270 enables quick access to all of St. Louis's major highways. This well-maintained home has 3 bedrooms, 2 full baths, living room, separate family room and a massive four-seasons room, providing plenty of room for entertaining. A storage shed in the backyard can hold all the equipment needed to maintain the large backyard, with trees lining the fences for privacy. The patio and outdoor firepit creates a relaxing atmosphere and your own private get-away! Recently updated main level kitchen, bathrooms, new luxury vinyl planking (2025) through-out the home creates an open and welcome feel when you walk through the front door. A new roof (2022), new heat pump (2024), new A/C unit (2024), new stove and microwave (2025), and new vinyl in the four-seasons room (2025) enhance the overall home. Don't miss this one!
Open House Schedule
-
Saturday, November 22, 202512:00 am to 2:00 pm11/22/2025 12:00:00 AM +00:0011/22/2025 2:00:00 PM +00:00Add to Calendar
Home Details
Home Type
- Single Family
Est. Annual Taxes
- $3,111
Year Built
- Built in 1961
Lot Details
- 0.33 Acre Lot
- Lot Dimensions are 67x188
- Chain Link Fence
- Landscaped
- Gentle Sloping Lot
- Few Trees
- Back Yard Fenced and Front Yard
HOA Fees
- $17 Monthly HOA Fees
Home Design
- Ranch Style House
- Brick Veneer
- Shingle Roof
- Asphalt Roof
- Vinyl Siding
Interior Spaces
- 1,614 Sq Ft Home
- French Doors
- Family Room
- Combination Dining and Living Room
- Sun or Florida Room
- Smart Thermostat
Kitchen
- Electric Oven
- Electric Cooktop
- Recirculated Exhaust Fan
- Microwave
- Ice Maker
- Dishwasher
- Stainless Steel Appliances
- Stone Countertops
- Disposal
Flooring
- Ceramic Tile
- Luxury Vinyl Plank Tile
- Luxury Vinyl Tile
Bedrooms and Bathrooms
- 3 Bedrooms
- 2 Full Bathrooms
- Exhaust Fan In Bathroom
Laundry
- Laundry Room
- Laundry on main level
- Washer and Electric Dryer Hookup
Parking
- 1 Attached Carport Space
- Driveway
Accessible Home Design
- Stepless Entry
Outdoor Features
- Covered Patio or Porch
- Fire Pit
- Shed
- Rain Gutters
Schools
- Craig Elem. Elementary School
- Northeast Middle School
- Parkway North High School
Utilities
- Central Heating and Cooling System
- Heat Pump System
- Radiant Heating System
- 220 Volts
- Natural Gas Connected
- Gas Water Heater
- Wi-Fi Available
- Cable TV Available
Listing and Financial Details
- Assessor Parcel Number 17O-63-0267
Community Details
Overview
- Association fees include ground maintenance, maintenance parking/roads, common area maintenance
- Orchard Lakes HOA
- Community Lake
Amenities
- Common Area
- Bike Room
- Community Storage Space
Map
Home Values in the Area
Average Home Value in this Area
Tax History
| Year | Tax Paid | Tax Assessment Tax Assessment Total Assessment is a certain percentage of the fair market value that is determined by local assessors to be the total taxable value of land and additions on the property. | Land | Improvement |
|---|---|---|---|---|
| 2025 | $3,111 | $54,860 | $35,020 | $19,840 |
| 2024 | $3,071 | $47,450 | $19,460 | $27,990 |
| 2023 | $3,071 | $47,450 | $19,460 | $27,990 |
| 2022 | $2,412 | $33,900 | $27,250 | $6,650 |
| 2021 | $2,395 | $33,900 | $27,250 | $6,650 |
| 2020 | $2,588 | $35,020 | $26,130 | $8,890 |
| 2019 | $2,548 | $35,020 | $26,130 | $8,890 |
| 2018 | $2,665 | $33,840 | $19,230 | $14,610 |
| 2017 | $2,646 | $33,840 | $19,230 | $14,610 |
| 2016 | $2,361 | $28,690 | $12,580 | $16,110 |
| 2015 | $2,462 | $28,690 | $12,580 | $16,110 |
| 2014 | $2,394 | $29,820 | $8,060 | $21,760 |
Property History
| Date | Event | Price | List to Sale | Price per Sq Ft | Prior Sale |
|---|---|---|---|---|---|
| 11/19/2025 11/19/25 | For Sale | $325,000 | +85.7% | $201 / Sq Ft | |
| 10/18/2018 10/18/18 | Sold | -- | -- | -- | View Prior Sale |
| 09/13/2018 09/13/18 | Pending | -- | -- | -- | |
| 09/10/2018 09/10/18 | For Sale | $175,000 | 0.0% | $108 / Sq Ft | |
| 09/07/2018 09/07/18 | Pending | -- | -- | -- | |
| 08/23/2018 08/23/18 | Price Changed | $175,000 | 0.0% | $108 / Sq Ft | |
| 08/23/2018 08/23/18 | For Sale | $175,000 | +3.0% | $108 / Sq Ft | |
| 08/10/2018 08/10/18 | Off Market | -- | -- | -- | |
| 07/11/2018 07/11/18 | Pending | -- | -- | -- | |
| 07/06/2018 07/06/18 | For Sale | $169,900 | -- | $105 / Sq Ft |
Purchase History
| Date | Type | Sale Price | Title Company |
|---|---|---|---|
| Warranty Deed | -- | Title Plus | |
| Warranty Deed | $151,000 | None Available |
Mortgage History
| Date | Status | Loan Amount | Loan Type |
|---|---|---|---|
| Previous Owner | $151,000 | Purchase Money Mortgage |
Source: MARIS MLS
MLS Number: MIS25077383
APN: 17O-63-0267
- 1033 Mackinac Dr
- 842 N New Ballas Ct Unit 302
- 1072 King Carey Dr
- 950 E Rue de La Banque Unit 202
- 950 E Rue de La Banque Unit L1
- 950 E Rue de La Banque Unit 208
- 950 E Rue de La Banque Unit 317
- 950 E Rue de La Banque Unit 118
- 1351 Orchard View Dr
- 12304 Design Ln
- 12045 Bridal Shire Ct
- 1226 Hyannis Dr
- 630 Emerson Rd Unit 206
- 1425 Craig Rd
- 1018 Tempo Dr
- 1004 Tempo Dr
- 11993 Moorland Manor Ct
- 920 Tempo Dr
- 12314 Rossridge Ct
- 670 Coeur de Royale Dr Unit C
- 1007 E Rue de La Banque Ln
- 950 E Rue de La Banque St Unit 310
- 12028 Vivacite Dr
- 11907 Charter House Ln
- 11502 Craig Ct
- 12313 Tempo Dr
- 807 Cross Creek Dr
- 618-628 N New Ballas Rd
- 12400 Lighthouse Way Dr
- 11614 Old Ballas Rd
- 12545 Markaire Dr
- 519 Falaise Dr
- 1855 Craigshire Rd
- 18 Country Squire Ct
- 1895 Boulder Springs Dr
- 1653 Pepperwood Dr
- 12401-12501 Boulder Springs Pkwy
- 2030 Craig Rd
- 12161 Lackland Rd
- 10871 Chase Park Ln
