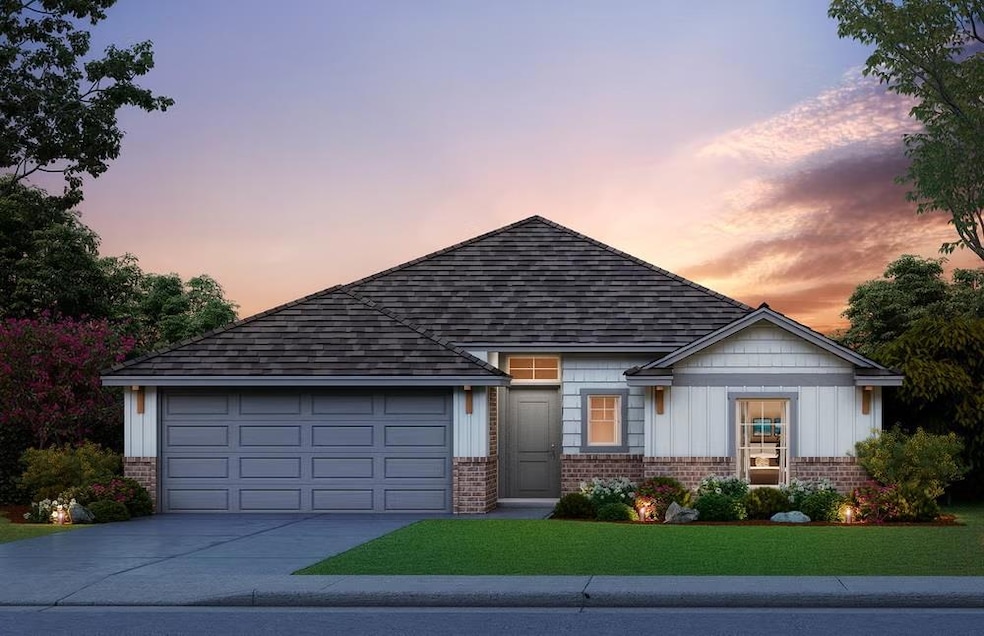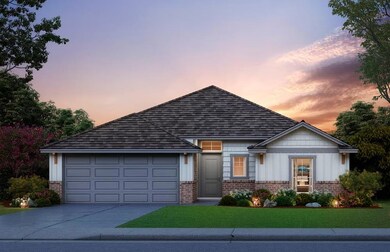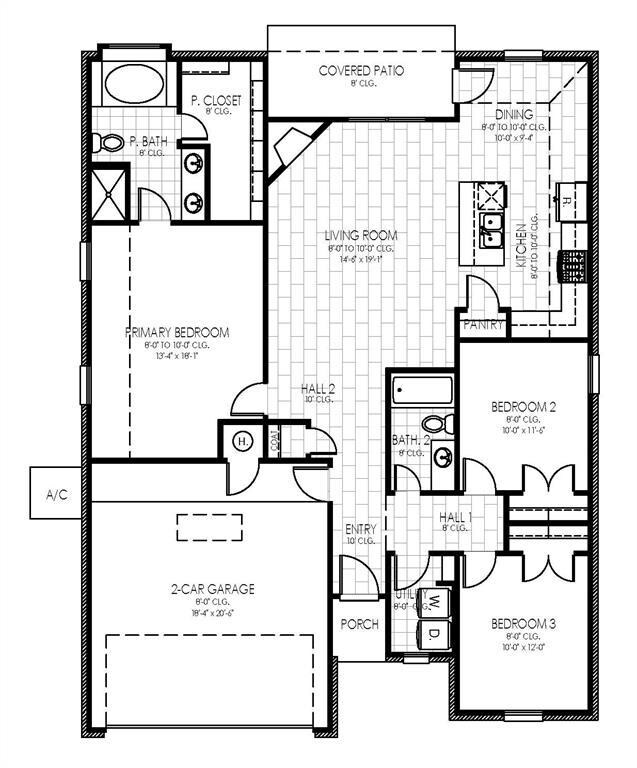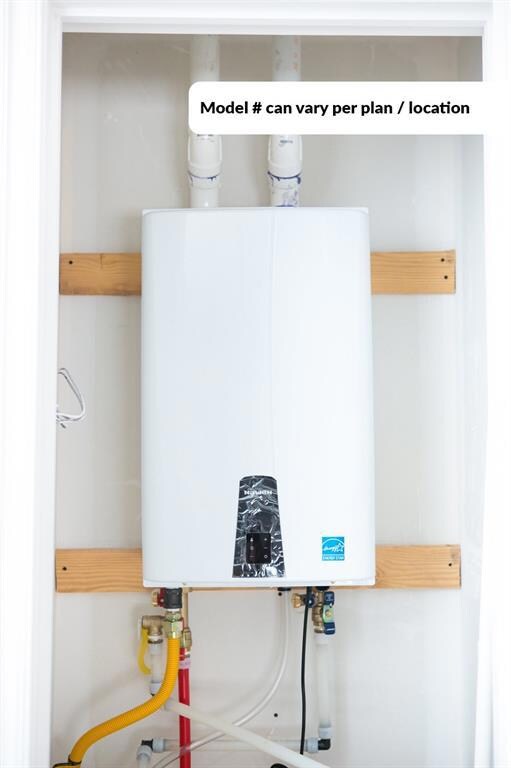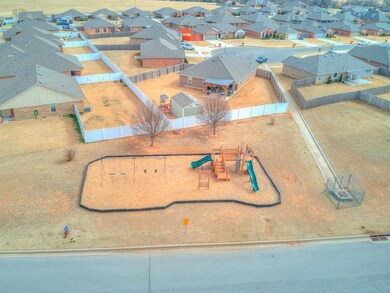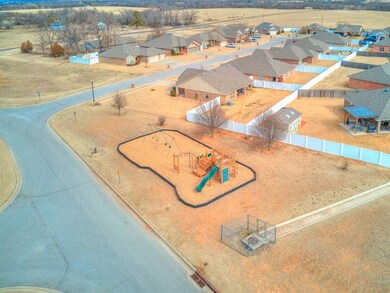1019 SE 16th Terrace Newcastle, OK 73065
Estimated payment $1,872/month
Highlights
- New Construction
- Covered Patio or Porch
- Interior Lot
- Traditional Architecture
- 2 Car Attached Garage
- Double Pane Windows
About This Home
Final opportunities remain—act quickly before this exceptional Elevation C is gone. This thoughtfully crafted home offers a rare chance to secure quality, comfort, and long-term value in a layout designed to elevate everyday living. With 3 bedrooms, 2 full baths, and an open 1,543 sq ft design, this plan creates a seamless flow from the spacious living area—with its inviting fireplace—to the modern kitchen featuring custom-style cabinetry, stainless appliances, and stone countertops. The space is bright, functional, and designed to make daily routines easier and more enjoyable. The private primary suite serves as a calming retreat, complete with a soaking tub and separate tiled shower for moments of relaxation. Secondary bedrooms are well-proportioned, and the utility room includes natural light and built-in shelving to keep life organized. Step outside to a covered patio that extends your living area and provides a perfect backdrop for unwinding or entertaining. Built with durable materials, enhanced structural components, and energy-efficient features, this home is designed for long-term comfort and lower monthly operating costs. Thoughtful construction choices help reduce maintenance needs and support a more effortless lifestyle. Local warranty support offers responsive assistance, giving added confidence as you settle into your new home. With limited availability remaining in the community, opportunities like this do not last. If you’re looking for a well-designed home that supports comfort, efficiency, and long-term peace of mind, this is the moment to take action.
Home Details
Home Type
- Single Family
Year Built
- Built in 2025 | New Construction
Lot Details
- 7,362 Sq Ft Lot
- Interior Lot
HOA Fees
- $21 Monthly HOA Fees
Parking
- 2 Car Attached Garage
- Garage Door Opener
- Driveway
Home Design
- Traditional Architecture
- Slab Foundation
- Brick Frame
- Composition Roof
Interior Spaces
- 1,543 Sq Ft Home
- 1-Story Property
- Woodwork
- Gas Log Fireplace
- Double Pane Windows
- Inside Utility
Kitchen
- Gas Oven
- Gas Range
- Free-Standing Range
- Microwave
- Dishwasher
- Disposal
Flooring
- Carpet
- Tile
Bedrooms and Bathrooms
- 3 Bedrooms
- 2 Full Bathrooms
- Soaking Tub
Home Security
- Smart Home
- Fire and Smoke Detector
Outdoor Features
- Covered Patio or Porch
Schools
- Newcastle Elementary School
- Newcastle Middle School
- Newcastle High School
Utilities
- Central Heating and Cooling System
- Programmable Thermostat
- Tankless Water Heater
- Cable TV Available
Community Details
- Association fees include greenbelt
- Mandatory home owners association
Listing and Financial Details
- Legal Lot and Block 18 / 1
Map
Home Values in the Area
Average Home Value in this Area
Property History
| Date | Event | Price | List to Sale | Price per Sq Ft |
|---|---|---|---|---|
| 11/21/2025 11/21/25 | For Sale | $294,770 | -- | $191 / Sq Ft |
Source: MLSOK
MLS Number: 1202480
- 929 SE 16th Terrace
- 997 SE 16th Terrace
- 1001 SE 16th Terrace
- 1007 SE 16th Terrace
- 1013 SE 16th Terrace
- 1012 SE 16th Terrace
- 1006 SE 16th Terrace
- 1018 SE 16th Terrace
- 984 SE 16th Terrace
- 1000 SE 16th Terrace
- 1213 SE 16th Terrace
- 1688 Bloomington Ct
- Lockard 22 Plan at Farmington
- Andrew Plan at Farmington
- Tiffany Plan at Farmington
- Taylor Plan at Farmington
- Andrew 22 Plan at Farmington
- Carlisle Plan at Farmington
- Bella Plan at Farmington
- Lynndale Plus Plan at Farmington
- 416 Foxtrot Terrace
- 504 SW 11th St
- 300 SW 2nd Place
- 796 NE 4th St
- 537 Parkhill Cir
- 533 Parkhill Cir
- 566 Parkhill Cir
- 567 N Walker Dr
- 100 Stan Patty Blvd
- 394 Indiana Ct
- 301 St James Place
- 1829 Ranchwood Dr
- 721 St James Place
- 1020 NW 4th St
- 916 NW 4th St
- 913 NW 4th St
- 821 NW 4th St
- 1317 Wade St
- 700 NE 21st Terrace Unit 702
- 707 NE 21st Terrace
