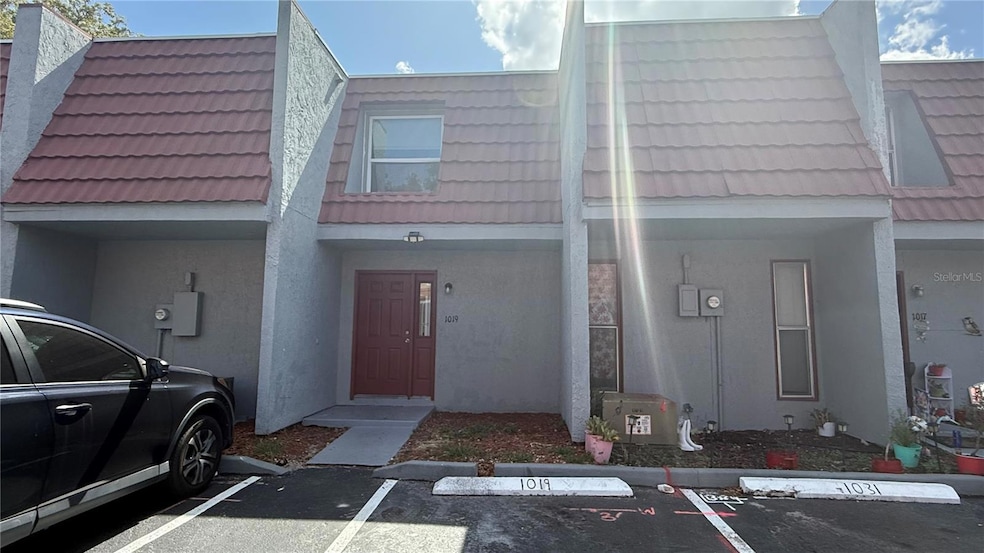1019 W Sumner St Kissimmee, FL 34741
Downtown Kissimmee NeighborhoodHighlights
- 0.48 Acre Lot
- Living Room
- Ceramic Tile Flooring
- No HOA
- Laundry closet
- Central Heating and Cooling System
About This Home
Located at 1019 Sumner Kissimmee, FL 34741, this property is near shopping centers, parks like Green Meadows Petting Farm, and only 27
minutes from Orlando International Airport, ensuring convenience and connection to everything you need. * Experience the vibrant charm of
downtown Kissimmee which is located at only 3 minutes drive, where local restaurants, boutique shops, and convenient train access make life
enjoyable. Nearby, Lake Tohopekaliga offers marinas, fishing piers, and serene parks like Brinson Park and Kissimmee Lakefront Park, perfect for outdoor enthusiasts. * Downtown’s highlights include family-friendly spots like Abracadabra Ice Cream Factory, famous for its liquid nitrogen creations and lively atmosphere. * Info recorded in the MLS is intended to be accurate, but NOT GUARANTEED. * Home square footage, room sizes and lot size should be independently verified.
Listing Agent
TOP SAVING REALTY Brokerage Phone: 407-846-0573 License #3206681 Listed on: 05/02/2025
Townhouse Details
Home Type
- Townhome
Year Built
- Built in 1972
Parking
- 1 Assigned Parking Space
Home Design
- Bi-Level Home
Interior Spaces
- 1,150 Sq Ft Home
- Living Room
- Dining Room
- Range
- Laundry closet
Flooring
- Laminate
- Ceramic Tile
Bedrooms and Bathrooms
- 2 Bedrooms
Home Security
Schools
- Thacker Avenue Elementary School
- Denn John Middle School
- Osceola High School
Additional Features
- Fenced
- Central Heating and Cooling System
Listing and Financial Details
- Residential Lease
- Security Deposit $1,495
- Property Available on 5/2/25
- 12-Month Minimum Lease Term
- $75 Application Fee
- 1 to 2-Year Minimum Lease Term
- Assessor Parcel Number 21-25-29-1690-000Q-0030
Community Details
Overview
- No Home Owners Association
- Mathews Add Resub Subdivision
Pet Policy
- No Pets Allowed
Security
- Fire and Smoke Detector
Map
Source: Stellar MLS
MLS Number: S5126095
- 923 Sumner St
- 211 N Randolph Ave
- 921 W King St
- 0 W June St
- 1307 Mabbette St
- 1308 Verona St Unit 1308 & 1310
- 0 N Henrietta St Unit A11827263
- 1005 Hill St
- 0 S Vernon Ave Unit MFRS5092303
- 1520 Hill St
- 204 Lilly St
- 1617 Emmett St
- 408 Sumner St
- 0 Patrick St
- 711 Portage St
- 2 S Lavon Ave
- 1006 Penfield St
- 305 Mitchell St
- 111 E Monument Ave Unit 801
- 618 3rd Ave
- 914 W Sumner St Unit 914
- 1217 Mabbette St
- 1014 Verona St Unit A
- 796 Sumner St
- 216 Alma St
- 1305 Verona St Unit A
- 700 Aultman St
- 1511 Mabbette St
- 1502 Emmett St
- 322 New York Ave
- 9027 Polos Place
- 417 W Mabbette St Unit 3
- 1701 Mabbette St
- 915 W Portage St Unit A
- 417 S Randolph Ave
- 110 Lakeview Dr
- 1713 Brown St
- 2015 Patrick St
- 704 S Clyde Ave
- 712 S Clyde Ave







