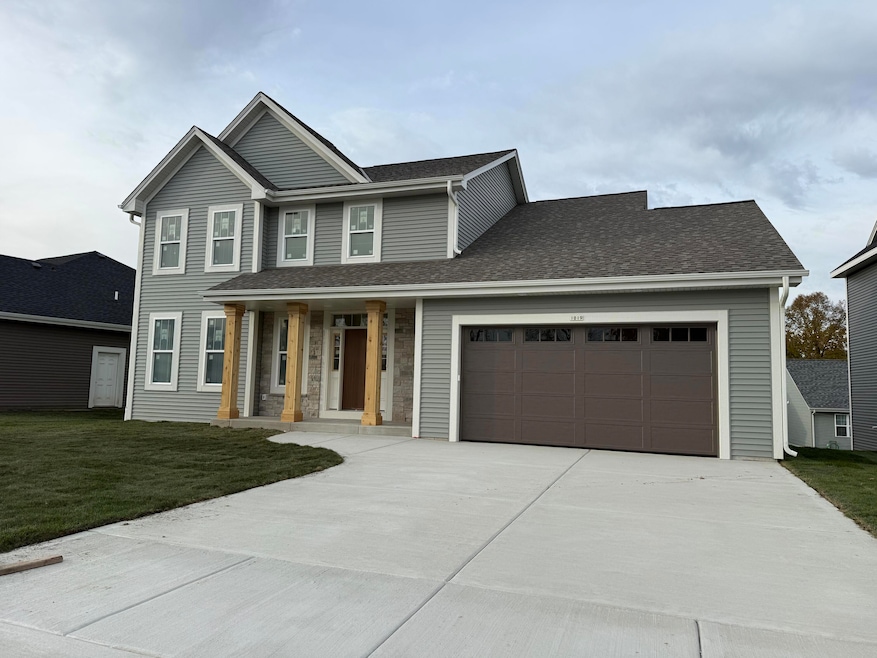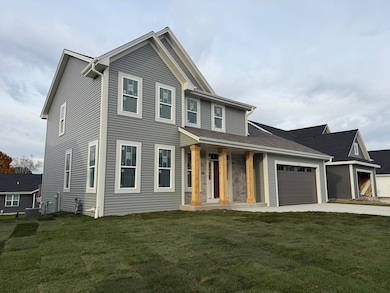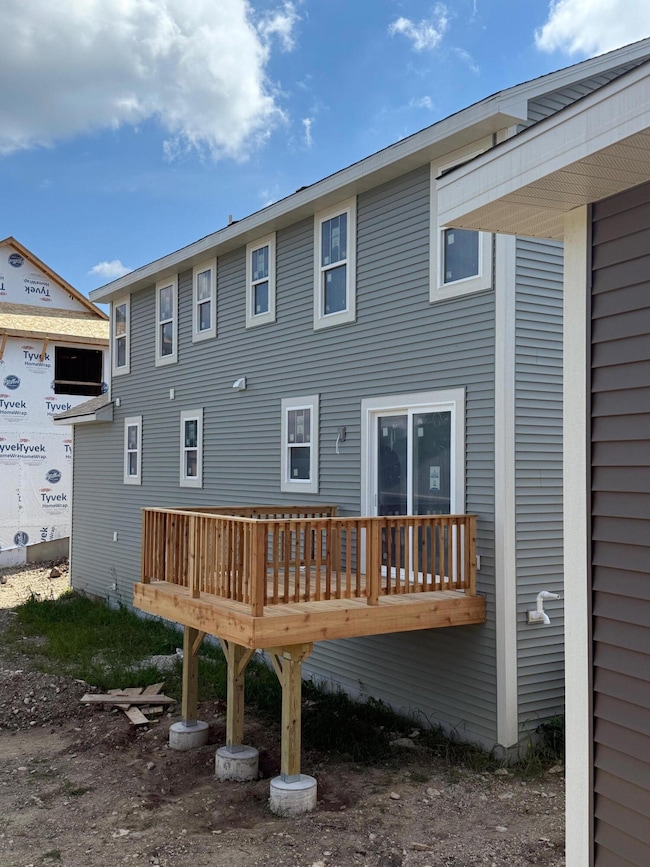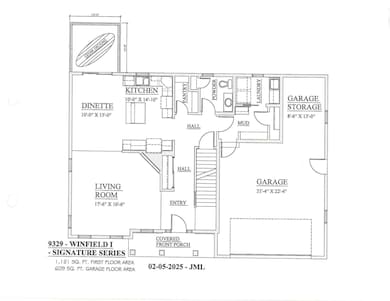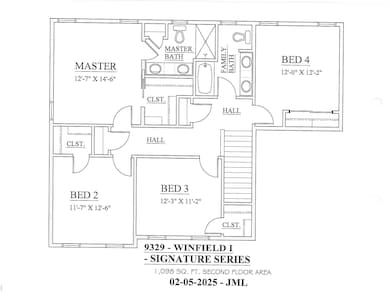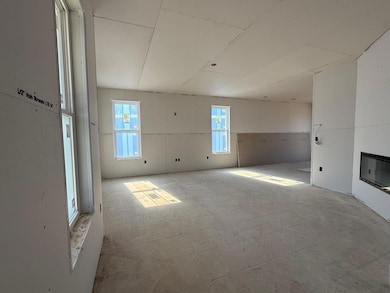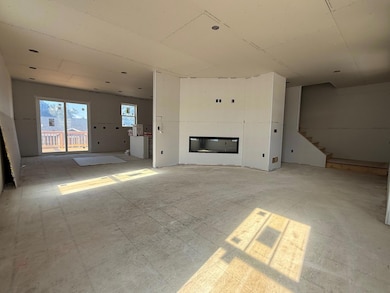1019 Waterstone Ct Pewaukee, WI 53072
Estimated payment $3,747/month
Highlights
- New Construction
- Deck
- Mud Room
- Pewaukee Lake Elementary School Rated A
- Contemporary Architecture
- Walk-In Pantry
About This Home
New Construction ''Winfield Signature'' 2-story home featuring gorgeous stone accents on front, beautiful covered front porch, kitchen with Signature series cabinets/finishes, walk in pantry, quartz or granite countertops (buyer to select). Other features: mud-room/laundry with drywall lockers and upper cabinets, direct-vent gas corner fireplace--facing and mantle, basement includes 8 foot poured concrete foundation walls with partial exposure with full-size windows, stubbed in bathroom in lower level, active radon mitigation system, 50 gallon water heater, efficiency furnace, and much more! DRIVEWAY, SOD LAWN, & CEDAR DECK included.
Home Details
Home Type
- Single Family
Parking
- 2 Car Attached Garage
- Garage Door Opener
Home Design
- New Construction
- Contemporary Architecture
- Poured Concrete
- Vinyl Siding
- Clad Trim
- Radon Mitigation System
Interior Spaces
- 2,219 Sq Ft Home
- 2-Story Property
- Electric Fireplace
- Mud Room
- Stone Flooring
Kitchen
- Walk-In Pantry
- Microwave
- Dishwasher
- Kitchen Island
- Disposal
Bedrooms and Bathrooms
- 4 Bedrooms
- Walk-In Closet
Basement
- Basement Fills Entire Space Under The House
- Partial Basement
- Basement Ceilings are 8 Feet High
- Sump Pump
- Stubbed For A Bathroom
- Basement Windows
Schools
- Asa Clark Middle School
- Pewaukee High School
Utilities
- Forced Air Heating and Cooling System
- Heating System Uses Natural Gas
Additional Features
- Deck
- 7,841 Sq Ft Lot
Community Details
- Property has a Home Owners Association
Listing and Financial Details
- Exclusions: All Sellers personal property
- Assessor Parcel Number Not Assigned
Map
Home Values in the Area
Average Home Value in this Area
Property History
| Date | Event | Price | List to Sale | Price per Sq Ft |
|---|---|---|---|---|
| 11/03/2025 11/03/25 | Price Changed | $599,990 | +1.7% | $270 / Sq Ft |
| 10/28/2025 10/28/25 | Price Changed | $589,990 | +1.7% | $266 / Sq Ft |
| 04/04/2025 04/04/25 | For Sale | $579,990 | -- | $261 / Sq Ft |
Source: Metro MLS
MLS Number: 1912506
- 1039 Waterstone Ct
- 1136 Oxbow Ct
- 1002 Lilac Ln
- N28W25285 Madeline Blvd Unit A Bldg 14 Unit 52
- N28W25285 Parkway Ridge Cir Unit D Bldg 14 Unit 50
- N28W25285 Parkway Ridge Cir Unit C Bldg 14 Unit 49
- 1023 Waterstone Ct
- 310 3rd St
- 152A Westfield Way Unit D
- The Brianna Plan at Cardinal Meadow
- The Peyton Plan at Cardinal Meadow
- The Bristol Plan at Cardinal Meadow
- The Alana Plan at Cardinal Meadow
- The Hailey Plan at Cardinal Meadow
- The Lauren Plan at Cardinal Meadow
- The Hannah Plan at Cardinal Meadow
- The Francesca Plan at Cardinal Meadow
- The Charlotte Plan at Cardinal Meadow
- The Skylar Plan at Cardinal Meadow
- The Arielle Plan at Cardinal Meadow
- 357 Morris St
- 1348 Sunnyridge Rd
- 1105 Hawthorne Place
- N24W24242 Saddle Brook Dr
- 1317-1332 Hillwood Blvd
- N25W24011 River Park Dr
- N30W23861 Green Rd
- 542 Pewaukee Rd Unit A
- N34W23714 Five Fields Rd
- W263N2080 E Fieldhack Dr
- N45W24568 Lindsay Rd
- N34W23140 Ridge Place
- W233N2094 Ridgeview Pkwy
- 2609 Fielding Ln
- 2725 N University Dr
- N16W22330 Watertown Rd
- 790 W Moreland Blvd
- 22039 Watertown Rd
- 1285 Springdale Rd
- N58W23983 Hastings Ct Unit 801
