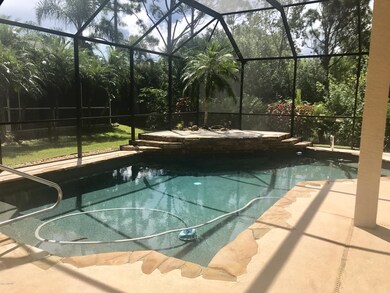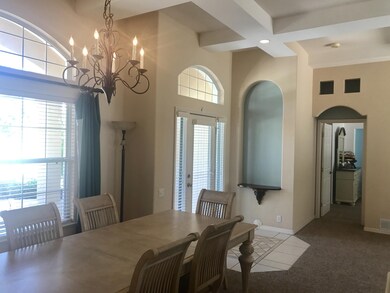
1019 Worthington Spring Dr Melbourne, FL 32940
Highlights
- Private Pool
- Open Floorplan
- Breakfast Area or Nook
- Suntree Elementary School Rated A-
- Pool View
- 2 Car Attached Garage
About This Home
As of November 2018Stunning Suntree three bedroom two bath residence in the highly desirable neighborhood of Forest Lake Village. Open foyer, dining and living room will lead you to the fabulous kitchen with island and kitchen nook. Oversized family room with sliders to the magical patio area. Master suite with open view to private pool/waterfalls and an amazing backyard. Award winning solar heated pool surrounded by preserve. Backyard with great lush landscaping and full of privacy. Home close to all shops and restaurants. AC brand new-July 2018, pool pump-brand new, stove in kitchen-natural gas, generator.
Last Agent to Sell the Property
Dale Sorensen Real Estate Inc. License #3199073 Listed on: 09/03/2018

Last Buyer's Agent
Scott Loveridge
FLA Properties
Home Details
Home Type
- Single Family
Est. Annual Taxes
- $4,089
Year Built
- Built in 1997
Lot Details
- 9,583 Sq Ft Lot
- North Facing Home
HOA Fees
- $300 Monthly HOA Fees
Parking
- 2 Car Attached Garage
Home Design
- Shingle Roof
- Concrete Siding
- Block Exterior
- Stucco
Interior Spaces
- 2,185 Sq Ft Home
- 1-Story Property
- Open Floorplan
- Built-In Features
- Ceiling Fan
- Family Room
- Living Room
- Dining Room
- Pool Views
- Fire and Smoke Detector
Kitchen
- Breakfast Area or Nook
- Breakfast Bar
- Gas Range
- Microwave
- Dishwasher
- Disposal
Flooring
- Carpet
- Tile
Bedrooms and Bathrooms
- 3 Bedrooms
- Split Bedroom Floorplan
- Dual Closets
- Walk-In Closet
- 2 Full Bathrooms
- Separate Shower in Primary Bathroom
Laundry
- Laundry Room
- Dryer
- Washer
Pool
- Private Pool
- Solar Heated Pool
Outdoor Features
- Patio
Schools
- Suntree Elementary School
- Delaura Middle School
- Viera High School
Utilities
- Central Heating and Cooling System
- Whole House Permanent Generator
- Electric Water Heater
Listing and Financial Details
- Assessor Parcel Number 26-36-11-50-00000.0-0110.00
Community Details
Overview
- Forest Lake Village Unit 3 Subdivision
- Maintained Community
Recreation
- Community Playground
- Park
Ownership History
Purchase Details
Home Financials for this Owner
Home Financials are based on the most recent Mortgage that was taken out on this home.Purchase Details
Purchase Details
Home Financials for this Owner
Home Financials are based on the most recent Mortgage that was taken out on this home.Purchase Details
Purchase Details
Home Financials for this Owner
Home Financials are based on the most recent Mortgage that was taken out on this home.Purchase Details
Purchase Details
Home Financials for this Owner
Home Financials are based on the most recent Mortgage that was taken out on this home.Similar Homes in Melbourne, FL
Home Values in the Area
Average Home Value in this Area
Purchase History
| Date | Type | Sale Price | Title Company |
|---|---|---|---|
| Warranty Deed | $320,000 | Supreme Title Solutions Llc | |
| Warranty Deed | -- | Attorney | |
| Warranty Deed | $327,000 | State Title Partners Llp | |
| Warranty Deed | -- | Attorney | |
| Warranty Deed | -- | Attorney | |
| Warranty Deed | $195,800 | -- | |
| Warranty Deed | $210,400 | -- | |
| Warranty Deed | $224,000 | -- |
Mortgage History
| Date | Status | Loan Amount | Loan Type |
|---|---|---|---|
| Previous Owner | $286,100 | New Conventional | |
| Previous Owner | $294,300 | No Value Available | |
| Previous Owner | $202,900 | Credit Line Revolving | |
| Previous Owner | $35,000 | Credit Line Revolving | |
| Previous Owner | $131,220 | Unknown | |
| Previous Owner | $140,000 | No Value Available | |
| Previous Owner | $212,800 | No Value Available |
Property History
| Date | Event | Price | Change | Sq Ft Price |
|---|---|---|---|---|
| 06/27/2025 06/27/25 | Price Changed | $630,000 | +1.8% | $288 / Sq Ft |
| 06/16/2025 06/16/25 | Price Changed | $619,000 | -3.1% | $283 / Sq Ft |
| 05/16/2025 05/16/25 | For Sale | $639,000 | +99.7% | $292 / Sq Ft |
| 11/26/2018 11/26/18 | Sold | $320,000 | 0.0% | $146 / Sq Ft |
| 11/15/2018 11/15/18 | Pending | -- | -- | -- |
| 11/13/2018 11/13/18 | Price Changed | $320,000 | -8.6% | $146 / Sq Ft |
| 10/09/2018 10/09/18 | Price Changed | $350,000 | -7.9% | $160 / Sq Ft |
| 09/02/2018 09/02/18 | For Sale | $380,000 | 0.0% | $174 / Sq Ft |
| 04/01/2012 04/01/12 | Rented | $1,900 | -5.0% | -- |
| 03/29/2012 03/29/12 | Under Contract | -- | -- | -- |
| 03/22/2012 03/22/12 | For Rent | $2,000 | -- | -- |
Tax History Compared to Growth
Tax History
| Year | Tax Paid | Tax Assessment Tax Assessment Total Assessment is a certain percentage of the fair market value that is determined by local assessors to be the total taxable value of land and additions on the property. | Land | Improvement |
|---|---|---|---|---|
| 2023 | $3,916 | $304,720 | $0 | $0 |
| 2022 | $3,646 | $295,750 | $0 | $0 |
| 2021 | $3,801 | $287,140 | $0 | $0 |
| 2020 | $3,756 | $283,180 | $0 | $0 |
| 2019 | $3,716 | $276,820 | $62,000 | $214,820 |
| 2018 | $4,022 | $292,380 | $62,000 | $230,380 |
| 2017 | $4,089 | $287,090 | $62,000 | $225,090 |
| 2016 | $4,493 | $274,200 | $69,000 | $205,200 |
| 2015 | $4,276 | $231,180 | $61,000 | $170,180 |
| 2014 | $4,060 | $210,170 | $61,000 | $149,170 |
Agents Affiliated with this Home
-
J
Seller's Agent in 2025
Jama Porter
Denovo Realty
-
J
Seller Co-Listing Agent in 2025
Jeff Porter
Denovo Realty
-
E
Seller's Agent in 2018
Eva McMillan
Dale Sorensen Real Estate Inc.
-
S
Buyer's Agent in 2018
Scott Loveridge
FLA Properties
-
L
Seller's Agent in 2012
Lori Cody
Trafford Realty Co.
-
W
Seller Co-Listing Agent in 2012
William Thomas
Trafford Realty Co.
Map
Source: Space Coast MLS (Space Coast Association of REALTORS®)
MLS Number: 823509
APN: 26-36-11-50-00000.0-0110.00
- 1441 Royal Fern Dr
- 1045 Worthington Spring Dr
- 1291 Royal Fern Dr
- 7701 Candlewick Dr
- 1271 Royal Fern Dr
- 7702 Candlewick Dr
- 1046 Wild Flower Dr
- 570 Shell Cove Dr
- 621 Misty Creek Dr
- 1166 Wild Flower Dr
- 747 Ethan Glen Way
- 7636 Candlewick Dr
- 1236 Foxridge Place
- 400 Paige Ct
- 7927 Citrus Creek Dr
- 338 Renaissance Ave
- 1311 Hampton Park Ln
- 401 Trotter Ln Unit 103
- 401 Trotter Ln Unit 202
- 401 Trotter Ln Unit 205






