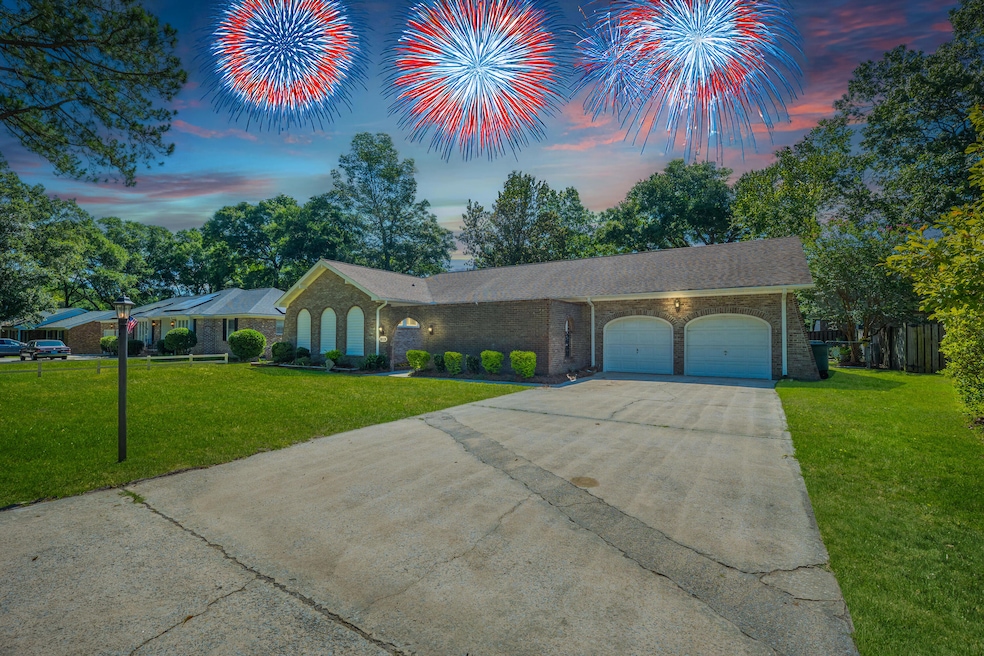
1019 Yeamans Hall Rd Hanahan, SC 29410
Estimated payment $2,266/month
Highlights
- Finished Room Over Garage
- Spanish Architecture
- Beamed Ceilings
- Wood Flooring
- Great Room
- Formal Dining Room
About This Home
Location, location, location! Welcome to this beautiful brick spacious 5-bedroom, 3-bathroom home located in the heart of Hanahan on a large lot with NO HOA. Featuring dual master bedrooms (one upstairs and one downstairs) and three additional generously sized guest rooms, this home offers flexible living space perfect for families or guests. Inside, you'll find charming hardwood floors and a cozy brick fireplace that adds warmth and character. It also features a formal dining room, a den, a formal living room, a spacious laundry/mudroom with a built in sink and a charming eat in kitchen. The FROG is used as the 5th bedroom and a second primary bedroom as it has a full bathroom as well. The two car garage is spacious and the FROG has easy accessed attic storage.The backyard is fully fenced with a double-gated entryideal for securely storing a boat or recreational equipment. It also has a spacious storage shed and a lawn well. Enjoy the freedom of no HOA and easy access to outdoor activities, with the Goose Creek Reservoir just 5 minutes away for fishing and the Bushy Park Boat Landing only 15 minutes away, offering both fresh and saltwater access. You're also just 20 minutes from vibrant downtown Charleston. This home is located in the highly rated Hanahan school district and close proximity to everything you need included but not limited to shopping, dining and healthcare and more.
***Listing is to the best of the agents knowledge, buyer to verify anything deemed important.
Listing Agent
Better Homes And Gardens Real Estate Palmetto License #118163 Listed on: 07/03/2025

Home Details
Home Type
- Single Family
Est. Annual Taxes
- $1,048
Year Built
- Built in 1966
Lot Details
- 0.25 Acre Lot
- Well Sprinkler System
Parking
- 2 Car Attached Garage
- Finished Room Over Garage
Home Design
- Spanish Architecture
- Brick Foundation
- Architectural Shingle Roof
Interior Spaces
- 2,129 Sq Ft Home
- 1-Story Property
- Beamed Ceilings
- Smooth Ceilings
- Popcorn or blown ceiling
- Ceiling Fan
- Wood Burning Fireplace
- Family Room with Fireplace
- Great Room
- Formal Dining Room
- Utility Room
- Laundry Room
- Crawl Space
Kitchen
- Eat-In Kitchen
- Electric Range
- Microwave
- Dishwasher
Flooring
- Wood
- Carpet
Bedrooms and Bathrooms
- 5 Bedrooms
- Walk-In Closet
- 3 Full Bathrooms
Home Security
- Storm Windows
- Storm Doors
Outdoor Features
- Patio
- Separate Outdoor Workshop
- Rain Gutters
- Stoop
Schools
- Hanahan Elementary And Middle School
- Hanahan High School
Utilities
- Central Air
- Heating System Uses Natural Gas
- Well
Community Details
- Dominion Hills Subdivision
Map
Home Values in the Area
Average Home Value in this Area
Tax History
| Year | Tax Paid | Tax Assessment Tax Assessment Total Assessment is a certain percentage of the fair market value that is determined by local assessors to be the total taxable value of land and additions on the property. | Land | Improvement |
|---|---|---|---|---|
| 2025 | $1,048 | $229,718 | $52,126 | $177,592 |
| 2024 | $1,048 | $9,189 | $2,085 | $7,104 |
| 2023 | $1,048 | $9,189 | $2,085 | $7,104 |
| 2022 | $986 | $7,990 | $1,801 | $6,189 |
| 2021 | $930 | $7,990 | $1,801 | $6,189 |
| 2020 | $878 | $7,990 | $1,801 | $6,189 |
| 2019 | $910 | $7,990 | $1,801 | $6,189 |
| 2018 | $805 | $6,948 | $1,800 | $5,148 |
| 2017 | $789 | $6,948 | $1,800 | $5,148 |
| 2016 | $802 | $6,950 | $1,800 | $5,150 |
| 2015 | $710 | $6,950 | $1,800 | $5,150 |
| 2014 | $682 | $6,950 | $1,800 | $5,150 |
| 2013 | -- | $6,950 | $1,800 | $5,150 |
Property History
| Date | Event | Price | Change | Sq Ft Price |
|---|---|---|---|---|
| 07/03/2025 07/03/25 | For Sale | $399,900 | -- | $188 / Sq Ft |
Purchase History
| Date | Type | Sale Price | Title Company |
|---|---|---|---|
| Quit Claim Deed | -- | None Listed On Document |
Mortgage History
| Date | Status | Loan Amount | Loan Type |
|---|---|---|---|
| Previous Owner | $127,000 | New Conventional | |
| Previous Owner | $97,000 | New Conventional | |
| Previous Owner | $30,000 | Unknown |
Similar Homes in the area
Source: CHS Regional MLS
MLS Number: 25018473
APN: 266-05-01-035
- 5889 N Rhett Ave
- 5809 Windsor Ct
- 0 N Rhett Ave Unit 25009377
- 1047 Yeamans Hall Rd
- 928 Spring Ct
- 5823 Lakeview Dr
- 5904 Oak St
- 5909 Oak St
- 1011 Island Crossing Dr
- 5810 Knight St
- 5810 Chaucer Dr
- 5812 Knight St
- 5808 Knight St
- 1112 Yeamans Hall Rd
- 1121 Inverness Ln
- 1129 Dickson Ave
- 5748 Pilgrim Ave Unit D
- 5937 Willard Dr
- 1208 Pasture View Dr
- 1015 Dennis Dr
- 5820-5822 Murray Dr
- 5904 Willard Dr
- 1090 Berkeley St
- 1206 Dickson Ave
- 5941 Willard Dr
- 1109 Melvin Dr Unit 1109 Unit A
- 5739 Salvo St Unit B5
- 5739 Salvo St Unit B9
- 5615 Flanders Ave
- 1000 Channel Marker Way
- 7305 Bowen Corner Ave
- 6011 Wedgewood Dr
- 6011 Wedgewood Dr
- 6011 Wedgewood Dr
- 1161 Sumner Ave
- 1535 Foster Creek Rd
- 1231 Springhill Rd
- 1100 River Rd
- 1233 Fort Dr
- 6239 Lucille Dr Unit 17E






