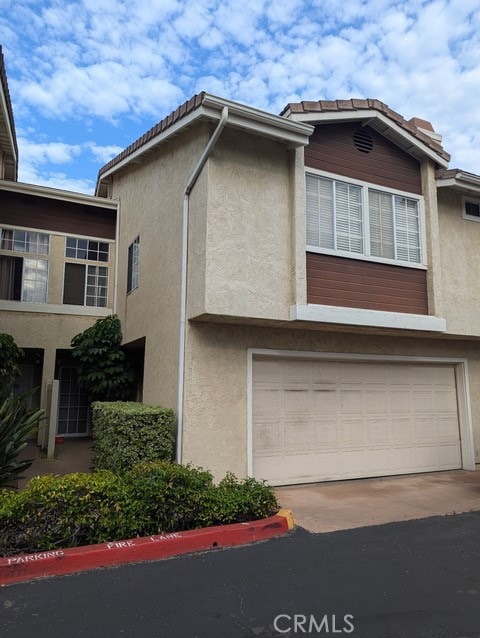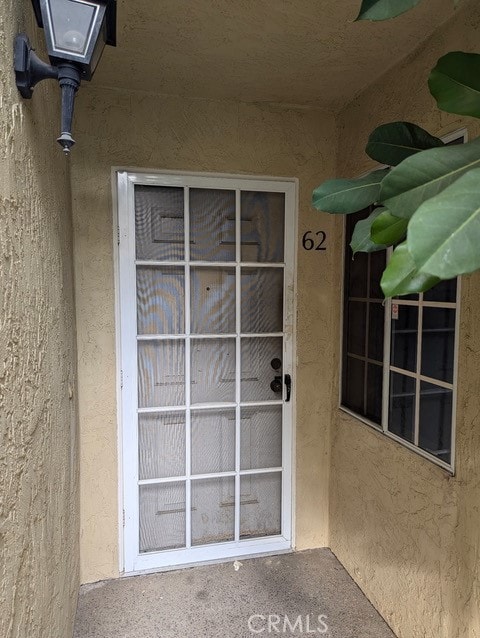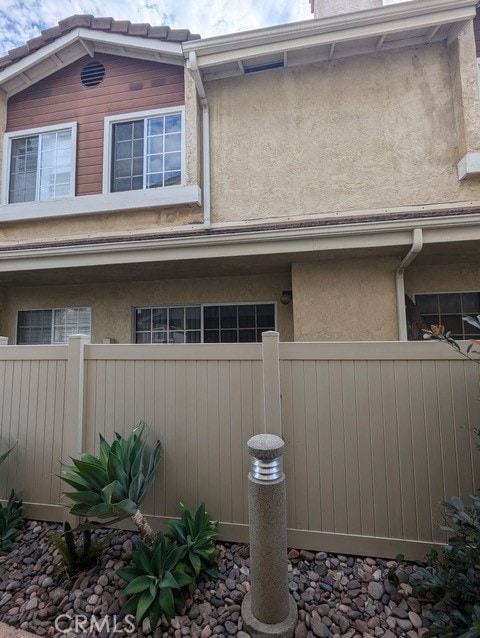10190 Palm Glen Dr Santee, CA 92071
Estimated payment $2,977/month
Highlights
- Filtered Pool
- Contemporary Architecture
- 2 Car Direct Access Garage
- Hill Creek Elementary School Rated A-
- Pool View
- Rear Porch
About This Home
One of the larger units is now available! Featuring 3 bedrooms, 2.5 bathrooms, 1,340 sq. ft., and a spacious two-car garage, this home is ideally located near the community pool. A true remodeler’s delight, this property is perfect for buyers with vision and dreams. Bring your tools and creativity because there’s endless potential to design the bedrooms to your style, update the bathrooms and kitchen with modern finishes, and transform the backyard into your own garden retreat. If you’ve been waiting for a home you can truly make your own, this is your opportunity to let your imagination run wild!
Listing Agent
BHHS CA Properties Brokerage Phone: 714-345-4354 License #01260098 Listed on: 11/14/2025

Property Details
Home Type
- Condominium
Est. Annual Taxes
- $2,852
Year Built
- Built in 1989
Lot Details
- Two or More Common Walls
- Vinyl Fence
HOA Fees
- $525 Monthly HOA Fees
Parking
- 2 Car Direct Access Garage
- Parking Available
- Front Facing Garage
Home Design
- Contemporary Architecture
- Entry on the 1st floor
- Fixer Upper
- Slab Foundation
- Fire Rated Drywall
- Tile Roof
- Wood Siding
- Copper Plumbing
- Stucco
Interior Spaces
- 1,340 Sq Ft Home
- 2-Story Property
- Gas Fireplace
- Living Room with Fireplace
- Pool Views
Kitchen
- Gas Range
- Microwave
- Dishwasher
Flooring
- Carpet
- Tile
Bedrooms and Bathrooms
- 3 Bedrooms
- All Upper Level Bedrooms
Laundry
- Laundry Room
- Laundry in Garage
Pool
- Filtered Pool
- Gunite Pool
- Spa
Outdoor Features
- Patio
- Rear Porch
Utilities
- Forced Air Heating and Cooling System
- Natural Gas Connected
- Water Heater
Listing and Financial Details
- Tax Lot 1
- Tax Tract Number 11919
- Assessor Parcel Number 3810321362
- $247 per year additional tax assessments
Community Details
Overview
- 89 Units
- Magnolia Lakes Association, Phone Number (619) 697-3191
- Castle Breckenridge Management HOA
- Santee Subdivision
Recreation
- Community Pool
- Community Spa
Map
Home Values in the Area
Average Home Value in this Area
Tax History
| Year | Tax Paid | Tax Assessment Tax Assessment Total Assessment is a certain percentage of the fair market value that is determined by local assessors to be the total taxable value of land and additions on the property. | Land | Improvement |
|---|---|---|---|---|
| 2025 | $2,852 | $232,278 | $48,828 | $183,450 |
| 2024 | $2,852 | $227,724 | $47,871 | $179,853 |
| 2023 | $2,766 | $223,260 | $46,933 | $176,327 |
| 2022 | $2,658 | $218,883 | $46,013 | $172,870 |
| 2021 | $2,704 | $214,592 | $45,111 | $169,481 |
| 2020 | $2,671 | $212,393 | $44,649 | $167,744 |
| 2019 | $2,581 | $208,229 | $43,774 | $164,455 |
| 2018 | $2,529 | $204,147 | $42,916 | $161,231 |
| 2017 | $2,495 | $200,145 | $42,075 | $158,070 |
| 2016 | $2,422 | $196,221 | $41,250 | $154,971 |
| 2015 | $2,390 | $193,275 | $40,631 | $152,644 |
| 2014 | $2,343 | $189,490 | $39,836 | $149,654 |
Property History
| Date | Event | Price | List to Sale | Price per Sq Ft |
|---|---|---|---|---|
| 11/14/2025 11/14/25 | For Sale | $420,000 | -- | $313 / Sq Ft |
Purchase History
| Date | Type | Sale Price | Title Company |
|---|---|---|---|
| Deed | $134,000 | -- | |
| Deed | $118,900 | -- |
Source: California Regional Multiple Listing Service (CRMLS)
MLS Number: IG25260706
APN: 381-032-13-62
- 10190 Palm Glen Dr Unit 61
- 10366 Rochelle Ave
- 10314 Rochelle Ave
- 9555 Cottonwood Ave Unit E
- 9690 Bundy Dr
- 10135 Peaceful Ct
- 10323 Restful Ct
- 10258 Carefree Dr
- 10128 Peaceful Ct
- 10009 Santana Ranch Ln
- 10158 Carefree Dr
- 9717 Follett Dr
- 10349 River Bluff Dr
- 10664 Sandy Creek Dr
- 10651 Trigal Way
- 9945 Via Rita
- 10113 Gem Tree Way
- 9255 N Magnolia Ave Unit 333
- 9255 N Magnolia Ave Unit SPC 356
- 9255 N Magnolia Ave Unit 46
- 10267 Mast Blvd
- 10445 Mast Blvd
- 9965 Watergum Trail
- 9700 Magnolia Park Dr
- 320 Town Center Pkwy
- 8961 N Magnolia Ave
- 10431 Santana St
- 10233 Mission Gorge Rd
- 1053 Iron Wheel St
- 3037 Cole Grade Dr
- 11212 Callio Way
- 8712 N Magnolia Ave
- 9855 Mission Greens Ct Unit ID1024407P
- 8777 Graves Ave
- 8724 Summercrest Ln
- 9637 Carlton Hills Blvd
- 8655 Graves Ave
- 9309 E Heaney Cir
- 9249 Carlton Oaks Dr
- 9212 Pennywood Rd



