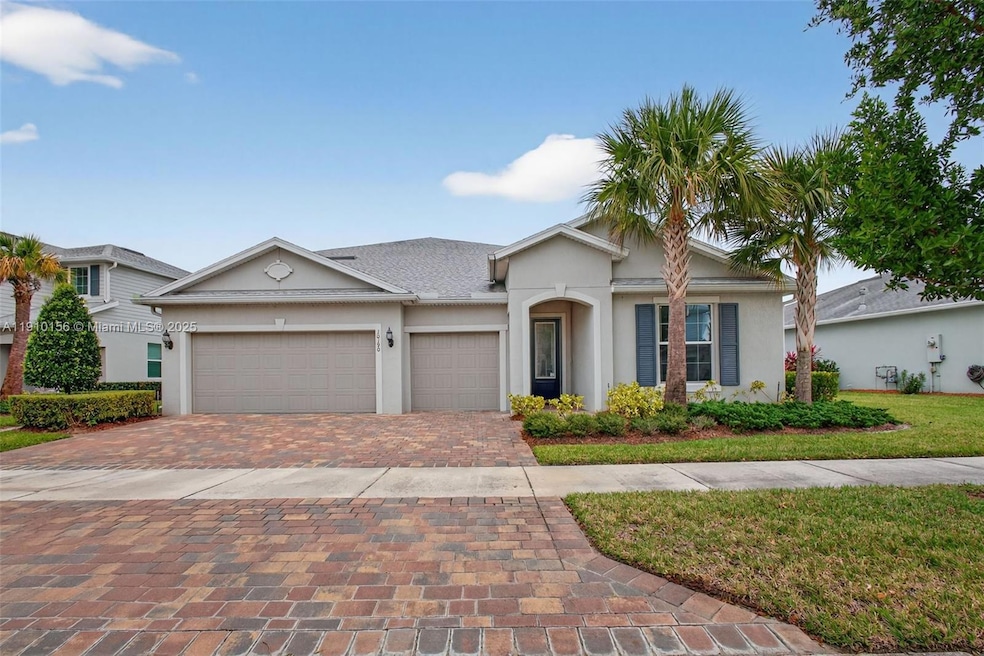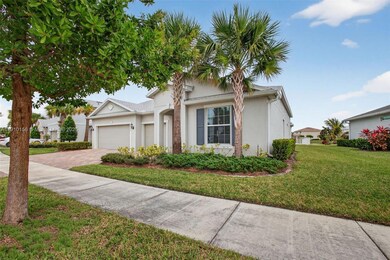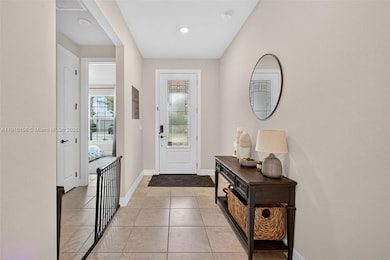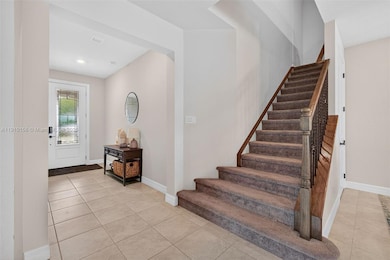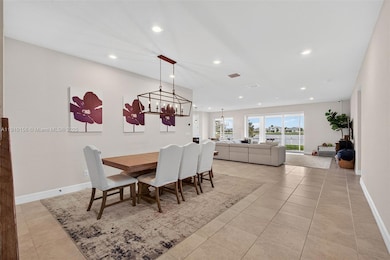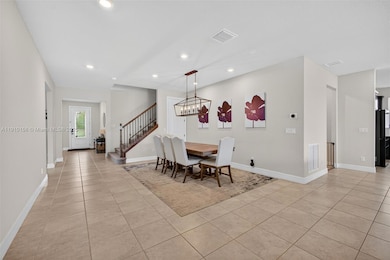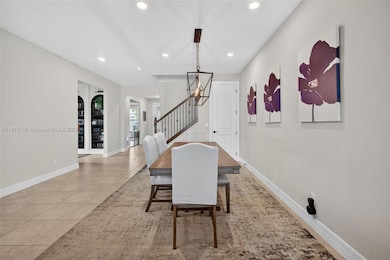10190 SW Captiva Dr Port Saint Lucie, FL 34987
Tradition NeighborhoodEstimated payment $5,352/month
Highlights
- Lake Front
- Gated Community
- Recreation Room
- Sitting Area In Primary Bedroom
- Maid or Guest Quarters
- Modern Architecture
About This Home
Welcome to this exceptional 5-bedroom, 4-bath residence offering over 4,200 sq ft of living space and a 3-car garage in the desirable Heron Preserve at Tradition in PSL. Enjoy peaceful lake views from this beautifully designed home featuring all-impact windows and doors, a fenced yard, and a screened lanai with a triple-panel sliding glass door that opens to seamless indoor-outdoor living. The main level features the primary suite plus two additional bedrooms, three full baths, and a private office with custom built-ins. The expansive kitchen is a chef's delight with quartz countertops, a natural gas range, walk-in pantry, and abundant workspace. Upstairs includes two more bedrooms, a full bath, a large living area, and an additional office overlooking the lake—ideal for remote work
Home Details
Home Type
- Single Family
Est. Annual Taxes
- $12,914
Year Built
- Built in 2020
Lot Details
- 8,843 Sq Ft Lot
- 60 Ft Wide Lot
- Lake Front
- Southwest Facing Home
- Fenced
- Property is zoned Master P
HOA Fees
- $162 Monthly HOA Fees
Parking
- 3 Car Attached Garage
- Automatic Garage Door Opener
- Driveway
- Paver Block
- Open Parking
Home Design
- Modern Architecture
- Shingle Roof
- Stucco Exterior
Interior Spaces
- 4,211 Sq Ft Home
- 2-Story Property
- Great Room
- Family Room
- Den
- Recreation Room
- Lake Views
Kitchen
- Breakfast Area or Nook
- Eat-In Kitchen
- Walk-In Pantry
- Built-In Oven
- Gas Range
- Microwave
- Dishwasher
- Snack Bar or Counter
- Disposal
Flooring
- Carpet
- Tile
Bedrooms and Bathrooms
- 5 Bedrooms
- Sitting Area In Primary Bedroom
- Primary Bedroom on Main
- Split Bedroom Floorplan
- Closet Cabinetry
- Walk-In Closet
- Maid or Guest Quarters
- In-Law or Guest Suite
- 4 Full Bathrooms
Laundry
- Laundry in Utility Room
- Dryer
- Washer
- Laundry Tub
Home Security
- Security System Owned
- High Impact Windows
- High Impact Door
Outdoor Features
- Exterior Lighting
Schools
- Windmill Point Elementary School
- Southport Middle School
- St Lucie West Centennial High School
Utilities
- Forced Air Zoned Heating and Cooling System
- Underground Utilities
- Gas Water Heater
Listing and Financial Details
- Assessor Parcel Number 4322-601-0143-000-0
Community Details
Overview
- Pulte At Tradition Phase,Heron Preserve Subdivision
- Mandatory home owners association
Recreation
- Community Pool
Security
- Gated Community
Map
Home Values in the Area
Average Home Value in this Area
Tax History
| Year | Tax Paid | Tax Assessment Tax Assessment Total Assessment is a certain percentage of the fair market value that is determined by local assessors to be the total taxable value of land and additions on the property. | Land | Improvement |
|---|---|---|---|---|
| 2024 | $12,373 | $558,988 | -- | -- |
| 2023 | $12,373 | $542,707 | $0 | $0 |
| 2022 | $12,067 | $526,900 | $111,700 | $415,200 |
| 2021 | $11,364 | $427,200 | $71,800 | $355,400 |
| 2020 | $899 | $33,500 | $33,500 | $0 |
| 2019 | $1,312 | $10,000 | $10,000 | $0 |
Property History
| Date | Event | Price | List to Sale | Price per Sq Ft |
|---|---|---|---|---|
| 11/06/2025 11/06/25 | For Sale | $779,000 | -- | $148 / Sq Ft |
Purchase History
| Date | Type | Sale Price | Title Company |
|---|---|---|---|
| Warranty Deed | $508,300 | Pgp Title |
Mortgage History
| Date | Status | Loan Amount | Loan Type |
|---|---|---|---|
| Open | $482,875 | New Conventional |
Source: MIAMI REALTORS® MLS
MLS Number: A11910156
APN: 4322-601-0143-000-0
- 10250 SW Captiva Dr Unit Orleans 213
- 10460 SW Captiva Dr
- 10484 SW Captiva Dr
- 10389 SW Captiva Dr
- 10377 SW Captiva Dr
- 10497 SW Captiva Dr
- 10509 SW Captiva Dr
- 10035 SW Captiva Dr
- 13298 SW Gingerline Dr
- 10574 SW Captiva Dr
- 12665 SW Cattleya Ln
- 12793 SW Vermillion Cir
- 12820 SW Aureolian Ln
- 12671 SW Gingerline Dr
- 12386 SW Sand Dollar Way
- 12480 SW Myrtle Oak Dr
- 10223 SW Pervenche Ln
- 12379 SW Myrtle Oak Dr
- 12384 SW Myrtle Oak Dr
- 12355 SW Myrtle Oak Dr
- 12327 SW Sand Dollar Way
- 13897 SW Gingerline Dr
- 11551 SW Viridian Blvd
- 10729 SW Matisse Ln
- 12465 SW Crystal Cove Dr
- 10407 SW Aquila Way
- 11750 SW Village Pkwy
- 11826 SW Brighton Falls Dr
- 8950 SW Hegener Dr
- 12319 SW Blue Mangrove Pkwy
- 12489 SW Emerald Estuary Terrace
- 3174 SW Armucher St
- 3190 SW Curcuma St
- 3189 SW Curcuma St
- 1858 SW Capehart Ave
- 11349 SW Discovery Way
- 11670 SW Sailfish Isles Way
- 2177 SW Cape Cod Dr
- 3425 SW Europe St
- 2894 SW Cedar Dunes Dr
