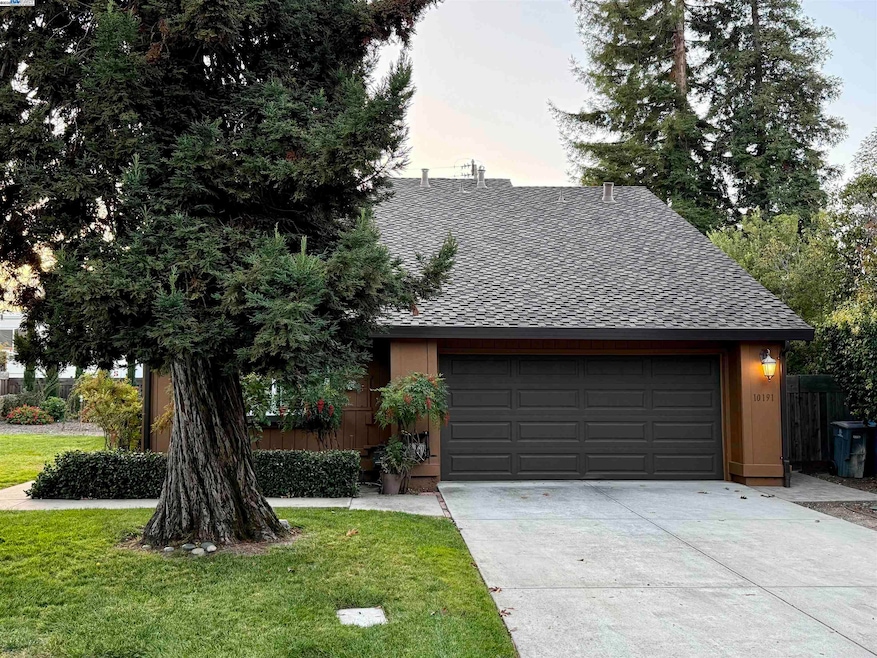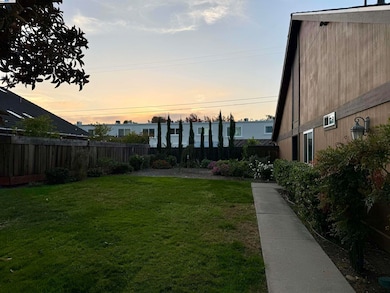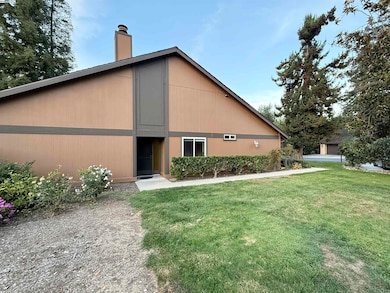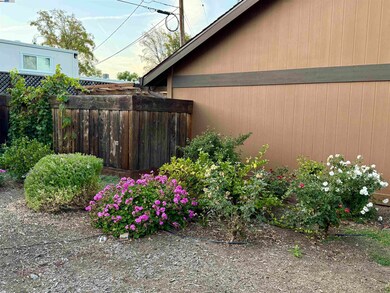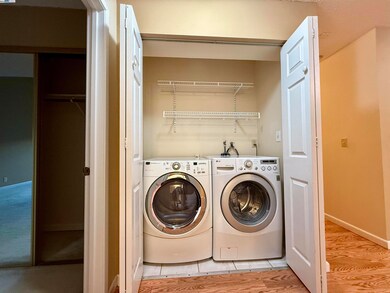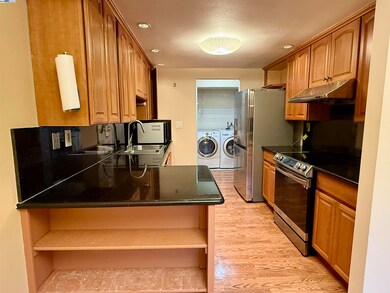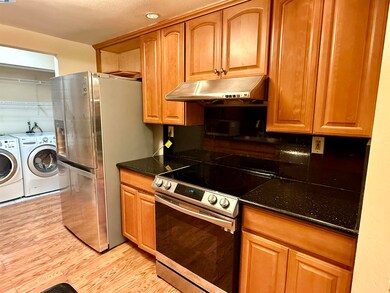10191 Yoshino Place Cupertino, CA 95014
Downtown Cupertino NeighborhoodHighlights
- Wood Flooring
- Cul-De-Sac
- Central Air
- D. J. Sedgwick Elementary School Rated A-
- 2 Car Attached Garage
- Wood Siding
About This Home
Welcome to this charming single-family home located at the end of a quiet cul-de-sac in the heart of Cupertino! Featuring 3 bedrooms, 2 bathrooms, plus a small bonus room perfect for a home office, this home offers both comfort and flexibility. Enjoy a spacious two-car attached garage and driveway parking for up to 4 cars. Walking distance to Cupertino High School, and just minutes to Stevens Creek Blvd with easy access to grocery stores, restaurants, parks, and major tech companies. The home sits on a private lot with a large side yard mostly for your exclusive use, ideal for relaxing or entertaining. Recently updated with a new roof and improved exterior insulation, this home provides extra comfort and energy efficiency. Don’t miss this rare opportunity to live in a peaceful, convenient Cupertino neighborhood! Apply with RentSpree
Home Details
Home Type
- Single Family
Est. Annual Taxes
- $13,067
Year Built
- Built in 1976
Lot Details
- 3,700 Sq Ft Lot
- Cul-De-Sac
Parking
- 2 Car Attached Garage
- Garage Door Opener
Home Design
- Composition Shingle Roof
- Wood Siding
Interior Spaces
- 1-Story Property
- Living Room with Fireplace
Kitchen
- Microwave
- Dishwasher
Flooring
- Wood
- Carpet
Bedrooms and Bathrooms
- 3 Bedrooms
- 2 Full Bathrooms
Laundry
- Laundry in unit
- Dryer
- Washer
Utilities
- Central Air
- Heating System Uses Natural Gas
Community Details
- Property has a Home Owners Association
- Association fees include exterior maintenance
- Association Phone (408) 603-1683
- Cupertino Subdivision
Listing and Financial Details
- Assessor Parcel Number 37503014
Map
Source: Bay East Association of REALTORS®
MLS Number: 41117488
APN: 375-03-014
- 10357 Greenwood Ct
- 19251 Phil Ln
- 19220 Tilson Ave
- 10101 Richwood Dr
- 6179 Shadygrove Dr
- 10163 Bret Ave
- 10161 Stern Ave
- 10450 Pineville Ave
- 915 S Tantau Ave
- 10388 Lansdale Ave
- 19999 Stevens Creek Blvd Unit 209
- 18817 Tuggle Ave
- 18980 Newsom Ave
- 20128 Stevens Creek Blvd Unit 209
- 18630 Crabtree Ave
- 10842 E Estates Dr
- 10209 Danube Dr
- 5887 Amapola Dr
- 10390 N Blaney Ave
- 6117 Brigantine Dr
- 10200 Miller Ave Unit ID1062994P
- 10200 Miller Ave Unit ID1062993P
- 10200 Miller Ave
- 19503 Stevens Creek Blvd Unit 102
- 10067 Judy Ave
- 19550 Vallco Pkwy Unit ID1280456P
- 19550 Vallco Pkwy Unit ID1280587P
- 19550 Vallco Pkwy Unit ID1280676P
- 10065 Judy Ave
- 19550 Vallco Pkwy
- 19800 Vallco Pkwy Unit ID1280486P
- 19800 Vallco Pkwy Unit ID1280693P
- 19800 Vallco Pkwy Unit ID1280627P
- 5608 Stevens Creek Blvd
- 18921 Barnhart Ave
- 10159 N Blaney Ave
- 202 Calvert Dr Unit FL2-ID2050
- 202 Calvert Dr Unit FL2-ID2051
- 202 Calvert Dr Unit FL2-ID1949
- 202 Calvert Dr
