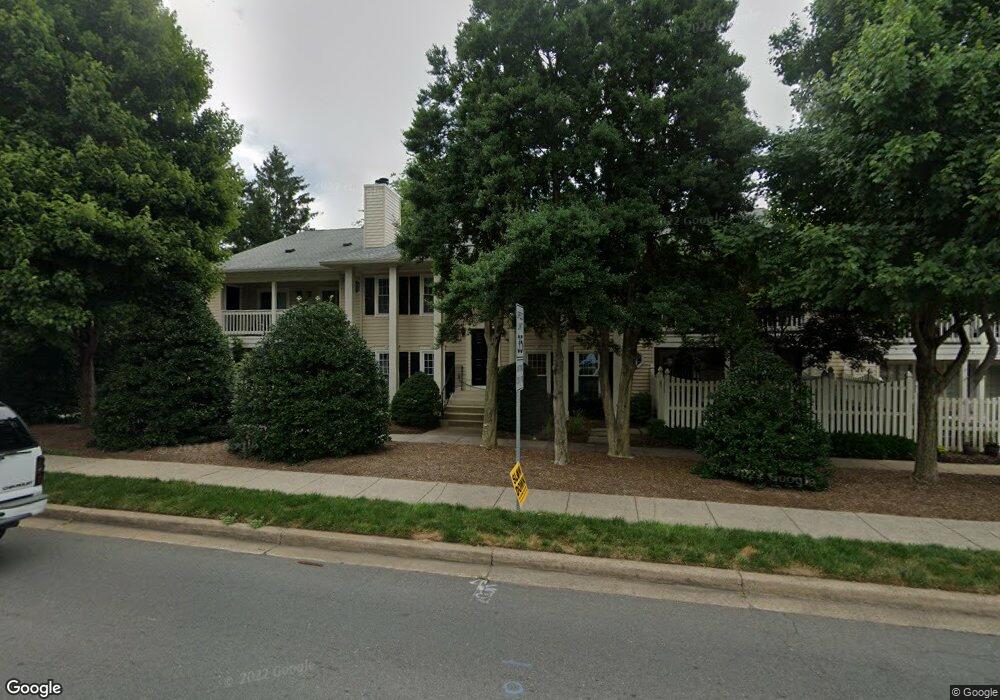10192B Ashbrooke Ct Unit 114 Oakton, VA 22124
Estimated Value: $384,443 - $411,000
2
Beds
2
Baths
1,000
Sq Ft
$398/Sq Ft
Est. Value
About This Home
This home is located at 10192B Ashbrooke Ct Unit 114, Oakton, VA 22124 and is currently estimated at $397,861, approximately $397 per square foot. 10192B Ashbrooke Ct Unit 114 is a home located in Fairfax County with nearby schools including Oakton Elementary School, Thoreau Middle School, and Oakton High.
Ownership History
Date
Name
Owned For
Owner Type
Purchase Details
Closed on
Jul 6, 2022
Sold by
Cheriyan Ranjit K
Bought by
Cheriyan Benjamin Jk
Current Estimated Value
Purchase Details
Closed on
Jun 17, 2013
Sold by
Soltani Farhad A
Bought by
Cheriyan Ranjit K
Home Financials for this Owner
Home Financials are based on the most recent Mortgage that was taken out on this home.
Original Mortgage
$202,300
Interest Rate
3.39%
Mortgage Type
New Conventional
Purchase Details
Closed on
Dec 23, 2004
Sold by
Nikpouyfard Nader
Bought by
Soltani Farhad A and Zahedi,Bahman
Home Financials for this Owner
Home Financials are based on the most recent Mortgage that was taken out on this home.
Original Mortgage
$279,000
Interest Rate
5.74%
Mortgage Type
Purchase Money Mortgage
Purchase Details
Closed on
Dec 19, 2003
Sold by
Douglas John B
Bought by
Nikpouyfard Nader
Home Financials for this Owner
Home Financials are based on the most recent Mortgage that was taken out on this home.
Original Mortgage
$209,500
Interest Rate
5.96%
Mortgage Type
Purchase Money Mortgage
Create a Home Valuation Report for This Property
The Home Valuation Report is an in-depth analysis detailing your home's value as well as a comparison with similar homes in the area
Home Values in the Area
Average Home Value in this Area
Purchase History
| Date | Buyer | Sale Price | Title Company |
|---|---|---|---|
| Cheriyan Benjamin Jk | -- | None Listed On Document | |
| Cheriyan Ranjit K | $238,000 | -- | |
| Soltani Farhad A | $310,000 | -- | |
| Nikpouyfard Nader | $209,500 | -- |
Source: Public Records
Mortgage History
| Date | Status | Borrower | Loan Amount |
|---|---|---|---|
| Previous Owner | Cheriyan Ranjit K | $202,300 | |
| Previous Owner | Soltani Farhad A | $279,000 | |
| Previous Owner | Nikpouyfard Nader | $209,500 |
Source: Public Records
Tax History Compared to Growth
Tax History
| Year | Tax Paid | Tax Assessment Tax Assessment Total Assessment is a certain percentage of the fair market value that is determined by local assessors to be the total taxable value of land and additions on the property. | Land | Improvement |
|---|---|---|---|---|
| 2025 | $4,073 | $365,610 | $73,000 | $292,610 |
| 2024 | $4,073 | $351,550 | $70,000 | $281,550 |
| 2023 | $3,815 | $338,030 | $68,000 | $270,030 |
| 2022 | $3,647 | $318,900 | $64,000 | $254,900 |
| 2021 | $3,371 | $287,300 | $57,000 | $230,300 |
| 2020 | $3,119 | $263,580 | $53,000 | $210,580 |
| 2019 | $3,058 | $258,410 | $52,000 | $206,410 |
| 2018 | $2,972 | $258,410 | $52,000 | $206,410 |
| 2017 | $2,857 | $246,100 | $49,000 | $197,100 |
| 2016 | $2,909 | $251,120 | $50,000 | $201,120 |
| 2015 | $2,803 | $251,120 | $50,000 | $201,120 |
| 2014 | $2,663 | $239,160 | $48,000 | $191,160 |
Source: Public Records
Map
Nearby Homes
- 3102 Bradford Wood Ct
- 3154 Stratford Ct
- 10300 Bushman Dr Unit 209
- 10223 Valentino Dr Unit 7323
- 10208 Bushman Dr
- 10208 Bushman Dr Unit 422
- 10164 Oakton Terrace Rd
- 2960 Hibbard St
- 10248 Appalachian Cir Unit 1-D7
- 3179 Summit Square Dr Unit 2-B5
- 3178 Summit Square Dr Unit 3-C11
- 3112 Fair Woods Pkwy
- 9908 Blake Ln
- 10346 Granite Creek Ln
- 2830 Norborne Place
- 3201 White Flint Ct
- 9914 Brightlea Dr
- 3024 Sugar Ln
- 2943 Oakborough Square
- 10002 Courthouse Rd
- 10192 Ashrooke Ct Unit D
- 10194B Ashbrooke Ct Unit 118
- 10192 Ashbrooke Ct Unit 113
- 10194C Ashbrooke Ct Unit 119
- 10194C Ashbrooke Ct
- 10194B Ashbrooke Ct
- 10192B Ashbrooke Ct
- 10192 Ashbrooke Ct
- 10192 Ashbrooke Ct Unit A
- 10194 Ashbrooke Ct Unit 119
- 10192 Ashbrooke Ct Unit 113
- 10192 Ashbrooke Ct Unit A
- 10194 Ashbrooke Ct Unit 118
- 10192 Ashbrooke Ct Unit 114
- 10192 Ashbrooke Ct Unit 115
- 10194 Ashbrooke Ct Unit 117
- 10194 Ashbrooke Ct Unit 120
- 10192 Ashbrooke Ct Unit 116
- 10194D Ashbrooke Ct
- 10194A Ashbrooke Ct
