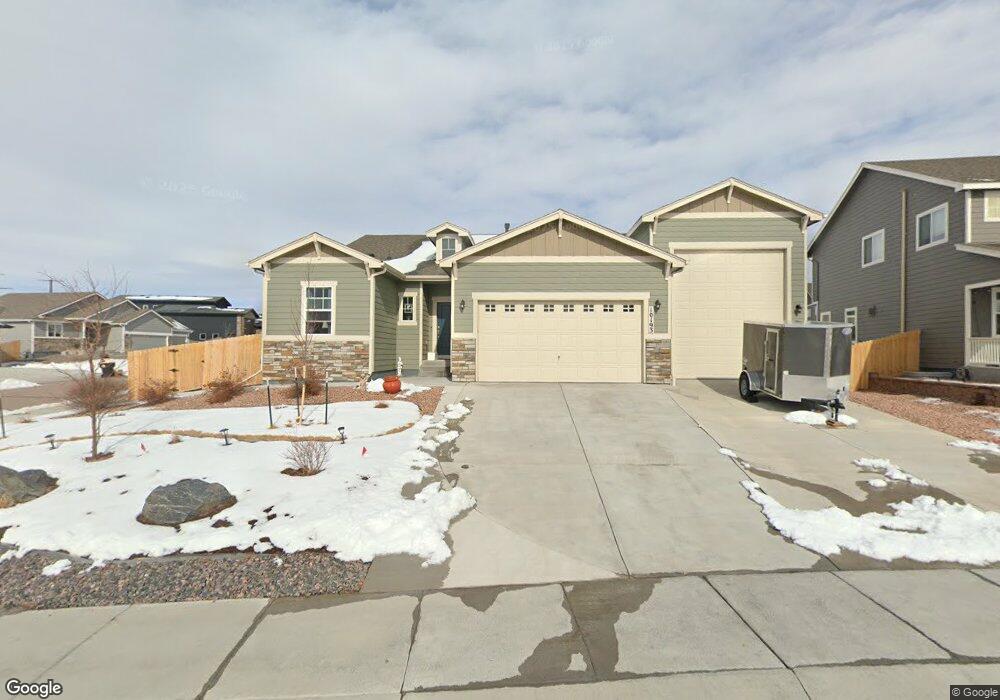10193 Bracknell Place Peyton, CO 80831
Falcon NeighborhoodEstimated Value: $638,000 - $716,000
5
Beds
3
Baths
1,757
Sq Ft
$376/Sq Ft
Est. Value
About This Home
This home is located at 10193 Bracknell Place, Peyton, CO 80831 and is currently estimated at $660,186, approximately $375 per square foot. 10193 Bracknell Place is a home with nearby schools including Bennett Ranch Elementary School, Falcon Middle School, and Falcon High School.
Ownership History
Date
Name
Owned For
Owner Type
Purchase Details
Closed on
Aug 7, 2020
Sold by
Aspen View Homes Llc
Bought by
Mcguire Kevin and Mcguire Madeline
Current Estimated Value
Home Financials for this Owner
Home Financials are based on the most recent Mortgage that was taken out on this home.
Original Mortgage
$455,920
Outstanding Balance
$405,180
Interest Rate
3.1%
Mortgage Type
VA
Estimated Equity
$255,006
Create a Home Valuation Report for This Property
The Home Valuation Report is an in-depth analysis detailing your home's value as well as a comparison with similar homes in the area
Home Values in the Area
Average Home Value in this Area
Purchase History
| Date | Buyer | Sale Price | Title Company |
|---|---|---|---|
| Mcguire Kevin | $455,920 | Unified Title Co |
Source: Public Records
Mortgage History
| Date | Status | Borrower | Loan Amount |
|---|---|---|---|
| Open | Mcguire Kevin | $455,920 |
Source: Public Records
Tax History Compared to Growth
Tax History
| Year | Tax Paid | Tax Assessment Tax Assessment Total Assessment is a certain percentage of the fair market value that is determined by local assessors to be the total taxable value of land and additions on the property. | Land | Improvement |
|---|---|---|---|---|
| 2025 | $5,459 | $41,120 | -- | -- |
| 2024 | $5,273 | $42,850 | $6,420 | $36,430 |
| 2023 | $5,273 | $42,850 | $6,420 | $36,430 |
| 2022 | $4,133 | $29,340 | $5,020 | $24,320 |
| 2021 | $4,224 | $30,190 | $5,170 | $25,020 |
| 2020 | $1,200 | $8,540 | $8,540 | $0 |
| 2019 | $54 | $390 | $390 | $0 |
Source: Public Records
Map
Nearby Homes
- 10442 Beckham St
- 10394 Beckham St
- 10111 Keating Dr
- 10068 Beckham St
- 10753 Finsbury Ct
- 10142 Keating Dr
- 10126 Keating Dr
- 10055 Henman Terrace
- 10190 Hartwood Dr
- 10031 Henman Terrace
- 10208 Hartwood Dr
- 10226 Hartwood Dr
- 9936 Jaggar Way
- 11430 Palmers Green Dr
- Tourmaline Plan at Paint Brush Hills
- Agate Plan at Paint Brush Hills
- Moonstone Plan at Paint Brush Hills
- Ammolite Plan at Paint Brush Hills
- Lapis Plan at Paint Brush Hills
- Bronze Plan at Paint Brush Hills
- 10278 Triborough Trail
- 10264 Triborough Trail
- 10150 Bracknell Place
- 10122 Bracknell Place
- 10262 Beckham St
- 10333 Beckham St
- 10190 Beckham St
- 10357 Beckham St
- 10152 Triborough Trail
- 10080 Bracknell Place
- 11144 Tottenham Ct
- 11156 Tottenham Ct
- 11168 Tottenham Ct
- 11132 Tottenham Ct
- 10066 Bracknell Place
- 10053 Bracknell Place
- 11180 Tottenham Ct
- 11101 Asbee St
- 11192 Tottenham Ct
- 11120 Tottenham Ct
