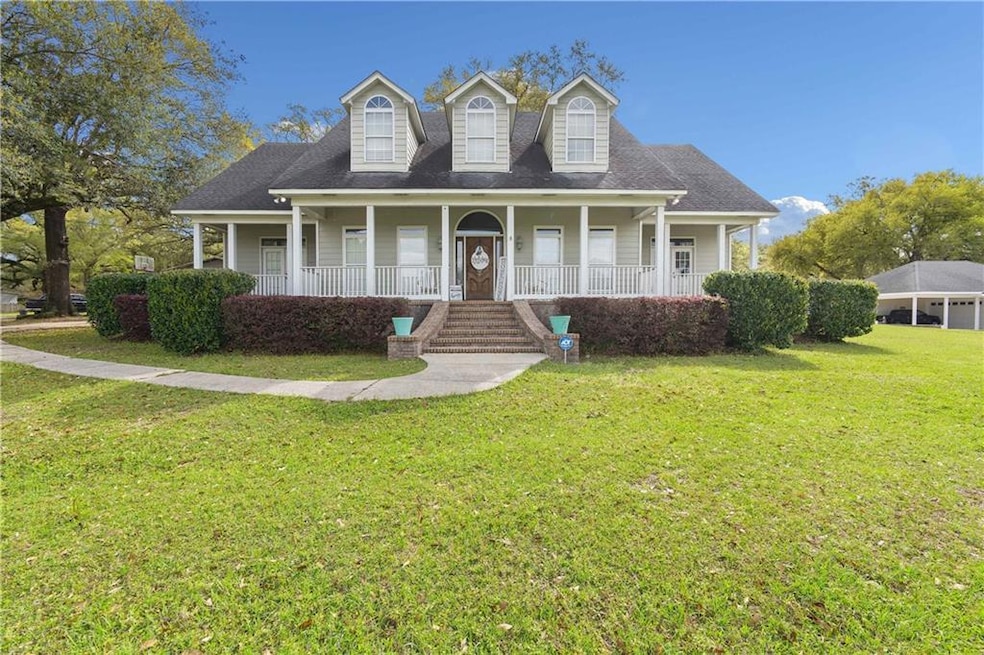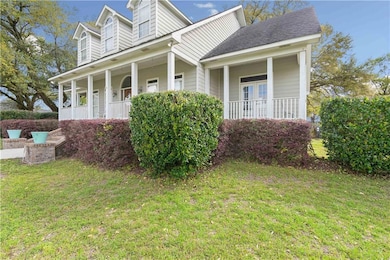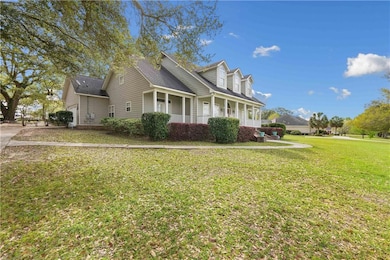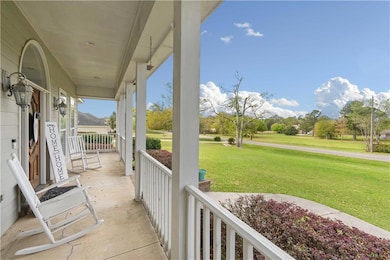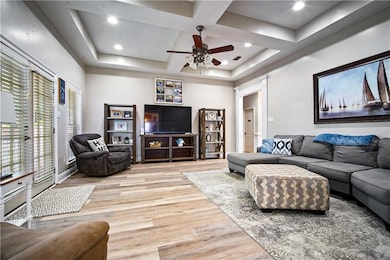
10197 Bellingrath Rd Theodore, AL 36582
South Orchards NeighborhoodEstimated payment $1,979/month
Highlights
- Creole Architecture
- Main Floor Primary Bedroom
- Covered Patio or Porch
- Bamboo Flooring
- Great Room
- Breakfast Area or Nook
About This Home
This beautiful 4-bedroom, 3-bath Southern Creole home offers a warm blend of comfort, character, and craftsmanship. Set on nearly an acre with no HOA, it offers a peaceful country feel while still being close to everything—just minutes from downtown, Mississippi, shopping, and also convenient to Fowl River and Dauphin Island for weekend getaways or day trips on the water.
Inside, you’ll find a spacious open floor plan with brand-new LVP flooring (installed less than a month ago), custom cabinetry, and a kitchen designed with both style and practicality in mind. The large island and breakfast nook make it a welcoming space for everyday meals or casual entertaining.
Engineered wood floors, soft neutral paint colors, and designer lighting add warmth and a timeless touch throughout the home. Every room feels thoughtfully designed and move-in ready.
Outside, enjoy both a front and back porch—ideal spots to relax and take in the quiet surroundings. The property also features a large workshop, storage shed, and 2-car garage, with plenty of space for hobbies, gatherings, or simply enjoying the outdoors.
Information is deemed reliable, but not guaranteed. Buyer or buyer’s agent to verify all important details.
Home Details
Home Type
- Single Family
Est. Annual Taxes
- $503
Lot Details
- 0.85 Acre Lot
- Lot Dimensions are 151x575x188x575
- Back Yard Fenced and Front Yard
Parking
- 3 Car Garage
- Side Facing Garage
- Driveway
Home Design
- Creole Architecture
- Slab Foundation
- Shingle Roof
- HardiePlank Type
Interior Spaces
- 2,844 Sq Ft Home
- 2-Story Property
- Ceiling height of 10 feet on the main level
- Ceiling Fan
- Double Pane Windows
- Great Room
- Formal Dining Room
- Workshop
Kitchen
- Eat-In Country Kitchen
- Breakfast Area or Nook
- Breakfast Bar
- Gas Range
- Dishwasher
- Kitchen Island
- White Kitchen Cabinets
Flooring
- Bamboo
- Carpet
- Ceramic Tile
- Luxury Vinyl Tile
Bedrooms and Bathrooms
- 4 Bedrooms | 2 Main Level Bedrooms
- Primary Bedroom on Main
- Walk-In Closet
- Separate Shower in Primary Bathroom
- Soaking Tub
Laundry
- Laundry Room
- Laundry on main level
Home Security
- Carbon Monoxide Detectors
- Fire and Smoke Detector
Outdoor Features
- Covered Patio or Porch
- Separate Outdoor Workshop
Location
- In Flood Plain
Schools
- Mary W Burroughs Elementary School
- Katherine H Hankins Middle School
- Theodore High School
Utilities
- Central Air
- Heating Available
- 220 Volts
- 110 Volts
- High Speed Internet
- Phone Available
- Cable TV Available
Community Details
- Oaks Of Fowl River Subdivision
Listing and Financial Details
- Assessor Parcel Number 3808340000014027
Map
Home Values in the Area
Average Home Value in this Area
Tax History
| Year | Tax Paid | Tax Assessment Tax Assessment Total Assessment is a certain percentage of the fair market value that is determined by local assessors to be the total taxable value of land and additions on the property. | Land | Improvement |
|---|---|---|---|---|
| 2024 | $1,422 | $29,460 | $3,000 | $26,460 |
| 2023 | $1,422 | $25,780 | $2,700 | $23,080 |
| 2022 | $1,197 | $26,050 | $2,700 | $23,350 |
| 2021 | $1,223 | $26,600 | $2,700 | $23,900 |
| 2020 | $1,237 | $26,880 | $2,700 | $24,180 |
| 2019 | $1,136 | $24,800 | $0 | $0 |
| 2018 | $1,147 | $25,040 | $0 | $0 |
| 2017 | $1,249 | $25,040 | $0 | $0 |
| 2016 | $2,475 | $51,040 | $0 | $0 |
| 2013 | -- | $22,180 | $0 | $0 |
Property History
| Date | Event | Price | Change | Sq Ft Price |
|---|---|---|---|---|
| 09/08/2025 09/08/25 | Price Changed | $366,900 | -2.1% | $129 / Sq Ft |
| 07/09/2025 07/09/25 | Price Changed | $374,900 | -1.5% | $132 / Sq Ft |
| 06/16/2025 06/16/25 | Price Changed | $380,420 | -2.6% | $134 / Sq Ft |
| 05/01/2025 05/01/25 | Price Changed | $390,425 | -1.3% | $137 / Sq Ft |
| 04/30/2025 04/30/25 | For Sale | $395,425 | +52.1% | $139 / Sq Ft |
| 01/09/2015 01/09/15 | Sold | $259,900 | -- | $95 / Sq Ft |
| 12/09/2014 12/09/14 | Pending | -- | -- | -- |
Purchase History
| Date | Type | Sale Price | Title Company |
|---|---|---|---|
| Warranty Deed | $115,500 | None Listed On Document | |
| Warranty Deed | $43,500 | Lori Meadows Pc | |
| Warranty Deed | $186,000 | None Listed On Document | |
| Warranty Deed | $259,900 | Surety Land Title | |
| Interfamily Deed Transfer | $128,000 | -- | |
| Warranty Deed | -- | -- |
Mortgage History
| Date | Status | Loan Amount | Loan Type |
|---|---|---|---|
| Previous Owner | $15,097 | New Conventional | |
| Previous Owner | $302,808 | FHA | |
| Previous Owner | $255,192 | FHA | |
| Previous Owner | $216,000 | Credit Line Revolving | |
| Previous Owner | $160,000 | Unknown | |
| Previous Owner | $105,000 | No Value Available |
About the Listing Agent
Hon's Other Listings
Source: Gulf Coast MLS (Mobile Area Association of REALTORS®)
MLS Number: 7570031
APN: 38-08-34-0-000-014.027
- 5439 Josie Ct
- 10180 Deer Creek Dr E
- 10241 Deer Creek Dr E
- 10527 Bellingrath Rd
- 10585 Bellingrath Rd
- 0 Lancaster Rd Unit 370577
- 0 Lancaster Rd Unit 7486866
- 6140 Plantation Woods Dr
- 0 Bellingrath Rd Unit 7643899
- 0 Bellingrath Rd Unit 377660
- 0 Bellingrath Rd Unit 7560719
- 0 Bellingrath Rd Unit 374430
- 0 Bellingrath Rd Unit 7487041
- 0 Bellingrath Rd Unit 7483609
- 0 Deerfield Ct Unit 7652062
- 0 Deerfield Ct Unit 35 368576
- 0 Deerfield Ct Unit 7462935
- 4900 Fowl River Rd Unit B
- 0 Deerfield #14 Dr Unit 7642644
- 0 Deerfield Dr Unit 25 21417384
- 6970 Jamestown Dr
- 7445 Bowers Ln
- 6680 Carol Plantation Rd
- 6128 Sperry Rd
- 6147 Stream Bank Dr
- 6070 Sperry Rd
- 6232 Spanish Trail Dr
- 8750 University Rd
- 5954 Sperry Rd
- 6204 Old Pascagoula Rd
- 6240 Old Pascagoula Rd
- 5448 Henning Dr W
- 5318 Knollwood Ct
- 5725 Old Pascagoula Rd
- 5675 Old Pascagoula Rd
- 6151 Marina Dr S
- 4850 General Rd
- 5330 Cimaron Ct
- 4113 Canal Cir E
- 4803 Carlile Dr
