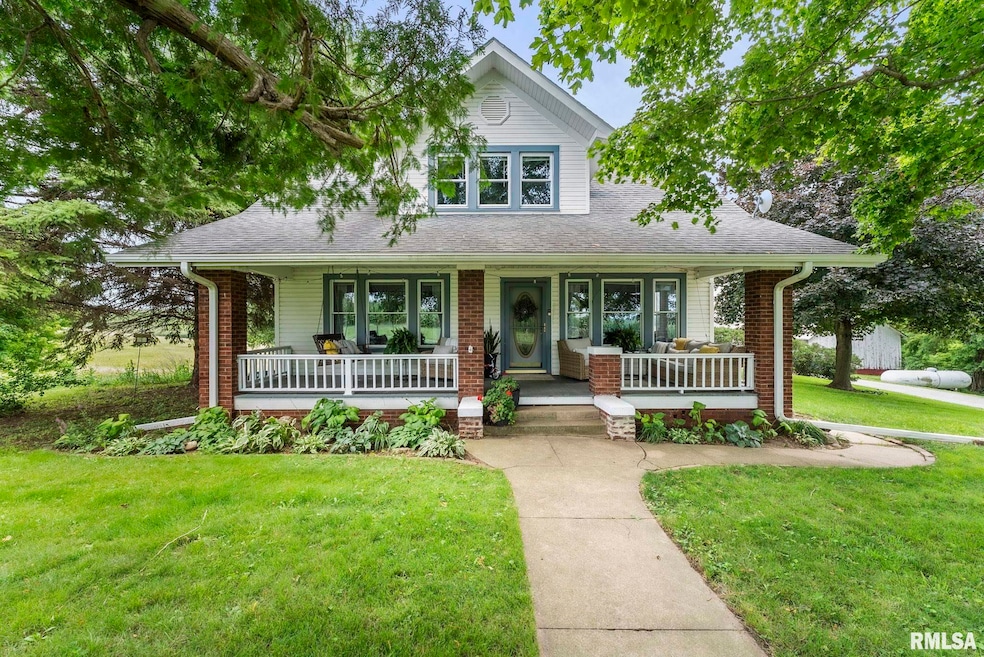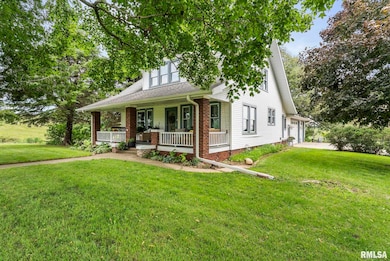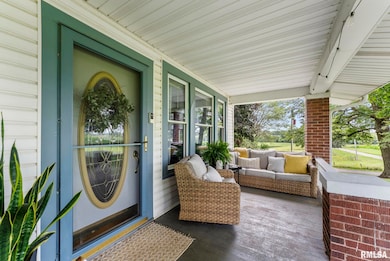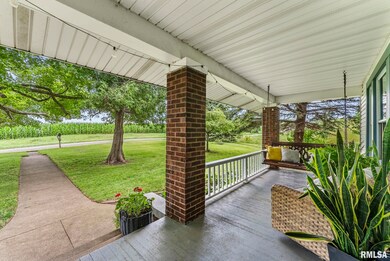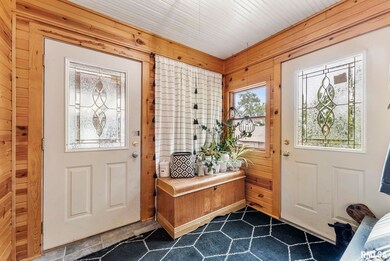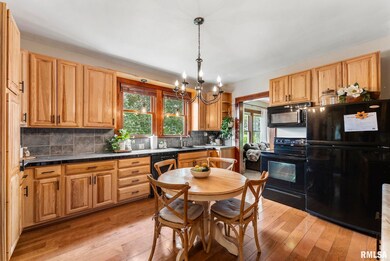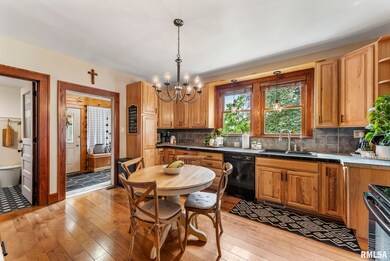10198 E 2720 St Kewanee, IL 61443
Estimated payment $2,838/month
Highlights
- 24 Acre Lot
- Pole Barn
- 3 Car Attached Garage
- Craftsman Architecture
- Porch
- Patio
About This Home
As you step into this mid 1950's home, you will be WOWED by the recent updates. The main floor has an eat-in country kitchen w/pantry in the hall, Hickory cabinetry, new countertop with other installed soon, beautiful wood flooring. 1st floor updated laundry. Off the kitchen, a recently updated LR with a STUNNING fireplace! The main floor has a newly added MASTER w/ den across the hall {current owners use for a MASTER closet}. The UPDATED bath completes the beautifully renovated Main level living. The UL has 3 bedrooms, updated 1/2 bath, and ample storage. UL hall new carpet to be installed prior to closing. All rooms have walk-in closets. The basement is that of a mid 1900's home, dry, with extra storage! Updates: new AC 2023 (never installed prior), septic/leech fields('23), 3 stage WH water filtration system-reverse osmosis, water softener, water filter('23), new carpet/flooring through-out, fireplace with real shiplap, light fixtures in LR, kitchen, bathrooms, laundry, 2 windows replaced in guest room, and beautiful new front porch railing! This property boasts many outbuildings, one being an INCREDIBLE HORSE BARN w/8 STALLS! Beautiful stable with unique bar area for outdoor parties! Additional outbuildings on this 24-ac. property as well as a good amount of hay ground! 30-min to the Moline Internatioanl airport and 5 minutes to the Amtrack train station right in Kewanee, IL. Can you imagine the sunsets on the porch? This is a MUST SEE-Make your appt. TODAY!
Listing Agent
Cornerstone Partners QC - Real Broker, LLC License #475.183843/S67118000 Listed on: 09/15/2025
Home Details
Home Type
- Single Family
Est. Annual Taxes
- $2,500
Year Built
- Built in 1950
Lot Details
- 24 Acre Lot
- Lot Dimensions are 1454x719
- Level Lot
Parking
- 3 Car Attached Garage
- Parking Pad
- Garage Door Opener
- Guest Parking
Home Design
- Craftsman Architecture
- Brick Exterior Construction
- Brick Foundation
- Frame Construction
- Shingle Roof
- Vinyl Siding
Interior Spaces
- 1,771 Sq Ft Home
- Ceiling Fan
- Electric Fireplace
- Replacement Windows
- Living Room with Fireplace
- Unfinished Basement
- Basement Fills Entire Space Under The House
- Storage In Attic
Kitchen
- Range with Range Hood
- Microwave
- Dishwasher
Bedrooms and Bathrooms
- 4 Bedrooms
Laundry
- Laundry Room
- Dryer
- Washer
Outdoor Features
- Patio
- Pole Barn
- Shed
- Porch
Schools
- Kewanee High School
Farming
- Agricultural
Utilities
- Forced Air Heating and Cooling System
- Heating System Uses Natural Gas
- Private Water Source
- Gas Water Heater
- Septic System
- Cable TV Available
Community Details
- Kewanee Subdivision
Listing and Financial Details
- Homestead Exemption
- Assessor Parcel Number 2010300005
Map
Home Values in the Area
Average Home Value in this Area
Tax History
| Year | Tax Paid | Tax Assessment Tax Assessment Total Assessment is a certain percentage of the fair market value that is determined by local assessors to be the total taxable value of land and additions on the property. | Land | Improvement |
|---|---|---|---|---|
| 2024 | $2,797 | $44,476 | $10,808 | $33,668 |
| 2023 | $2,533 | $39,578 | $9,564 | $30,014 |
| 2022 | $2,756 | $36,085 | $8,508 | $27,577 |
| 2021 | $2,559 | $33,270 | $7,588 | $25,682 |
| 2020 | $2,492 | $32,026 | $6,865 | $25,161 |
| 2019 | $2,522 | $32,513 | $6,348 | $26,165 |
| 2018 | $2,565 | $32,709 | $5,845 | $26,864 |
| 2017 | $2,520 | $31,855 | $5,309 | $26,546 |
| 2016 | $1,631 | $31,666 | $4,873 | $26,793 |
| 2015 | $1,726 | $30,913 | $4,533 | $26,380 |
| 2013 | $1,726 | $31,318 | $4,209 | $27,109 |
Property History
| Date | Event | Price | List to Sale | Price per Sq Ft |
|---|---|---|---|---|
| 10/28/2025 10/28/25 | Price Changed | $499,000 | -5.0% | $282 / Sq Ft |
| 10/03/2025 10/03/25 | Price Changed | $525,000 | -4.5% | $296 / Sq Ft |
| 09/18/2025 09/18/25 | For Sale | $549,900 | -- | $311 / Sq Ft |
Purchase History
| Date | Type | Sale Price | Title Company |
|---|---|---|---|
| Deed | $2,816,500 | Western Illinois Title | |
| Interfamily Deed Transfer | -- | Attorney |
Source: RMLS Alliance
MLS Number: QC4267395
APN: 20-10-300-005
- 306 E Henry St Unit . 2
- 306 E Henry St Unit . 2
- 603 N Prospect St
- 110 S Pleasant St Unit C
- 315 N Main St Unit 2
- 437 E Marion St Unit 2W
- 1005 13th Ave
- 4211 U S 6 Unit 1
- 807 9th St
- 807 9th St
- 111 Ewing St Unit 111 Ewing Upper Unit
- 723 Cox Ct
- 1444 Dodge St
- 3278 N Henderson St Unit 3270
- 82 N Elm St
- 279 Michigan Ave
- 95 Phillips St
- 589 E Losey St
- 589 E Losey St
- 589 E Losey St
