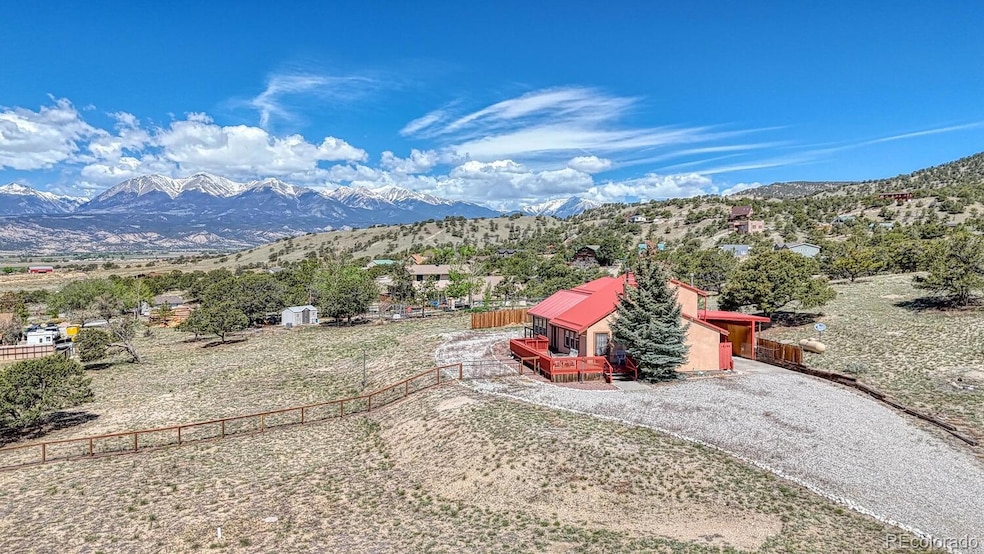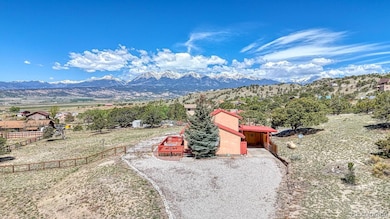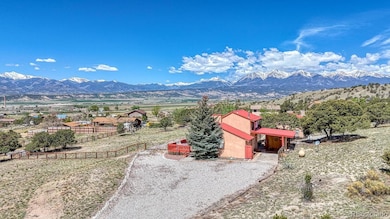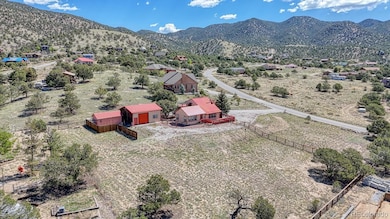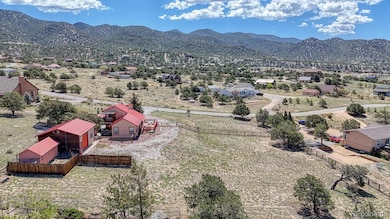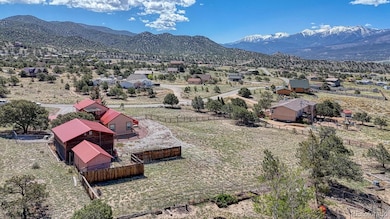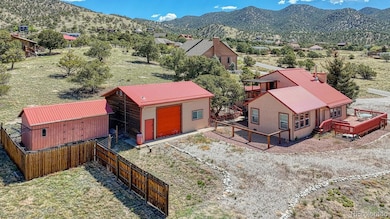10199 W Cheyenne Cir Salida, CO 81201
Estimated payment $4,278/month
Highlights
- Rooftop Deck
- Primary Bedroom Suite
- Open Floorplan
- Longfellow Elementary School Rated 9+
- 1.1 Acre Lot
- Mountain View
About This Home
Colorado style A frame with loft and a new primary suite addition. Incredible mountain views to the south and east. This lovely home with a charming cozy feel is located on the hill overlooking the historic town of Salida. Enjoy grand views of the 14 thousand foot mountain peaks for fabulous sunrises and sunsets. The Living room boasts a vaulted ceiling and a wood burning stove. A total of 3 bedrooms and 2 1/2 baths with the loft over the living room has a charming cozy feel. Nice deck off of the living room to enjoy the massive views along with the private balcony off of the upper loft bedroom for plenty of outdoor space. Large detached garage with 720 sq ft, plus a carport, garden area, Large shed for your toys and plenty outdoor space on this 1.1 acre lot in the desirable Pinon Hills subdivision. Heated finished bonus room & bath for office/art studio with approximately 253 sq ft in the detached garage/shop. Close to all of the recreation the Heart of the Rockies has to offer. Hiking public lands, biking, rafting, fly fishing on the Arkansas River, Skiing at Monarch Mountain. Three miles from historic downtown for dining, entertainment venues and shopping. The perfect home in the mountains. Shown by appointment.
Listing Agent
Century 21 Community First Brokerage Email: barbara@pearson-sawyer.com,719-207-3884 License #40019969 Listed on: 05/22/2025

Home Details
Home Type
- Single Family
Est. Annual Taxes
- $2,006
Year Built
- Built in 1994 | Remodeled
Lot Details
- 1.1 Acre Lot
- Dirt Road
- East Facing Home
- Dog Run
- Partially Fenced Property
- Xeriscape Landscape
- Natural State Vegetation
Parking
- 2 Car Garage
- 1 Carport Space
- Oversized Parking
- Parking Storage or Cabinetry
- Insulated Garage
- Exterior Access Door
Home Design
- A-Frame Home
- Mountain Contemporary Architecture
- Frame Construction
- Metal Roof
- Stucco
Interior Spaces
- 1,365 Sq Ft Home
- 2-Story Property
- Open Floorplan
- Built-In Features
- Wood Ceilings
- Vaulted Ceiling
- Ceiling Fan
- 1 Fireplace
- Wood Burning Stove
- Window Treatments
- Living Room
- Bonus Room
- Mountain Views
- Carbon Monoxide Detectors
Kitchen
- Eat-In Kitchen
- Oven
- Range
- Dishwasher
- Solid Surface Countertops
Flooring
- Wood
- Carpet
Bedrooms and Bathrooms
- Primary Bedroom Suite
Outdoor Features
- Balcony
- Rooftop Deck
- Front Porch
Schools
- Longfellow Elementary School
- Salida Middle School
- Salida High School
Utilities
- No Cooling
- Baseboard Heating
- Heating System Uses Propane
- Propane
- Septic Tank
Community Details
- No Home Owners Association
- Pinon Hills Subdivision
- Foothills
Listing and Financial Details
- Exclusions: Sellers personal property
- Assessor Parcel Number R368120400056
Map
Home Values in the Area
Average Home Value in this Area
Tax History
| Year | Tax Paid | Tax Assessment Tax Assessment Total Assessment is a certain percentage of the fair market value that is determined by local assessors to be the total taxable value of land and additions on the property. | Land | Improvement |
|---|---|---|---|---|
| 2024 | $2,006 | $41,090 | $11,320 | $29,770 |
| 2023 | $1,940 | $41,090 | $11,320 | $29,770 |
| 2022 | $1,573 | $30,640 | $6,200 | $24,440 |
| 2021 | $1,582 | $31,530 | $6,380 | $25,150 |
| 2020 | $1,442 | $27,460 | $5,630 | $21,830 |
| 2019 | $1,446 | $27,460 | $5,630 | $21,830 |
| 2018 | $1,055 | $20,460 | $4,460 | $16,000 |
| 2017 | $1,029 | $20,460 | $4,460 | $16,000 |
| 2016 | $1,005 | $19,480 | $4,700 | $14,780 |
| 2015 | $937 | $19,480 | $4,700 | $14,780 |
| 2014 | $937 | $21,190 | $0 | $0 |
Property History
| Date | Event | Price | List to Sale | Price per Sq Ft |
|---|---|---|---|---|
| 05/22/2025 05/22/25 | For Sale | $780,000 | -- | $571 / Sq Ft |
Purchase History
| Date | Type | Sale Price | Title Company |
|---|---|---|---|
| Warranty Deed | $215,000 | None Available | |
| Interfamily Deed Transfer | -- | None Available | |
| Quit Claim Deed | -- | -- | |
| Warranty Deed | $230,000 | -- |
Mortgage History
| Date | Status | Loan Amount | Loan Type |
|---|---|---|---|
| Previous Owner | $207,000 | New Conventional |
Source: REcolorado®
MLS Number: 4231715
APN: R368120400056
- 10050 Piute Dr
- 000 Piute Dr Unit 111-R
- 9935 E Cherokee Dr
- 10102 Sioux Cir
- 9549 Co Rd 175
- 7280 County Road 178
- 7455 County Road 156w
- 000 County Road 175
- 346 W Grand Ave
- 22 Hillside Dr Unit B
- 813 W 2nd St
- 534 Crestone Ave
- 519 W 1st St
- 528 W 2nd St
- 549 W 2nd St
- 130 W Sackett Ave Unit L
- 0 N F St Unit 8 REC6546621
- 0 N F St Unit 9 REC4167993
- 204 N F St Unit C-2
- 204 N F St Unit 206
