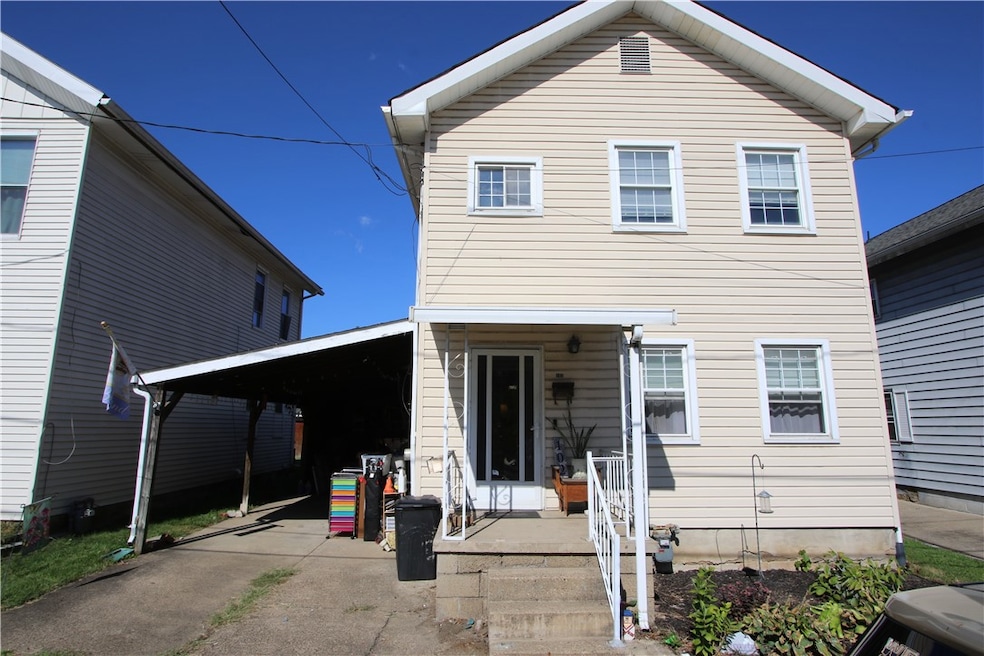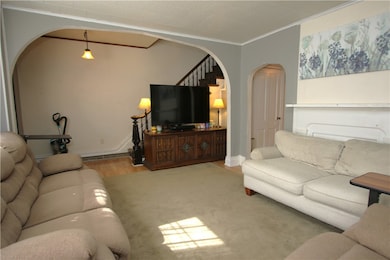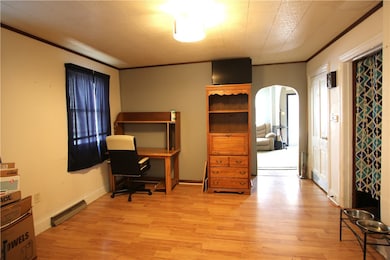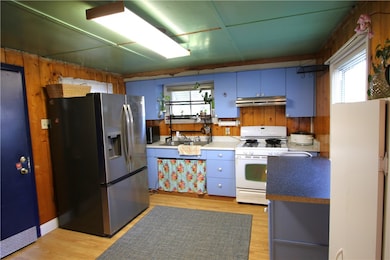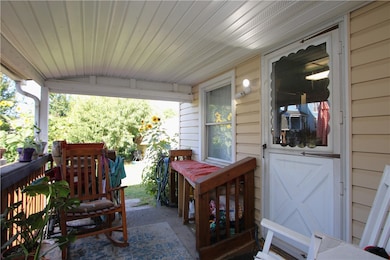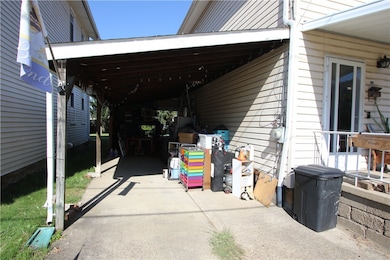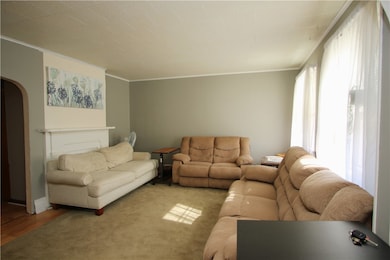102 10th St Monongahela, PA 15063
Estimated payment $620/month
Highlights
- Colonial Architecture
- Forced Air Heating and Cooling System
- 3-minute walk to Chess Park
- Public Transportation
- Vinyl Flooring
About This Home
Spacious 3 Bedroom w/ Covered Carport for up to 2 Vehicles offering Ramp to Massive Eat-in Kitchen w/ Plenty of Cabinetry, Windows on both Sides of the Room boasting plenty of Natural Light & Gorgeous Knotty Pine Paneling. Separate Formal Dining Room. Large Living Room w/ 2 Nice Front Windows and Arched Ways into Formal Dining Room & Staircase. Convenient 1st Floor Powder Room & 6x5 Laundry w/ adjacent Extra Large Closet. Big Updated Bathroom w/ Very Deep Linen Closet & Lighted Mirror on 2nd Level near Bedrooms. Newer Flooring in Master. MASSIVE Open Basement area w/ Glass Block Windows. Furnace appx 11 yrs old & Hot Water Tank appx 12 yrs old & Breaker Box. Nice Level Backyard w/ 12x12 Shed. Very Short Distance to Pizza, Hotdogs, Sit down Restaurants, Places of Worship, Schools, Shopping, Unique Entertainment including the Aquatorium, Grocery Store, General Stores, Gas Stations, Busline, River & SOOOO Much MORE!
Home Details
Home Type
- Single Family
Est. Annual Taxes
- $1,728
Year Built
- Built in 1900
Lot Details
- 3,550 Sq Ft Lot
Home Design
- Colonial Architecture
- Composition Roof
- Vinyl Siding
Interior Spaces
- 1,408 Sq Ft Home
- 2-Story Property
- Stove
Flooring
- Laminate
- Vinyl
Bedrooms and Bathrooms
- 3 Bedrooms
Laundry
- Dryer
- Washer
Basement
- Basement Fills Entire Space Under The House
- Interior Basement Entry
Parking
- 2 Parking Spaces
- Covered Parking
Utilities
- Forced Air Heating and Cooling System
- Heating System Uses Gas
Community Details
- Public Transportation
Map
Home Values in the Area
Average Home Value in this Area
Tax History
| Year | Tax Paid | Tax Assessment Tax Assessment Total Assessment is a certain percentage of the fair market value that is determined by local assessors to be the total taxable value of land and additions on the property. | Land | Improvement |
|---|---|---|---|---|
| 2025 | $1,728 | $59,900 | $19,400 | $40,500 |
| 2024 | $1,474 | $59,900 | $19,400 | $40,500 |
| 2023 | $1,474 | $59,900 | $19,400 | $40,500 |
| 2022 | $1,450 | $59,900 | $19,400 | $40,500 |
| 2021 | $1,435 | $59,900 | $19,400 | $40,500 |
| 2020 | $1,411 | $59,900 | $19,400 | $40,500 |
| 2019 | $1,399 | $59,900 | $19,400 | $40,500 |
| 2018 | $1,357 | $59,900 | $19,400 | $40,500 |
| 2017 | $162 | $59,900 | $19,400 | $40,500 |
| 2016 | $162 | $6,502 | $1,261 | $5,241 |
| 2015 | -- | $6,502 | $1,261 | $5,241 |
| 2014 | $162 | $6,502 | $1,261 | $5,241 |
| 2013 | $162 | $6,502 | $1,261 | $5,241 |
Property History
| Date | Event | Price | List to Sale | Price per Sq Ft | Prior Sale |
|---|---|---|---|---|---|
| 10/19/2025 10/19/25 | Price Changed | $90,000 | -10.0% | $64 / Sq Ft | |
| 09/08/2025 09/08/25 | For Sale | $100,000 | +53.8% | $71 / Sq Ft | |
| 08/24/2021 08/24/21 | Sold | $65,000 | +8.3% | $46 / Sq Ft | View Prior Sale |
| 07/08/2021 07/08/21 | For Sale | $60,000 | +71.4% | $43 / Sq Ft | |
| 01/16/2015 01/16/15 | Sold | $35,000 | -21.5% | $26 / Sq Ft | View Prior Sale |
| 01/07/2015 01/07/15 | Pending | -- | -- | -- | |
| 07/09/2014 07/09/14 | For Sale | $44,600 | -- | $33 / Sq Ft |
Purchase History
| Date | Type | Sale Price | Title Company |
|---|---|---|---|
| Deed | $65,000 | Accommodation | |
| Warranty Deed | $35,000 | -- |
Mortgage History
| Date | Status | Loan Amount | Loan Type |
|---|---|---|---|
| Open | $58,500 | New Conventional |
Source: West Penn Multi-List
MLS Number: 1720114
APN: 4400070002000400
- 514 4th St Unit 512
- 500 Highland Ave
- 435 Donner Ave
- 619 Conrad Ave Unit 2
- 623 Conrad Ave
- 418 Short St
- 516 Oneida St
- 3115 School Place
- 501 3rd Ave Unit 501
- 16 3rd St
- 302 1st St
- 108 Ellsworth Ave
- 12 Young Ln
- 929 Vankirk St Unit 1
- 927 Vankirk St
- 922 Vankirk St Unit 1
- 549 Thompson Ave
- 877 Vankirk St
- 2701 Lincoln Ave
- 855 Vankirk St Unit 1
