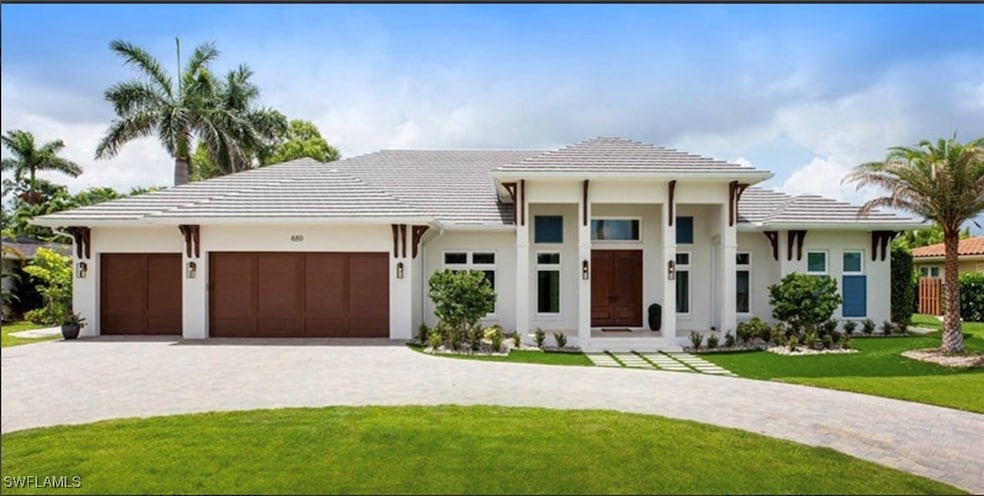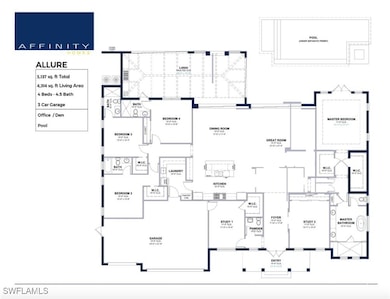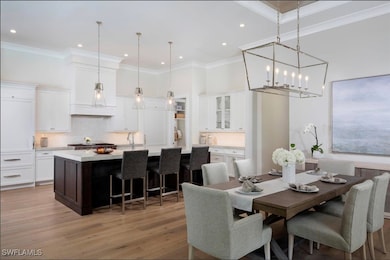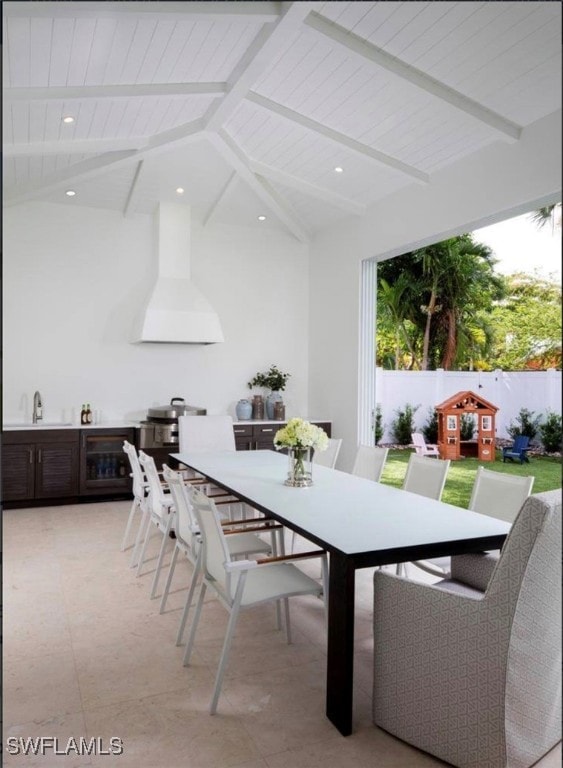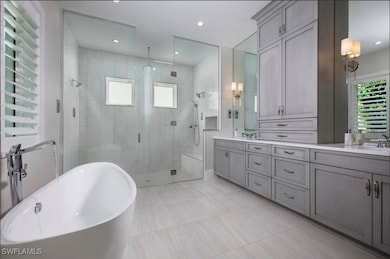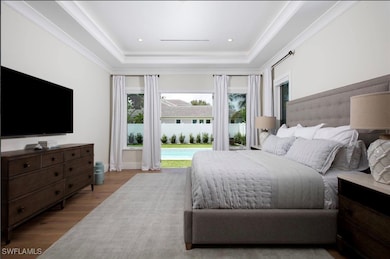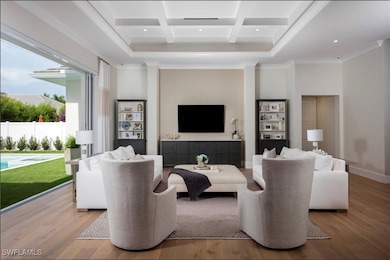102 29th St SW Naples, FL 34117
Rural Estates NeighborhoodEstimated payment $16,889/month
Highlights
- Horses Allowed On Property
- New Construction
- View of Trees or Woods
- Big Cypress Elementary School Rated A-
- In Ground Pool
- 2.39 Acre Lot
About This Home
Welcome to the "Allure Model" by Affinity Homes! If you're looking for an expansive home with plenty of space for living and entertaining, look no further than this stunning screened in pool home that's now for sale! Located in a quiet, peaceful neighborhood just a stone's throw from Collier Blvd, this property offers a rare combination of luxury, convenience, and serenity. Inside the main house, you'll find an impressive 5 bedrooms + den and 4 1/2 bathrooms spread across a generous 4,314 living sq. ft. A wide-open floor-plan makes this home perfect for hosting large gatherings or simply relaxing with family and friends. The island kitchen is a chef's dream, boasting a suite of top-of-the-line stainless steel appliances, including a pot filler, and a range of extra charging stations so you can keep all your gadgets close at hand. Outside, there's a fabulous outdoor kitchen that's perfect for Sunday barbecues. And if you have any furry friends, you'll appreciate the convenience of the pet shower! You'll be impressed from the moment you arrive! The attention to detail in this home is truly remarkable, with every conceivable luxury and convenience included!
Listing Agent
Nathalia Mato
Mato Realty, LLC License #249523804 Listed on: 01/28/2025
Co-Listing Agent
Becky Mato
Mato Realty, LLC License #249517156
Home Details
Home Type
- Single Family
Est. Annual Taxes
- $1,876
Year Built
- Built in 2025 | New Construction
Lot Details
- 2.39 Acre Lot
- Lot Dimensions are 330 x 330 x 330 x 330
- Home has East and West Exposure
- Fenced
- Sprinkler System
Parking
- 3 Car Attached Garage
- Garage Door Opener
- Driveway
Home Design
- Entry on the 1st floor
- Metal Roof
- Stucco
Interior Spaces
- 4,314 Sq Ft Home
- 1-Story Property
- Bar
- Ceiling Fan
- Formal Dining Room
- Den
- Tile Flooring
- Views of Woods
Kitchen
- Double Self-Cleaning Oven
- Electric Cooktop
- Microwave
- Freezer
- Ice Maker
- Dishwasher
- Wine Cooler
- Kitchen Island
Bedrooms and Bathrooms
- 5 Bedrooms
- Split Bedroom Floorplan
- Walk-In Closet
- Dual Sinks
- Bathtub
- Separate Shower
Laundry
- Laundry Tub
- Washer and Dryer Hookup
Home Security
- Impact Glass
- High Impact Door
- Fire and Smoke Detector
Pool
- In Ground Pool
- In Ground Spa
Outdoor Features
- Outdoor Kitchen
- Outdoor Grill
Horse Facilities and Amenities
- Horses Allowed On Property
Utilities
- Central Heating and Cooling System
- Tankless Water Heater
- Water Purifier
- Septic Tank
- Cable TV Available
Community Details
- No Home Owners Association
- Association fees include trash
- Golden Gate Estates Subdivision
Listing and Financial Details
- Tax Lot 4
- Assessor Parcel Number 36813040108
Map
Home Values in the Area
Average Home Value in this Area
Tax History
| Year | Tax Paid | Tax Assessment Tax Assessment Total Assessment is a certain percentage of the fair market value that is determined by local assessors to be the total taxable value of land and additions on the property. | Land | Improvement |
|---|---|---|---|---|
| 2025 | $1,803 | $134,720 | -- | -- |
| 2024 | $1,876 | $122,473 | -- | -- |
| 2023 | $1,876 | $111,339 | $0 | $0 |
| 2022 | $1,450 | $101,217 | $0 | $0 |
| 2021 | $1,232 | $92,015 | $0 | $0 |
| 2020 | $946 | $83,650 | $83,650 | $0 |
| 2019 | $1,023 | $76,075 | $0 | $0 |
| 2018 | $985 | $69,159 | $0 | $0 |
| 2017 | $721 | $62,872 | $62,872 | $0 |
| 2016 | $615 | $53,488 | $0 | $0 |
Property History
| Date | Event | Price | List to Sale | Price per Sq Ft |
|---|---|---|---|---|
| 01/28/2025 01/28/25 | For Sale | $3,199,999 | -- | $742 / Sq Ft |
Purchase History
| Date | Type | Sale Price | Title Company |
|---|---|---|---|
| Warranty Deed | -- | None Available | |
| Deed | $475,000 | -- |
Source: Florida Gulf Coast Multiple Listing Service
MLS Number: 225011233
APN: 36813040108
- 2806 Golden Gate Blvd W
- 0 27th Ave NE Unit 223072564
- 0 27th Ave NE Unit 224053373
- 131 25th St SW
- 3475 3rd Ave SW
- 570 31st St NW
- 740 31st St SW
- 260 23rd St NW
- 3632 Golden Gate Blvd W
- 0 31st St SW Unit A11861014
- 850 29th St SW
- 2831 White Blvd
- 0 25th St SW Unit 225075100
- 3219 White Blvd
- 0 23rd St NW Unit 225071802
- 428 21st St SW
- 491 21st St NW
- 711 21st St SW
- 3332 White Blvd
- 443 Weber Blvd S
- 88 31st St SW
- 2621 Golden Gate Blvd W
- 325 29th St NW
- 618 31st St NW
- 3740 3rd Ave SW
- 8229 Allendale Ct
- 3561 7th Ave NW
- 8217 Parkstone Place Unit 308
- 8217 Parkstone Place Unit 102
- 9238 Plover Dr
- 8223 Parkstone Place Unit 102
- 2961 Sanborn Ave
- 9248 Cormorant Dr
- 9260 Cormorant Dr
- 8225 Danbury Blvd Unit 1-102
- 9280 Cormorant Dr
- 7859 Bucks Run Dr
- 3330 Soluna Loop
- 7972 Bristol Cir
- 7047 Ambrosia Ln
