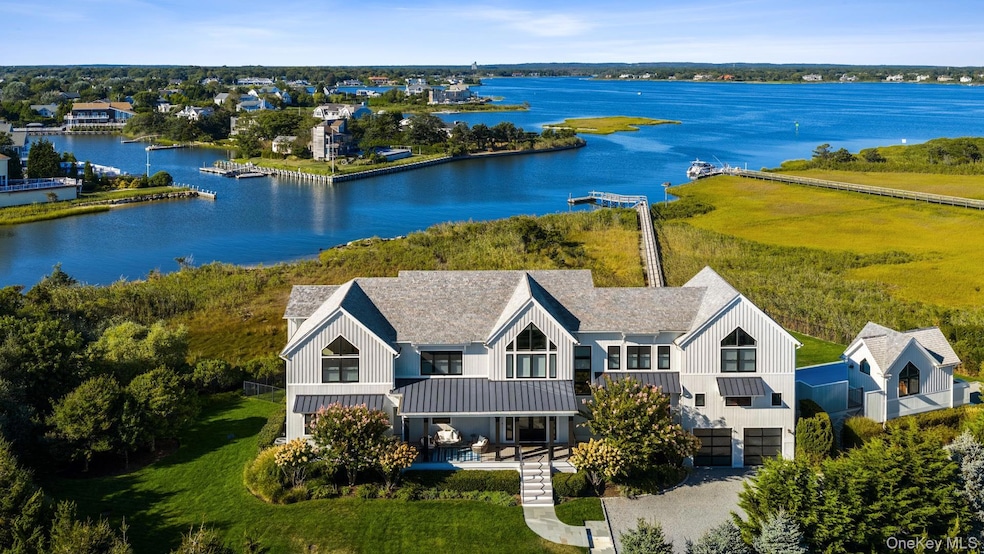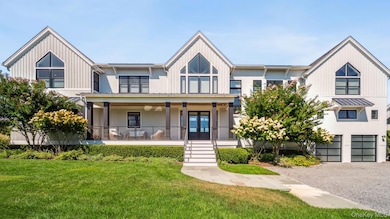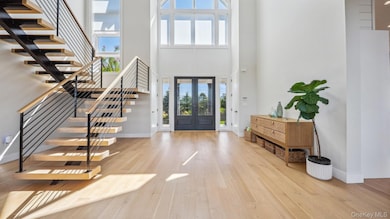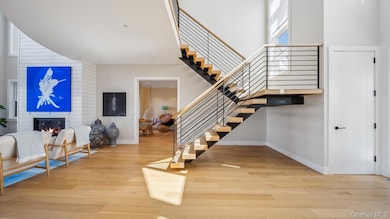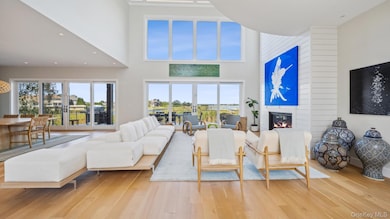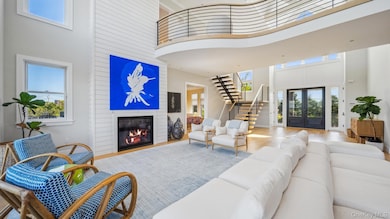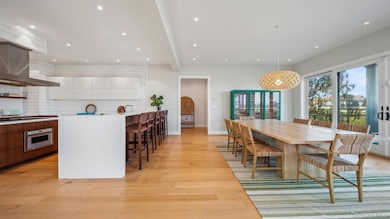102 & 92 Dune Rd Westhampton Beach, NY 11978
Highlights
- Beach Access
- Cabana
- Deck
- Property Fronts a Bay or Harbor
- 3.25 Acre Lot
- Wood Flooring
About This Home
Welcome to 102 Dune Road, a uniquely designed 6,000 Square foot home, nestled in the heart of Westhampton Beach. This architectural masterpiece boasts 6 bedrooms and 6 bathrooms, each offering panoramic views of the surrounding Atlantic Ocean & Bay through expansive walls of glass. This residence offers a wealth of features that cater to modern, comfortable living with its innovative design and serene setting. Boasting a floor-to-ceiling gas fireplace, creating a warm and inviting atmosphere for relaxation or entertainment. The heart of the home is an open-concept kitchen, a pioneer design by First Dunes construction, featuring Gaggenau appliances. The main floor also offers a flexible space that could serve as a den or a junior primary suite, depending on your needs. Moving outside, the property extends its luxurious offerings with a detached pool cabana, perfect for summer gatherings or peaceful afternoons. The infinity edge heated pool, complete with a spa, offers an idyllic setting for relaxation and entertainment. Replete with private floating dock & bay access. The location of this home is second to none, with easy access to the ocean and proximity to village shops and dock, providing a perfect blend of convenience and tranquility. Welcome home where innovation meets luxury, and comfort meets style.
Listing Agent
Douglas Elliman Real Estate Brokerage Phone: 631-288-6244 License #40SP1078107 Listed on: 11/11/2025

Home Details
Home Type
- Single Family
Year Built
- Built in 2019
Lot Details
- 3.25 Acre Lot
- Property Fronts a Bay or Harbor
- South Facing Home
- Fenced
Parking
- 2 Car Garage
Home Design
- Post Modern Architecture
- HardiePlank Type
Interior Spaces
- 5,297 Sq Ft Home
- Furnished
- Gas Fireplace
- Entrance Foyer
- Living Room with Fireplace
- Formal Dining Room
- Wood Flooring
- Water Views
Kitchen
- Eat-In Galley Kitchen
- Microwave
- Dishwasher
- Stainless Steel Appliances
Bedrooms and Bathrooms
- 6 Bedrooms
- Main Floor Bedroom
- En-Suite Primary Bedroom
- Walk-In Closet
- Bathroom on Main Level
Laundry
- Dryer
- Washer
Pool
- Cabana
- Private Pool
Outdoor Features
- Beach Access
- Deck
Schools
- Westhampton Beach Elementary School
- Westhampton Middle School
- Westhampton Beach Senior High Sch
Utilities
- Central Air
- Heating System Uses Propane
- Propane
- Private Water Source
- Septic Tank
Community Details
- Call for details about the types of pets allowed
Listing and Financial Details
- Assessor Parcel Number 0905-021-00-02-00-002-003
Map
Source: OneKey® MLS
MLS Number: 934532
- 1 Acorn Path
- 4 Barker Ln
- 801 Montauk Hwy
- 29 Quantuck Bay Ln
- 25 Jessups Landing Ct E
- 107 Jessup Ave
- 4 Piperwoods Ln
- 5 Laurents Way
- 620 Montauk Hwy Unit 32
- 17 Woodbridge Ln
- 69 Old Depot Rd
- 551 Main St
- 5A/5B Jessup Ln
- 553 Main St
- 19 Quaquanantuck Ln
- 8 Hidden Path
- 576 Main St
- 37 Foster Rd
- 39A Foster Rd
- 34 Post Fields Ln
