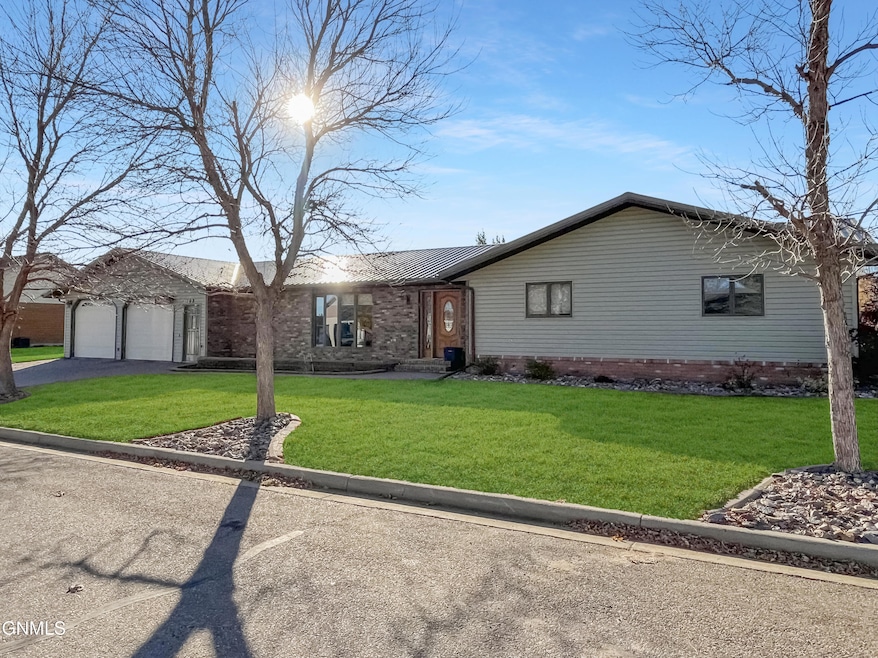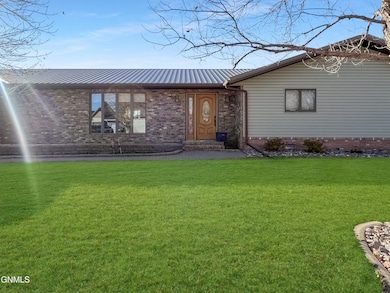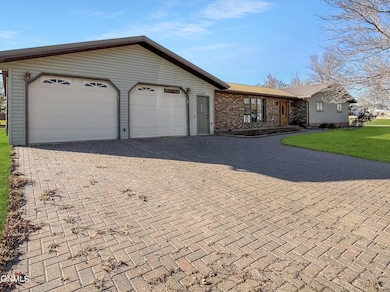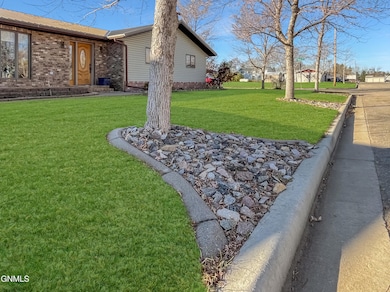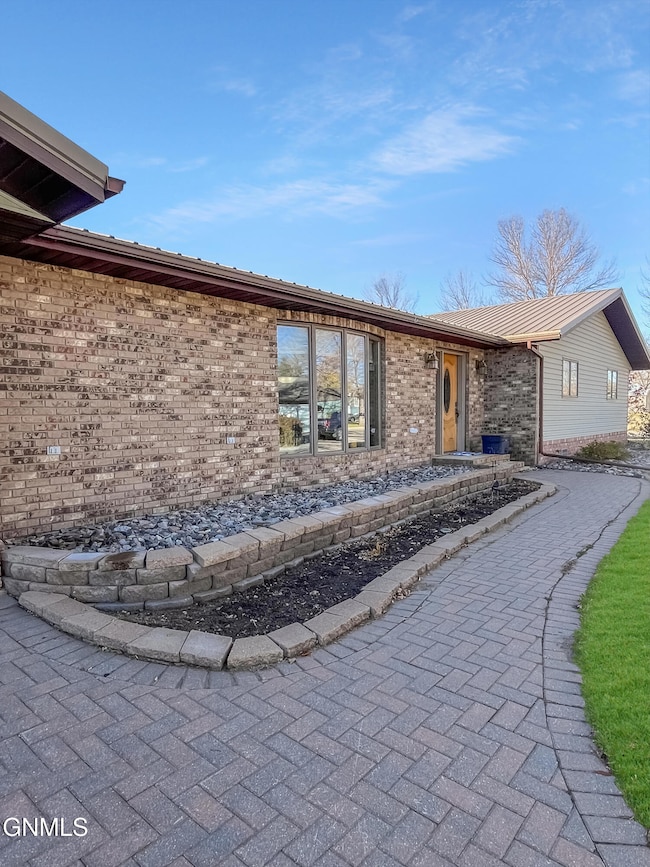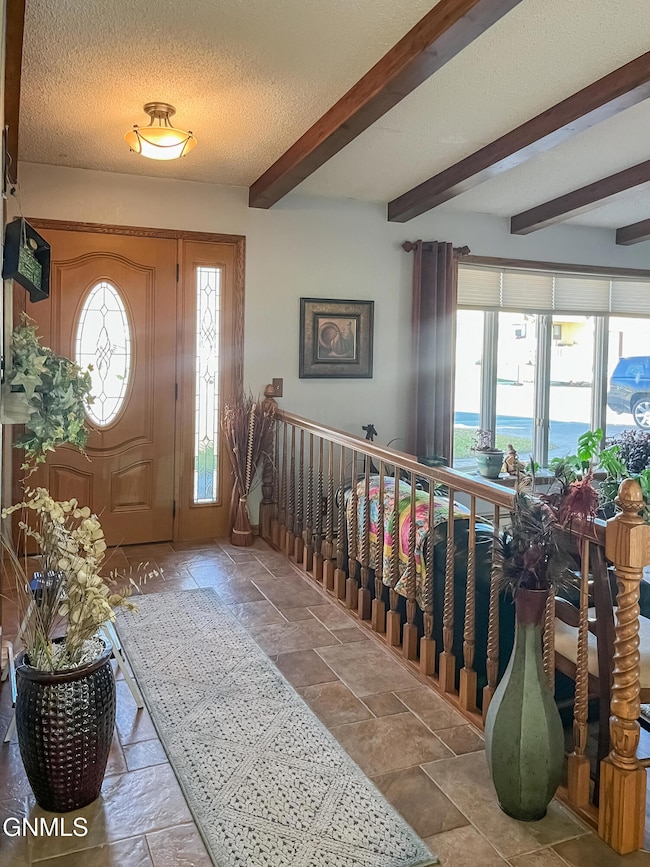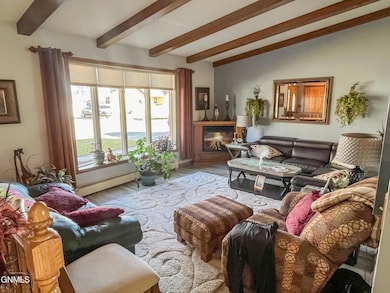102 9th Ave SE Crosby, ND 58730
Estimated payment $1,165/month
Highlights
- Ranch Style House
- Corner Lot
- Landscaped
- Radiant Floor
- Cooling System Mounted To A Wall/Window
- 3-minute walk to South Park
About This Home
Discover the charm of small-town living with this delightful 3-bedroom, 2-bathroom home nestled in the heart of Crosby. Perfectly designed for comfort and convenience, this one level abode offers the luxury of in-floor heating in both the kitchen and dining area, ensuring your mornings are warm and welcoming. Step outside to embrace the serenity of a beautifully landscaped backyard, complete with a cozy fire pit and a handy shed for all your outdoor storage needs. The master suite features its own private bathroom, providing a peaceful retreat after a long day. Parking is never a worry with ample space for two vehicles in an oversized double car garage. This cute residence, situated on a generous double lot, promises a perfect blend of small-town tranquility and modern living.
Home Details
Home Type
- Single Family
Est. Annual Taxes
- $102
Year Built
- Built in 1983
Lot Details
- 0.49 Acre Lot
- Landscaped
- Corner Lot
Parking
- 2 Car Garage
Home Design
- Ranch Style House
- Vinyl Siding
Interior Spaces
- 1,820 Sq Ft Home
- Radiant Floor
- Crawl Space
- Laundry on main level
Kitchen
- Oven
- Microwave
- Dishwasher
Bedrooms and Bathrooms
- 3 Bedrooms
Utilities
- Cooling System Mounted To A Wall/Window
- Baseboard Heating
- Propane
Listing and Financial Details
- Assessor Parcel Number 34-0000-76770-000 & 34-0000-76780-000
Map
Property History
| Date | Event | Price | List to Sale | Price per Sq Ft |
|---|---|---|---|---|
| 11/05/2025 11/05/25 | For Sale | $225,000 | -- | $124 / Sq Ft |
Source: Bismarck Mandan Board of REALTORS®
MLS Number: 4022614
- 507 1st St SE
- 202 3rd Ave SE
- 18 1st St NE
- L3 B2 Southridge Acres
- L5 B1 Southridge Acres
- L4 B1 Southridge Acres
- L3 B1 Southridge Acres
- L2 B1 Southridge Acres
- L1 B1 Southridge Acres
- 309 2nd Ave NW
- 103 4th Ave NE
- 408 N Main St
- 410 1st St NW
- 212 Pierce St
- 4 Lots On Pierce St
- 206 Washington St
- 102 Cooley St
- 402 Fisk St
- 301 4th Ave W
- 608 Main St
Ask me questions while you tour the home.
