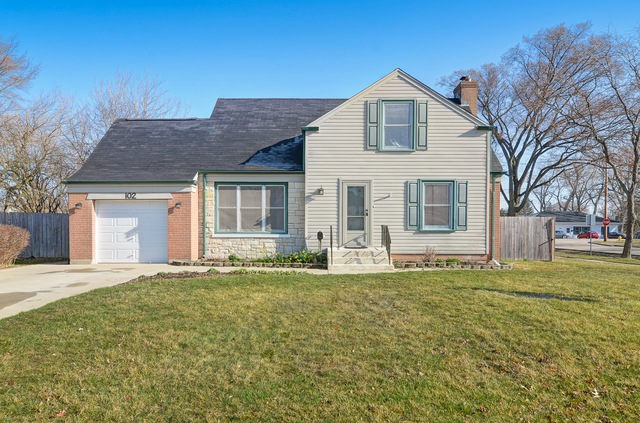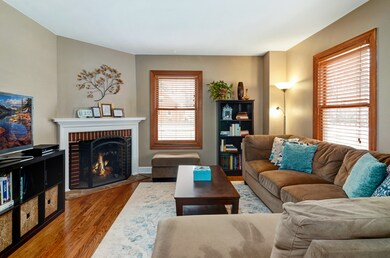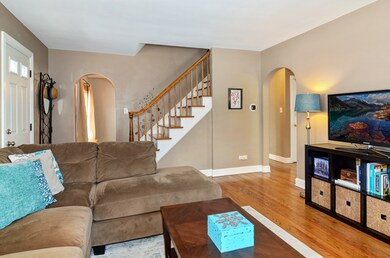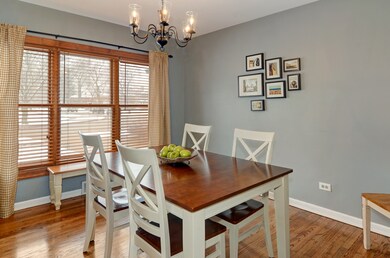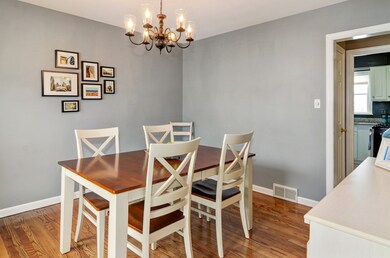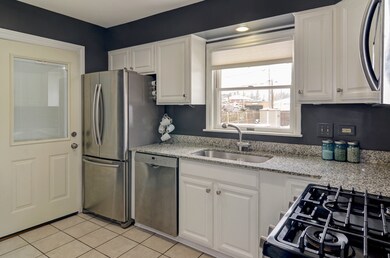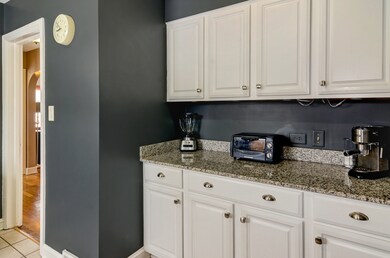
102 Algonquin Rd Clarendon Hills, IL 60514
Highlights
- Heated Floors
- Cape Cod Architecture
- Whirlpool Bathtub
- J T Manning Elementary School Rated A-
- Deck
- Finished Attic
About This Home
As of August 2018THIS AMAZING HOME FEATURES COUNTLESS COSMETIC AND FUNCTIONAL UPDATES WITH INCREDIBLE ATTENTION TO DETAIL. PROVIDING THE BUYER WITH AN UNBEATABLE HOUSING OPPORTUNITY. OFFERING 4 BEDROOMS, AND 3 FULL BATHS, THE HARDWOODS HAVE BEEN RECENTLY REFINISHED. IMMACULATE KITCHEN WITH GRANITE COUNTER TOPS, FORMAL DINING ROOM WITH ARCHED DOORWAYS, MAKES EVENING MEALS A FUN EVENT. FIRST FLOOR OFFICE/BEDROOM AND BATH. MASTER BEDROOM IS SUNNY AND BRIGHT.. BEDROOM #2 HAS AN ADDITIONAL BONUS ROOM/TANDEM. LOWER LEVEL FAMILY ROOM IS PERFECT FOR THE KIDS AMD FEATURES THE 4TH BEDROOM & FULL BATH, LAUNDRY AREA & GENEROUS STORAGE. GREAT MUD ROOM WITH HEATED FLOORING. LARGE CORNER LOT WITH FULLY FENCED YARD HAS A DECK AND PATIO. A SPECIAL PLACE TO CALL HOME ___________________________________
Home Details
Home Type
- Single Family
Est. Annual Taxes
- $7,223
Year Built
- Built in 1946
Lot Details
- 10,019 Sq Ft Lot
- Lot Dimensions are 75 x 142
- Fenced Yard
- Corner Lot
- Paved or Partially Paved Lot
Parking
- 1 Car Attached Garage
- Garage Transmitter
- Garage Door Opener
- Driveway
- Parking Space is Owned
Home Design
- Cape Cod Architecture
- Asphalt Roof
Interior Spaces
- 1,586 Sq Ft Home
- 1.5-Story Property
- Ceiling Fan
- Gas Log Fireplace
- Mud Room
- Family Room
- Living Room
- Formal Dining Room
- Tandem Room
- Finished Attic
Kitchen
- Range
- Microwave
- Dishwasher
- Stainless Steel Appliances
- Disposal
Flooring
- Wood
- Heated Floors
Bedrooms and Bathrooms
- 3 Bedrooms
- 4 Potential Bedrooms
- Bathroom on Main Level
- 3 Full Bathrooms
- Dual Sinks
- Whirlpool Bathtub
Laundry
- Dryer
- Washer
Finished Basement
- Basement Fills Entire Space Under The House
- Finished Basement Bathroom
Outdoor Features
- Deck
- Brick Porch or Patio
- Storage Shed
Schools
- J T Manning Elementary School
- Westmont Junior High School
- Westmont High School
Utilities
- Forced Air Heating and Cooling System
- Heating System Uses Natural Gas
- Lake Michigan Water
Community Details
- Blackhawk Heights Subdivision
Listing and Financial Details
- Homeowner Tax Exemptions
Ownership History
Purchase Details
Home Financials for this Owner
Home Financials are based on the most recent Mortgage that was taken out on this home.Purchase Details
Home Financials for this Owner
Home Financials are based on the most recent Mortgage that was taken out on this home.Purchase Details
Home Financials for this Owner
Home Financials are based on the most recent Mortgage that was taken out on this home.Similar Homes in the area
Home Values in the Area
Average Home Value in this Area
Purchase History
| Date | Type | Sale Price | Title Company |
|---|---|---|---|
| Warranty Deed | $320,500 | Stewart Title Company | |
| Warranty Deed | -- | Greater Illinois Title | |
| Warranty Deed | $190,000 | -- |
Mortgage History
| Date | Status | Loan Amount | Loan Type |
|---|---|---|---|
| Previous Owner | $280,000 | New Conventional | |
| Previous Owner | $288,450 | New Conventional | |
| Previous Owner | $210,000 | New Conventional | |
| Previous Owner | $279,920 | New Conventional | |
| Previous Owner | $180,000 | Unknown | |
| Previous Owner | $75,000 | Unknown | |
| Previous Owner | $190,000 | Balloon | |
| Previous Owner | $178,500 | Unknown | |
| Previous Owner | $177,000 | Unknown | |
| Previous Owner | $180,500 | No Value Available |
Property History
| Date | Event | Price | Change | Sq Ft Price |
|---|---|---|---|---|
| 08/08/2018 08/08/18 | Sold | $349,900 | 0.0% | $221 / Sq Ft |
| 05/21/2018 05/21/18 | Pending | -- | -- | -- |
| 05/10/2018 05/10/18 | Price Changed | $349,990 | -4.9% | $221 / Sq Ft |
| 04/11/2018 04/11/18 | For Sale | $368,000 | +14.8% | $232 / Sq Ft |
| 06/21/2013 06/21/13 | Sold | $320,500 | +0.3% | -- |
| 05/07/2013 05/07/13 | Pending | -- | -- | -- |
| 05/01/2013 05/01/13 | For Sale | $319,500 | -- | -- |
Tax History Compared to Growth
Tax History
| Year | Tax Paid | Tax Assessment Tax Assessment Total Assessment is a certain percentage of the fair market value that is determined by local assessors to be the total taxable value of land and additions on the property. | Land | Improvement |
|---|---|---|---|---|
| 2023 | $8,187 | $133,060 | $67,780 | $65,280 |
| 2022 | $7,922 | $127,210 | $64,800 | $62,410 |
| 2021 | $7,670 | $125,760 | $64,060 | $61,700 |
| 2020 | $7,538 | $123,270 | $62,790 | $60,480 |
| 2019 | $7,275 | $118,280 | $60,250 | $58,030 |
| 2018 | $7,515 | $120,430 | $59,990 | $60,440 |
| 2017 | $7,326 | $115,890 | $57,730 | $58,160 |
| 2016 | $7,223 | $110,610 | $55,100 | $55,510 |
| 2015 | $7,112 | $104,060 | $51,840 | $52,220 |
| 2014 | $6,838 | $96,550 | $50,400 | $46,150 |
| 2013 | $6,492 | $96,090 | $50,160 | $45,930 |
Agents Affiliated with this Home
-

Seller's Agent in 2018
Linda Feinstein
Compass
(630) 319-0352
40 in this area
434 Total Sales
-

Buyer's Agent in 2018
Matt Diehl
Compass
(773) 710-8818
163 Total Sales
-

Seller's Agent in 2013
Maureen Aylward
@ Properties
(630) 248-0652
72 Total Sales
-
J
Buyer's Agent in 2013
Jude Murray
RE/MAX of Naperville
Map
Source: Midwest Real Estate Data (MRED)
MLS Number: 09912125
APN: 09-10-103-011
- 14 Mohawk Dr
- 226 N Wilmette Ave
- 411-13 N Wilmette Ave
- 19 Indian Dr
- 324 N Wilmette Ave
- 321 Blackhawk Dr
- 260 N Linden Ave
- 117 Iroquois Dr
- 113 N Warwick Ave
- 132 Mohawk Dr
- 116 Oxford Ave
- 16 Tuttle Ave
- 216 Rosewood Ct
- 105 Oak Ave
- 18W742 60th St
- 500 N Grant St
- 400 Mcdaniels Cir Unit 303
- 29 N Washington St
- 326 Park Ave Unit 21
- 326 Park Ave Unit 43
