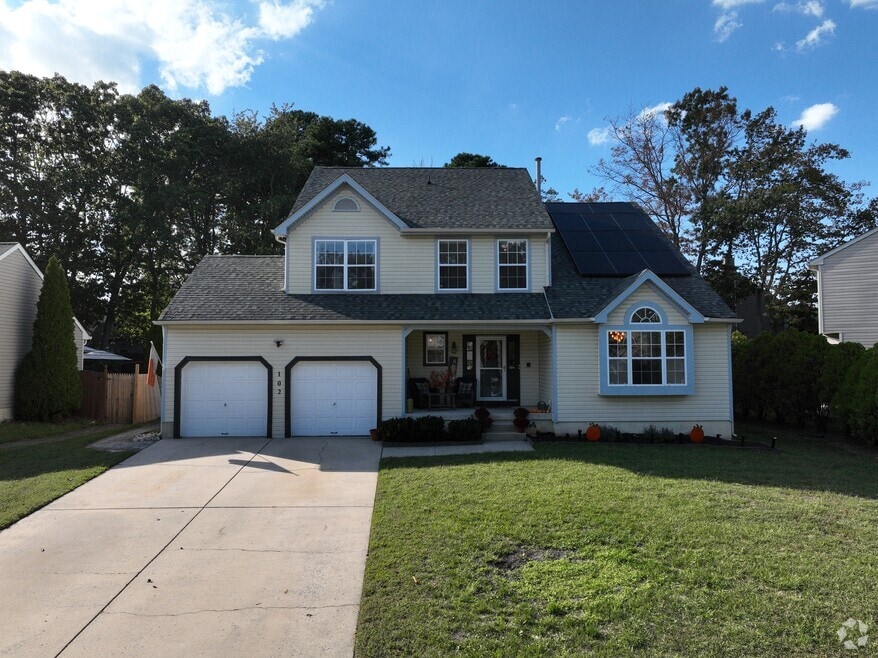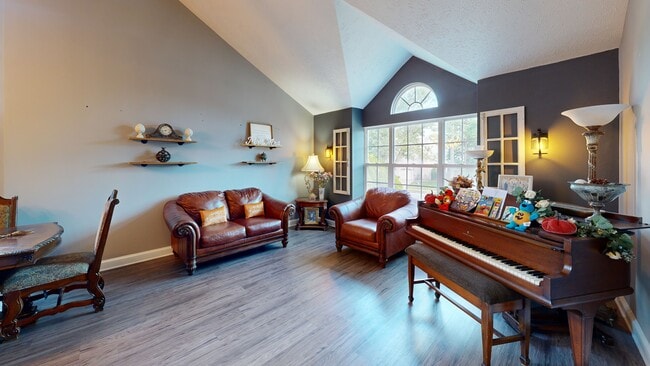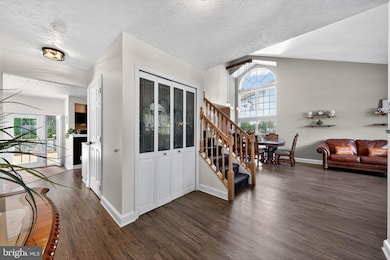
102 Annapolis Dr Sicklerville, NJ 08081
Erial NeighborhoodEstimated payment $3,587/month
Highlights
- Colonial Architecture
- Cathedral Ceiling
- No HOA
- Deck
- Wood Flooring
- Stainless Steel Appliances
About This Home
This spacious two-story home offers over 2,100 sq. ft. of above-grade living space, plus a fully finished basement that expands the possibilities for entertaining, fitness, and relaxation. Step inside to a dramatic vaulted open-concept dining and living area, enhanced by oversized windows that fill the space with natural light. The kitchen features updated granite countertops, ample cabinetry, a new dishwasher, and a seamless flow into the family room - complete with direct access to a newly refurbished back deck, creating the perfect hub of the home. Upstairs, the cathedral-ceiling primary suite is a true retreat, complete with dual walk-in closets and a stunning updated bath. Enjoy the spa-like atmosphere with a walk-in shower, soaking tub, and stylish double vanity. Three additional bedrooms and a second full bath provide plenty of flexibility. The finished basement is designed for both fun and function, offering a wet bar, exercise room, large bonus space, and a versatile recreation area. Outside, the property includes a charming front porch, a spacious deck overlooking the yard, and an attached two-car garage on a .22 acre lot. Additional value comes from the solar panels, which currently produce 100% of the home’s energy use—bringing efficiency and peace of mind. With thoughtful upgrades throughout—including modern baths, open-concept living, and a full array of finished spaces—this home is move-in ready and combines comfort with style.
Listing Agent
(856) 636-0049 rhiggins@weichert.com Weichert Realtors-Mullica Hill License #2438079 Listed on: 09/29/2025

Home Details
Home Type
- Single Family
Est. Annual Taxes
- $10,627
Year Built
- Built in 1990
Lot Details
- 9,749 Sq Ft Lot
- Lot Dimensions are 75.00 x 130.00
Parking
- 2 Car Attached Garage
- Front Facing Garage
- Garage Door Opener
- Driveway
Home Design
- Colonial Architecture
- Block Foundation
- Frame Construction
- Shingle Roof
- Vinyl Siding
Interior Spaces
- Property has 2 Levels
- Cathedral Ceiling
- Bay Window
- Finished Basement
Kitchen
- Gas Oven or Range
- Self-Cleaning Oven
- Stove
- Built-In Microwave
- Dishwasher
- Stainless Steel Appliances
- Disposal
Flooring
- Wood
- Carpet
- Luxury Vinyl Plank Tile
Bedrooms and Bathrooms
- 4 Bedrooms
- Soaking Tub
Laundry
- Laundry on main level
- Gas Front Loading Dryer
- Front Loading Washer
Utilities
- Forced Air Heating and Cooling System
- Natural Gas Water Heater
- Multiple Phone Lines
- Cable TV Available
Additional Features
- Solar owned by a third party
- Deck
Community Details
- No Home Owners Association
- Built by Judd Builders
- Wye Oak Subdivision, Juniper Floorplan
Listing and Financial Details
- Tax Lot 00002
- Assessor Parcel Number 15-18905-00002
3D Interior and Exterior Tours
Floorplans
Map
Home Values in the Area
Average Home Value in this Area
Tax History
| Year | Tax Paid | Tax Assessment Tax Assessment Total Assessment is a certain percentage of the fair market value that is determined by local assessors to be the total taxable value of land and additions on the property. | Land | Improvement |
|---|---|---|---|---|
| 2025 | $10,628 | $248,900 | $60,200 | $188,700 |
| 2024 | $10,334 | $248,900 | $60,200 | $188,700 |
| 2023 | $10,334 | $248,900 | $60,200 | $188,700 |
| 2022 | $10,270 | $248,900 | $60,200 | $188,700 |
| 2021 | $10,043 | $248,900 | $60,200 | $188,700 |
| 2020 | $10,036 | $248,900 | $60,200 | $188,700 |
| 2019 | $9,829 | $248,900 | $60,200 | $188,700 |
| 2018 | $9,792 | $248,900 | $60,200 | $188,700 |
| 2017 | $9,476 | $248,900 | $60,200 | $188,700 |
| 2016 | $9,272 | $248,900 | $60,200 | $188,700 |
| 2015 | $8,359 | $248,900 | $60,200 | $188,700 |
| 2014 | $8,302 | $248,900 | $60,200 | $188,700 |
Property History
| Date | Event | Price | List to Sale | Price per Sq Ft | Prior Sale |
|---|---|---|---|---|---|
| 11/29/2025 11/29/25 | Pending | -- | -- | -- | |
| 11/06/2025 11/06/25 | Price Changed | $515,000 | -2.8% | $175 / Sq Ft | |
| 09/29/2025 09/29/25 | For Sale | $529,900 | +3.9% | $180 / Sq Ft | |
| 03/05/2025 03/05/25 | Sold | $510,000 | -1.7% | $238 / Sq Ft | View Prior Sale |
| 01/27/2025 01/27/25 | Pending | -- | -- | -- | |
| 01/11/2025 01/11/25 | Price Changed | $519,000 | -2.1% | $242 / Sq Ft | |
| 01/03/2025 01/03/25 | For Sale | $529,900 | +35.9% | $247 / Sq Ft | |
| 09/16/2021 09/16/21 | Sold | $390,000 | +5.4% | $182 / Sq Ft | View Prior Sale |
| 07/20/2021 07/20/21 | Pending | -- | -- | -- | |
| 07/17/2021 07/17/21 | For Sale | $369,900 | -- | $172 / Sq Ft |
Purchase History
| Date | Type | Sale Price | Title Company |
|---|---|---|---|
| Deed | $510,000 | Weichert Title | |
| Deed | $510,000 | Weichert Title | |
| Deed | $385,000 | City Abstract | |
| Deed | $164,400 | -- |
Mortgage History
| Date | Status | Loan Amount | Loan Type |
|---|---|---|---|
| Open | $382,500 | New Conventional | |
| Closed | $382,500 | New Conventional | |
| Previous Owner | $312,000 | New Conventional |
About the Listing Agent

With a deep passion for guiding clients through the ever-changing real estate landscape, I am committed to providing exceptional service while upholding the highest standards of loyalty, confidentiality, and client advocacy. Leveraging my expertise in market trend analysis and local inventory insights, I help my clients achieve their optimal sale prices.
Beyond my real estate practice, I draw inspiration from art and design, with a particular fascination for the intricate craft of
Ryan P's Other Listings
Source: Bright MLS
MLS Number: NJCD2103048
APN: 15-18905-0000-00002
- 94 Annapolis Dr
- 42 Aberdeen Dr
- 114 Aberdeen Dr
- 28 Glen Burnie Dr
- 3 Glen Burnie Ct
- 4 Lexington Park Rd
- 950 New Brooklyn Rd
- 7 Union Way
- 99 Breckenridge Dr
- 2 Elizabeth Place
- 286 Freedom Way
- 312 Prospect Ave
- 1 Crisfield Rd
- 109 Clinton St
- 105 Clinton St
- 45 Circle Dr
- 107 Clinton St
- 103 Clinton St
- 6 Ash Ct
- 1427 Williamstown Rd





