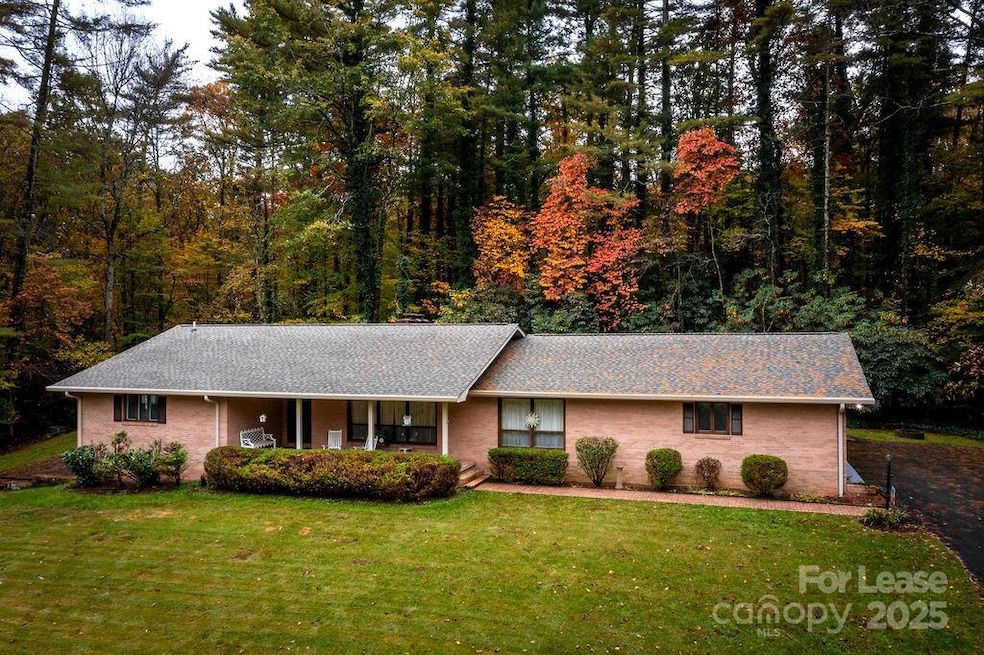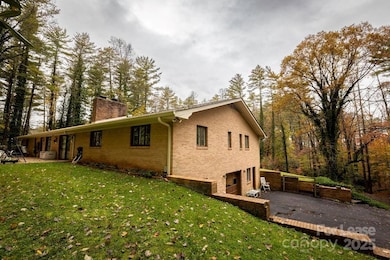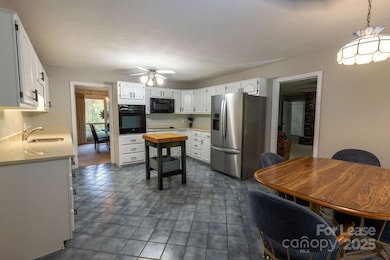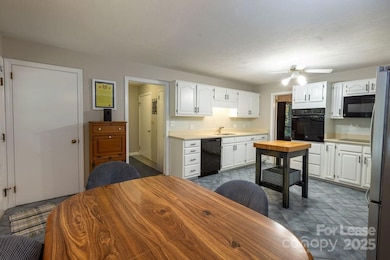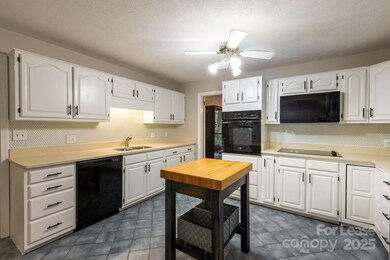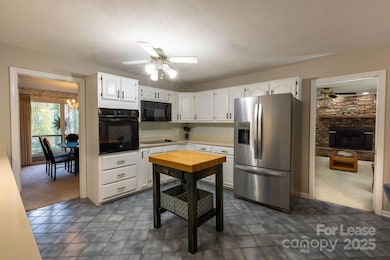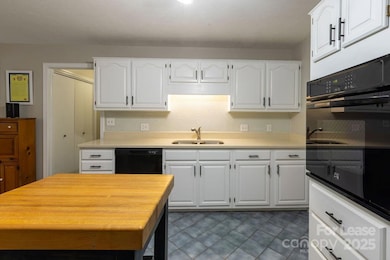102 Arbor Ln Hendersonville, NC 28791
Highlights
- Workshop
- No HOA
- 4 Car Garage
- Etowah Elementary School Rated A-
- Covered Patio or Porch
- Fireplace
About This Home
Wow! A stunning home in a beautiful mountain community. This well-maintained property boasts plenty of space with 2600 sq ft, a full basement/workshop/garage, a side-load garage, a tandem two-car garage in the basement, and a separate two-car garage on the property. There’s also ample driveway parking, perfect for your RV or trailer. Situated on over three acres, this home offers privacy while still being close to town. Mostly furnished, the owner is flexible with rental terms of 6, 9, or 12 months. Professionally managed, the property features a non-operational fireplace but a fantastic firepit to enjoy on cool evenings. The home has been professionally cleaned and is ready to enjoy the holiday. Furnished. Pets are conditional upon the owner's approval. Lawn care is included.
Listing Agent
RE/MAX Executive Brokerage Email: twshs2020@gmail.com License #329801 Listed on: 10/31/2025

Co-Listing Agent
Select Real Estate Group Inc Brokerage Email: twshs2020@gmail.com License #265768
Home Details
Home Type
- Single Family
Est. Annual Taxes
- $2,221
Year Built
- Built in 1971
Lot Details
- Cleared Lot
- Property is zoned R-40
Parking
- 4 Car Garage
- Basement Garage
- Workshop in Garage
- Driveway
- 4 Open Parking Spaces
Interior Spaces
- 1-Story Property
- Partially Furnished
- Fireplace
- Carbon Monoxide Detectors
Kitchen
- Built-In Oven
- Electric Oven
- Electric Range
- Microwave
- Dishwasher
Flooring
- Carpet
- Vinyl
Bedrooms and Bathrooms
- 3 Main Level Bedrooms
Laundry
- Laundry in Mud Room
- Laundry Room
- Washer and Electric Dryer Hookup
Basement
- Interior and Exterior Basement Entry
- Workshop
- Basement Storage
Outdoor Features
- Covered Patio or Porch
- Outbuilding
Utilities
- Central Heating and Cooling System
Listing and Financial Details
- Security Deposit $3,500
- Property Available on 10/30/25
- Tenant pays for all utilities
- 12-Month Minimum Lease Term
- Assessor Parcel Number 9945749
Community Details
Overview
- No Home Owners Association
- North Rugby Hills Subdivision
Pet Policy
- Pet Deposit $700
Map
Source: Canopy MLS (Canopy Realtor® Association)
MLS Number: 4317647
APN: 9945749
- 123 Haywood Knolls Dr
- 202 Merriwood Ln
- 238 Park Ln
- 165 Crestview Dr
- 27 Haywood Crossing Dr
- 383 Ridgeview Hill Dr
- 35 Haywood Park Dr
- 53 Haywood Park Dr
- 62 Haywood Crossing Dr
- 75 Haywood Crossing Dr
- 70 Haywood Park Dr
- 94 Haywood Park Dr
- 56 Haywood Park Dr
- 439 Deerhaven Ln
- 69 Benhurst Ct
- 203 Haywood Knolls Dr
- 267 Haywood Park Dr
- 146 Haywood Park Dr
- 99999 Prestwick Dr Unit 28
- 131 Dawn Mist Ct
- 167 Hawkins Creek Rd
- 1175 Kilpatrick Rd
- 52 Black River Rd
- 345 Ray Hill Rd
- 530 Whispering Hills Dr Unit 4
- 200 Daniel Dr
- 614 Higate Rd Unit 614 Higate Rd
- 4501 Cove Loop Rd
- 20 Foxden Dr Unit FOXDEN DRIVE
- 124 Foxden Dr Unit 202
- 216 Windsor Ct
- 73 Eastbury Dr
- 100 Pinehurst Dr Unit A
- 36 Pop Corn Dr
- 10 New Bern Dr
- 30 Park
- 25 Universal Ln
- 538 N Main St Unit 403
- 538 N Main St Unit 403
- 301 4th Ave E
