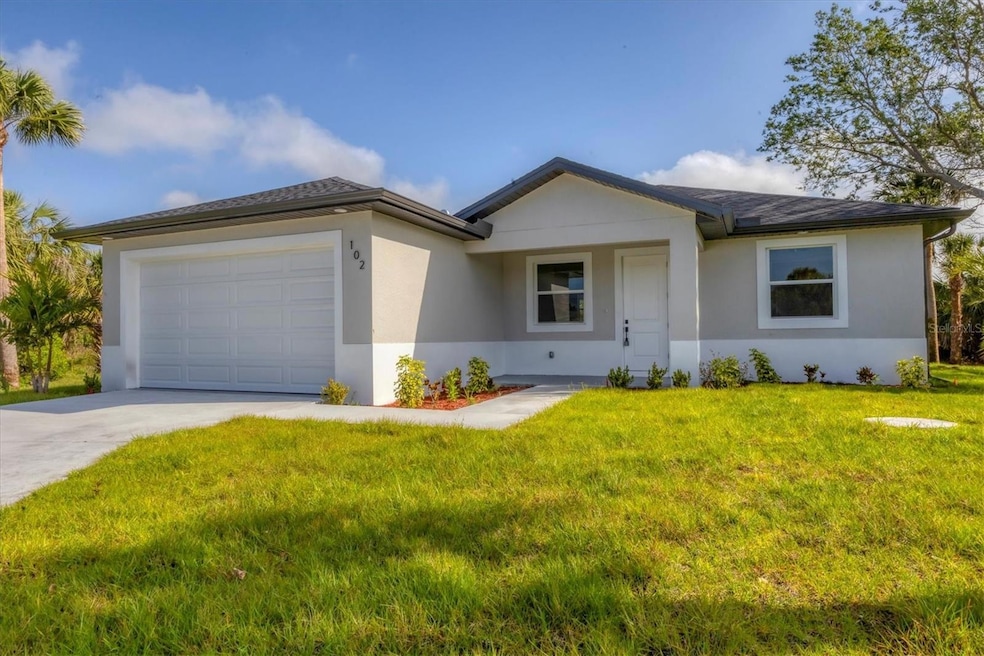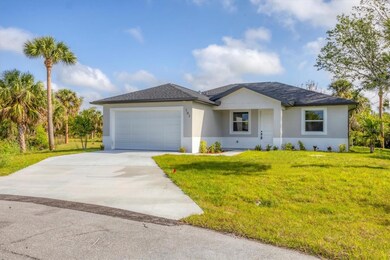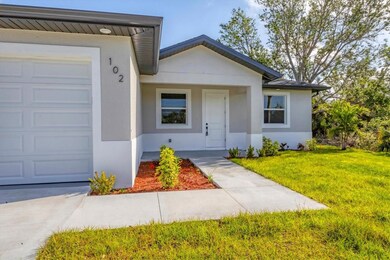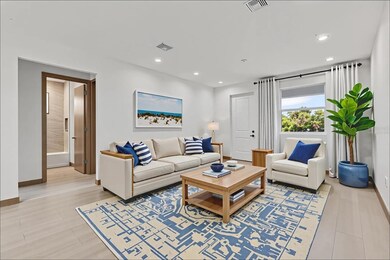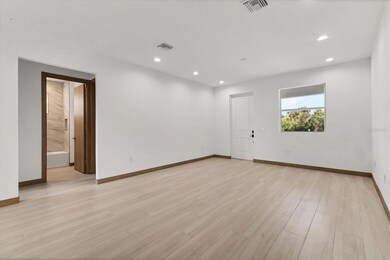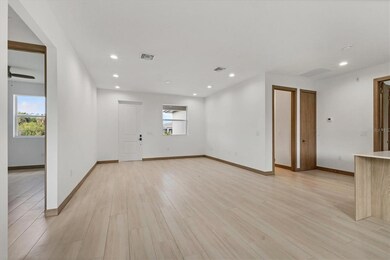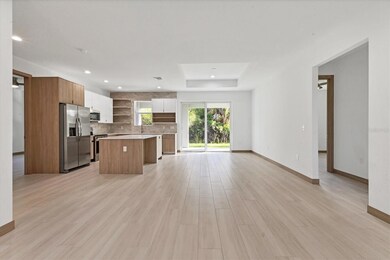102 Arrow Ln Rotonda West, FL 33947
Estimated payment $2,167/month
Highlights
- New Construction
- Coastal Architecture
- High Ceiling
- Open Floorplan
- Garden View
- Stone Countertops
About This Home
Discover this stunning BRAND- NEW 2024 COMPLETED 3-bedroom, 2-bath home at 102 Arrow Ln, Rotonda West, FL, offering 1,501sqft of thoughtfully designed living space on a generous oversized 0.28-acre cul-de-sac lot. The home features soaring almost 10 ft ceilings and elegant tile flooring throughout, creating a bright, open atmosphere and IMPACT WINDOWS.
The gourmet kitchen is a chef’s dream, complete with premium cabinetry, stone countertops, and stainless-steel appliances perfect for family gatherings or entertaining.
The spacious owner’s suite boasts a walk-in closet and en-suite bathroom with a walk-in shower AND elegant TUB, while two additional bedrooms offer great flexibility for guests or home office use. Outside, the oversized lot provides ample room for a pool or backyard oasis, and its location in the deed-restricted Rotonda Heights community places you just minutes from parks, golf courses, Englewood Beach, Boca Grande, shopping, and dining.Rotonda Golf & Country Club – Multiple championship courses just minutes away. Englewood Beach – A short drive to clear sands and stunning Gulf sunsets. Boca Grande – Renowned for its beautiful beaches, world-class fishing, and island charm. Shopping & Dining – Conveniently close to shops, restaurants, and main roadways for easy travel throughout the area. With its modern layout, upscale finishes, and excellent location, this home offers everything you’ve been looking for. Please note: the pictures are used from the model with the exact same layout and finishes.
Listing Agent
THE SHORELINE FL REALTY LLC Brokerage Phone: 941-544-1133 License #3551537 Listed on: 06/23/2025
Co-Listing Agent
THE SHORELINE FL REALTY LLC Brokerage Phone: 941-544-1133 License #3609642
Home Details
Home Type
- Single Family
Est. Annual Taxes
- $638
Year Built
- Built in 2024 | New Construction
Lot Details
- 0.28 Acre Lot
- Northwest Facing Home
- Irrigation Equipment
- Garden
- Property is zoned RSF5
HOA Fees
- $11 Monthly HOA Fees
Parking
- 2 Car Attached Garage
Home Design
- Coastal Architecture
- Contemporary Architecture
- Slab Foundation
- Shingle Roof
- Block Exterior
- Stucco
Interior Spaces
- 1,501 Sq Ft Home
- Open Floorplan
- Tray Ceiling
- High Ceiling
- Ceiling Fan
- Sliding Doors
- Family Room Off Kitchen
- Living Room
- Ceramic Tile Flooring
- Garden Views
- Hurricane or Storm Shutters
- Laundry in unit
Kitchen
- Range
- Microwave
- Dishwasher
- Stone Countertops
Bedrooms and Bathrooms
- 3 Bedrooms
- Walk-In Closet
- 2 Full Bathrooms
- Bathtub With Separate Shower Stall
Outdoor Features
- Rain Gutters
Schools
- Vineland Elementary School
- L.A. Ainger Middle School
- Lemon Bay High School
Utilities
- Central Air
- Heating Available
- Cable TV Available
Community Details
- Info@Legacygroupswfl.Com Association
- Rotonda Heights Community
- Rotonda Heights Subdivision
Listing and Financial Details
- Visit Down Payment Resource Website
- Tax Lot 886
- Assessor Parcel Number 412015328012
Map
Home Values in the Area
Average Home Value in this Area
Tax History
| Year | Tax Paid | Tax Assessment Tax Assessment Total Assessment is a certain percentage of the fair market value that is determined by local assessors to be the total taxable value of land and additions on the property. | Land | Improvement |
|---|---|---|---|---|
| 2024 | $503 | $25,500 | $25,500 | -- |
| 2023 | $503 | $9,771 | $0 | $0 |
| 2022 | $454 | $21,250 | $21,250 | $0 |
| 2021 | $365 | $8,075 | $8,075 | $0 |
| 2020 | $366 | $8,075 | $8,075 | $0 |
| 2019 | $375 | $8,925 | $8,925 | $0 |
| 2018 | $374 | $11,050 | $11,050 | $0 |
| 2017 | $368 | $10,625 | $10,625 | $0 |
| 2016 | $350 | $6,183 | $0 | $0 |
| 2015 | $344 | $5,621 | $0 | $0 |
| 2014 | $233 | $5,110 | $0 | $0 |
Property History
| Date | Event | Price | List to Sale | Price per Sq Ft |
|---|---|---|---|---|
| 08/20/2025 08/20/25 | Price Changed | $399,000 | 0.0% | $266 / Sq Ft |
| 07/22/2025 07/22/25 | For Rent | $2,200 | 0.0% | -- |
| 06/23/2025 06/23/25 | For Sale | $425,000 | -- | $283 / Sq Ft |
Purchase History
| Date | Type | Sale Price | Title Company |
|---|---|---|---|
| Warranty Deed | $25,900 | Shemtov Title | |
| Warranty Deed | $19,500 | Shemtov Title | |
| Warranty Deed | $8,900 | -- | |
| Deed | -- | -- |
Source: Stellar MLS
MLS Number: A4656810
APN: 412015328012
- 126 Arrow Ln
- 208 Sunset Rd N
- 109 Kings Dr
- 184 Spring Dr
- 343 Boundary Blvd Unit 343B
- 187 Cougar Way
- 290 Rotonda Cir
- 8225 Shore Lake Dr
- 278 Boundary Blvd Unit B
- 8256 Shr Lk Dr
- 257 Bunker Rd
- 405 Sunset Rd N
- 228 Wayne Rd
- 145 Spur Dr
- 500 Sunset Rd N
- 242 Boundary Blvd Unit 114
- 9421 Fruitland Ave
- 22 Mariner Ln
- 256 Cougar Way
- 7547 Ebro Rd
