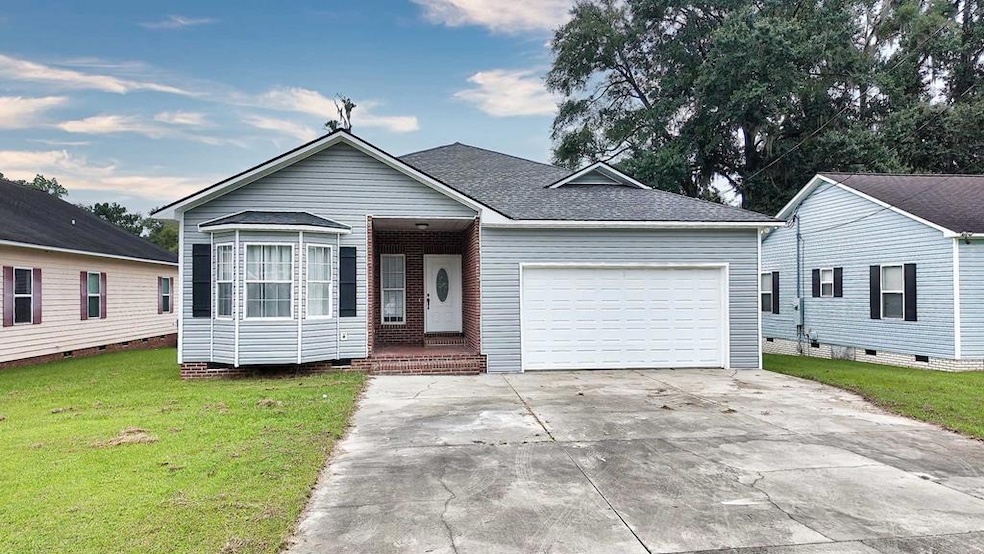102 Artzi Dr Thomasville, GA 31792
Estimated payment $1,712/month
Highlights
- Very Popular Property
- Deck
- Solid Surface Countertops
- Open Floorplan
- Traditional Architecture
- No HOA
About This Home
This beautifully maintained 3-bedroom, 2-bathroom home offers a warm and inviting atmosphere with an ideal layout for everyday living and entertaining. Coming in at 1812 sqft with plenty of storage. Featuring luxury vinyl plank (LVP) flooring throughout, this home combines durability with modern style. Enjoy the benefits of a split floorplan, providing added privacy for the master suite. The spacious living room flows seamlessly into this updated kitchen, which truly is the heart of the home. With ample counter space, a 4-seat breakfast bar, and a smart layout, the kitchen is perfect for both meal prep and casual gatherings. Enjoy the generous master suite, complete with dual vanities, garden tub, and a luxury walk-in shower that creates a spa-like experience. Step outside to your fully fenced backyard, ideal for gardening, pets, or kids to play freely. The large deck overlooking the yard is perfect for cookouts, morning coffee, or entertaining guests. Located just minutes from Thomasville's shopping, schools, and entertainment, this home offers the perfect blend of convenience and comfort. Call us today to take a private tour!!
Listing Agent
First Thomasville Realty Brokerage Phone: 2292266515 License #357690 Listed on: 09/03/2025
Home Details
Home Type
- Single Family
Est. Annual Taxes
- $2,408
Year Built
- Built in 2003
Home Design
- Traditional Architecture
- Brick Exterior Construction
- Shingle Roof
- Vinyl Siding
Interior Spaces
- 1,812 Sq Ft Home
- 1-Story Property
- Open Floorplan
- Tray Ceiling
- Sheet Rock Walls or Ceilings
- Formal Dining Room
- Luxury Vinyl Tile Flooring
- Crawl Space
- Laundry Room
Kitchen
- Breakfast Area or Nook
- Electric Range
- Microwave
- Dishwasher
- Solid Surface Countertops
Bedrooms and Bathrooms
- 3 Bedrooms
- Walk-In Closet
- 2 Full Bathrooms
- Double Vanity
- Soaking Tub
- Shower Only
Parking
- 2 Covered Spaces
- Driveway
- Open Parking
Location
- Property is near schools
- Property is near shops
Additional Features
- Deck
- 0.33 Acre Lot
- Central Heating and Cooling System
Community Details
- No Home Owners Association
Map
Home Values in the Area
Average Home Value in this Area
Tax History
| Year | Tax Paid | Tax Assessment Tax Assessment Total Assessment is a certain percentage of the fair market value that is determined by local assessors to be the total taxable value of land and additions on the property. | Land | Improvement |
|---|---|---|---|---|
| 2024 | $2,408 | $99,899 | $10,120 | $89,779 |
| 2023 | $2,249 | $90,893 | $9,200 | $81,693 |
| 2022 | $730 | $77,973 | $8,000 | $69,973 |
| 2021 | $674 | $65,464 | $8,000 | $57,464 |
| 2020 | $656 | $62,270 | $8,000 | $54,270 |
| 2019 | $662 | $62,270 | $8,000 | $54,270 |
| 2018 | $650 | $60,549 | $8,000 | $52,549 |
| 2017 | $653 | $59,589 | $7,120 | $52,469 |
| 2016 | $633 | $57,622 | $7,120 | $50,502 |
| 2015 | $604 | $54,412 | $6,640 | $47,772 |
| 2014 | $597 | $53,268 | $6,640 | $46,628 |
| 2013 | -- | $53,268 | $6,640 | $46,628 |
Property History
| Date | Event | Price | List to Sale | Price per Sq Ft |
|---|---|---|---|---|
| 09/30/2025 09/30/25 | Price Changed | $284,900 | -1.7% | $157 / Sq Ft |
| 09/03/2025 09/03/25 | For Sale | $289,900 | -- | $160 / Sq Ft |
Purchase History
| Date | Type | Sale Price | Title Company |
|---|---|---|---|
| Quit Claim Deed | -- | -- | |
| Warranty Deed | -- | -- | |
| Deed | $115,000 | -- | |
| Deed | $157,000 | -- | |
| Deed | -- | -- | |
| Deed | -- | -- |
Mortgage History
| Date | Status | Loan Amount | Loan Type |
|---|---|---|---|
| Previous Owner | $75,000 | New Conventional | |
| Previous Owner | $60,000 | New Conventional |
Source: Thomasville Area Board of REALTORS®
MLS Number: 925919
APN: 013-005015
- 1010 Joree Dr
- 1551 N Pinetree Blvd
- 107 Maple St
- 121 Braleigh Ln
- 114 Eagles Landing Dr
- 1326 N Pinetree Blvd
- 131 Braleigh Ln
- 1315 N Young St
- 610 Partridge Dr
- 1316 Oriole Dr
- 319 Claire Dr
- 400 Strong St
- 111 Marisa Ct
- 622 Marshall St
- 202 Brookwood Dr
- 103 Marisa Ct
- 308 Fontaine Dr
- 1110 N Young St
- 100 Knotted Pine Ln
- 221 Maury St
- 1388 N Pinetree Blvd
- 241 Cove Landing Dr
- 147 English Ln
- 141 English Ln
- 2448 Cassidy Rd
- 18042 Ga-3
- 321 Summercreek Cove
- 301 Summercreek Cove
- 1 Downtown Thomasville Condo
- 134 Covington Place
- 2015 E Pinetree Blvd
- 2005 E Pinetree Blvd
- 235 Button Wood Ln
- 103 Chamberlain Trace
- 1 Grand Park Ln
- 321 Madison Grove Blvd
- 105 Old Boston Rd
- 105 Railway Ave
- 124 Ginny Ln
- 190 Harbor Ln







