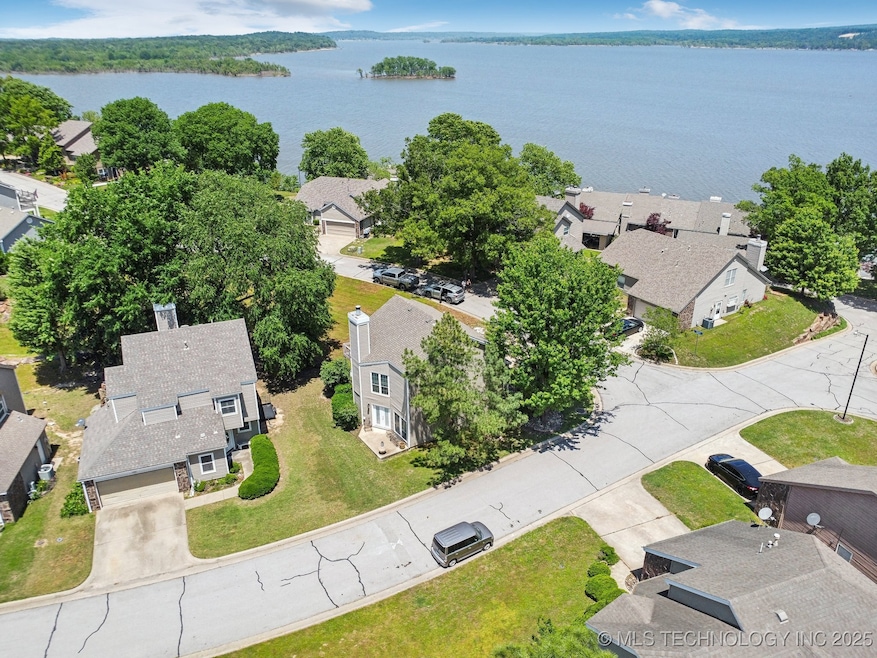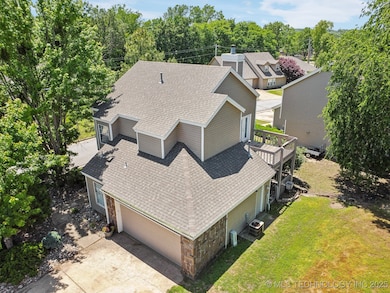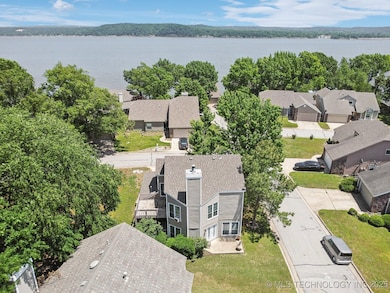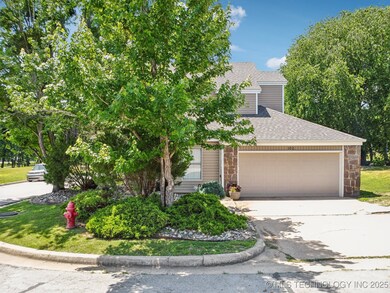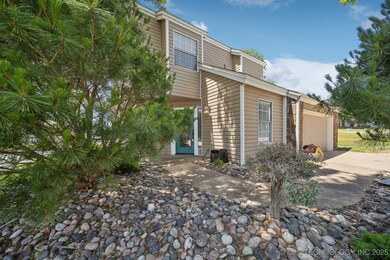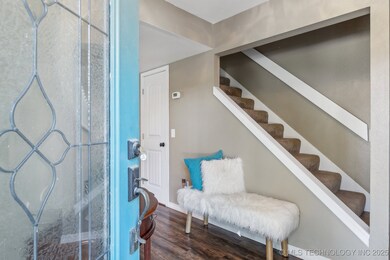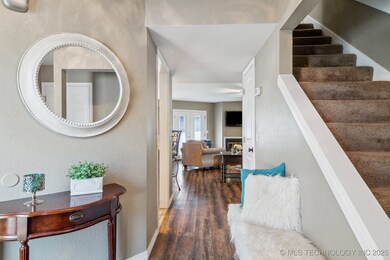Estimated payment $1,868/month
Highlights
- Water Access
- Fitness Center
- Clubhouse
- Boat Ramp
- Gated Community
- Contemporary Architecture
About This Home
Beautifully Updated Home in the Highly Sought-After Lakeland Subdivision on Lake Hudson – Pryor, OK
Welcome to your move-in-ready dream home on Lake Hudson! Tucked on a corner lot in a gated community, this stunning 3-bedroom, 2.5-bath home with a 2-car garage offers the very best of lake living.
Step inside to a stylishly renovated kitchen with granite countertops, seamlessly connecting to the dining area and a spacious living room filled with natural light. Enjoy cozy evenings by the wood-burning fireplace or step out to the charming patio — the perfect spot to watch breathtaking Oklahoma sunsets. French doors lead to a covered back deck, ideal for morning coffee, quiet conversation, or relaxed evening entertaining.
Upstairs, the primary suite features a vaulted ceiling, walk-in closet, private en-suite bath with a walk-in shower, and exclusive access to a private wooden balcony. Two additional bedrooms offer generous space, large closets, and share a well-appointed full bath.
This thoughtfully updated home shines with improvements throughout, including siding, windows, doors, hardware, fixtures, granite counters, hardwood cabinetry and select flooring. A brand-new roof was installed in 2024, providing additional peace of mind.
In this golf cart-friendly neighborhood, residents enjoy a vibrant active lifestyle with amenities like: a clubhouse, fitness room, saltwater pool, tennis, basketball, and pickleball courts, swim platform, heated fishing dock & boat launch. Covered boat slips are available for lease.
Conveniently located just minutes from MidAmerica Industrial Park, Pryor, Salina and local amenities.
It’s time to embrace the lake lifestyle you’ve been dreaming of — schedule your private tour today!
Home Details
Home Type
- Single Family
Est. Annual Taxes
- $903
Year Built
- Built in 1984
Lot Details
- 2,763 Sq Ft Lot
- South Facing Home
- Corner Lot
HOA Fees
- $119 Monthly HOA Fees
Parking
- 2 Car Attached Garage
Home Design
- Contemporary Architecture
- Slab Foundation
- Wood Frame Construction
- Fiberglass Roof
- Vinyl Siding
- Asphalt
- Stone
Interior Spaces
- 1,613 Sq Ft Home
- 2-Story Property
- Vaulted Ceiling
- Ceiling Fan
- Wood Burning Fireplace
- Fireplace With Gas Starter
- Vinyl Clad Windows
- Washer and Electric Dryer Hookup
Kitchen
- Oven
- Range
- Microwave
- Dishwasher
- Granite Countertops
Flooring
- Carpet
- Tile
- Vinyl
Bedrooms and Bathrooms
- 3 Bedrooms
Outdoor Features
- Water Access
- Boat Ramp
- Balcony
- Covered Patio or Porch
- Rain Gutters
Schools
- Lincoln Elementary School
- Pryor Middle School
- Pryor High School
Utilities
- Zoned Heating and Cooling
- Heating System Uses Gas
- Gas Water Heater
- High Speed Internet
Listing and Financial Details
- Exclusions: refrigerator, window curtains.
Community Details
Overview
- Association fees include trash
- Villas Of Lakeland Subdivision
Recreation
- Tennis Courts
- Fitness Center
- Community Pool
Additional Features
- Clubhouse
- Gated Community
Map
Home Values in the Area
Average Home Value in this Area
Tax History
| Year | Tax Paid | Tax Assessment Tax Assessment Total Assessment is a certain percentage of the fair market value that is determined by local assessors to be the total taxable value of land and additions on the property. | Land | Improvement |
|---|---|---|---|---|
| 2024 | $903 | $11,701 | $1,606 | $10,095 |
| 2023 | $903 | $11,361 | $1,511 | $9,850 |
| 2022 | $838 | $11,030 | $1,416 | $9,614 |
| 2021 | $820 | $10,708 | $1,296 | $9,412 |
| 2020 | $778 | $10,397 | $1,199 | $9,198 |
| 2019 | $777 | $10,094 | $1,092 | $9,002 |
| 2018 | $772 | $10,094 | $1,092 | $9,002 |
| 2017 | $718 | $10,094 | $1,092 | $9,002 |
| 2016 | $725 | $10,094 | $1,092 | $9,002 |
| 2015 | $737 | $10,094 | $1,092 | $9,002 |
| 2014 | $737 | $10,094 | $1,092 | $9,002 |
Property History
| Date | Event | Price | List to Sale | Price per Sq Ft |
|---|---|---|---|---|
| 09/12/2025 09/12/25 | Price Changed | $314,535 | -1.7% | $195 / Sq Ft |
| 05/15/2025 05/15/25 | For Sale | $319,900 | -- | $198 / Sq Ft |
Purchase History
| Date | Type | Sale Price | Title Company |
|---|---|---|---|
| Warranty Deed | $90,000 | First Title & Abstract Servi | |
| Warranty Deed | -- | None Available | |
| Sheriffs Deed | $105,322 | None Available | |
| Warranty Deed | $85,000 | -- | |
| Warranty Deed | $75,000 | -- |
Mortgage History
| Date | Status | Loan Amount | Loan Type |
|---|---|---|---|
| Open | $77,265 | FHA |
Source: MLS Technology
MLS Number: 2518944
APN: 0810-00-006-006-0-006-00
