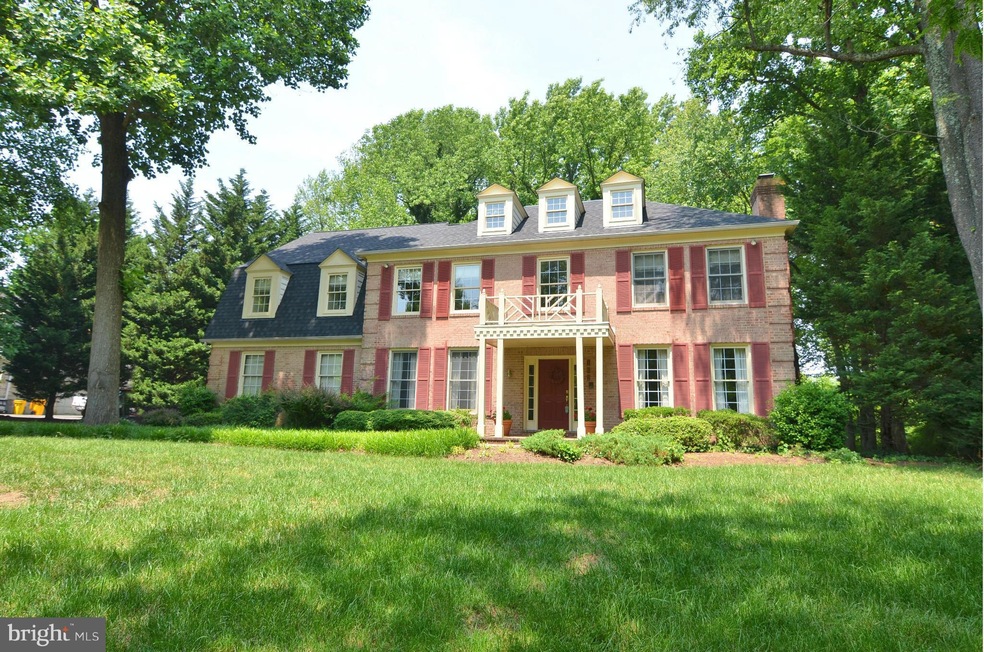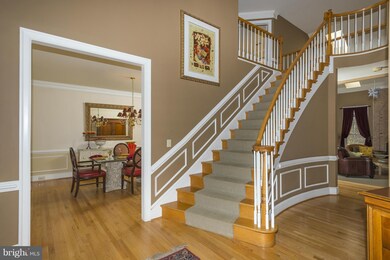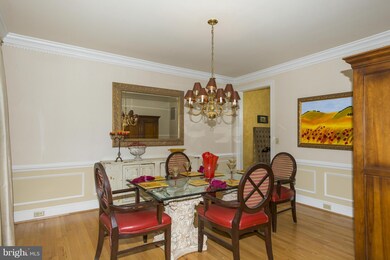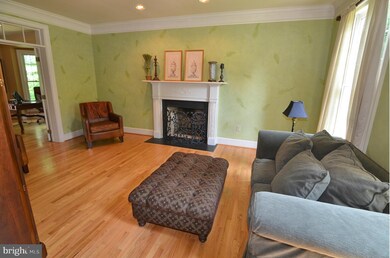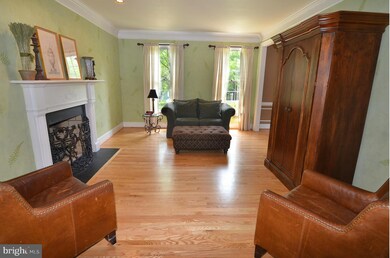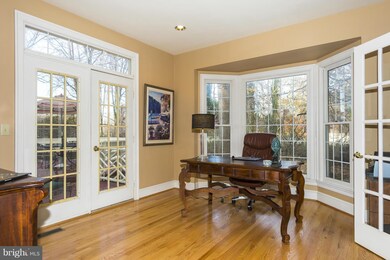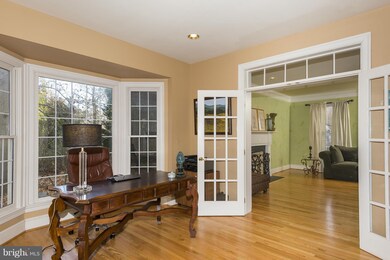
102 Asquithoaks Ln Arnold, MD 21012
Highlights
- Boat Ramp
- 1 Dock Slip
- Home fronts navigable water
- Jones Elementary School Rated A-
- Pier
- Private Beach
About This Home
As of November 2020Stunning home with Deeded Deep Water Boat Slip in a private community marina off the Severn River. Severna Park Schools! This home offers outstanding features for an exceptional lifestyle. Elegant 2 story foyer w/inviting floor plan.Spacious rooms, soaring ceilings and decorator finishes.Gourmet Kitchen, Open Family Room w/floor to ceiling Fireplace. Hardwood floors. Entertainers Delight!
Last Agent to Sell the Property
Long & Foster Real Estate, Inc. License #596007 Listed on: 04/01/2015

Home Details
Home Type
- Single Family
Est. Annual Taxes
- $9,482
Year Built
- Built in 1992
Lot Details
- 0.92 Acre Lot
- Home fronts navigable water
- Private Beach
- Property is in very good condition
- Property is zoned R1
HOA Fees
- $67 Monthly HOA Fees
Home Design
- Traditional Architecture
- Brick Exterior Construction
- Asphalt Roof
Interior Spaces
- Property has 3 Levels
- Open Floorplan
- Wet Bar
- Curved or Spiral Staircase
- Built-In Features
- Crown Molding
- Recessed Lighting
- 2 Fireplaces
- Flue
- Fireplace Mantel
- Insulated Windows
- Window Treatments
- French Doors
- Family Room
- Living Room
- Dining Room
- Den
- Game Room
- Wood Flooring
Kitchen
- Eat-In Gourmet Kitchen
- Gas Oven or Range
- Self-Cleaning Oven
- Microwave
- Dishwasher
- Upgraded Countertops
- Disposal
Bedrooms and Bathrooms
- 4 Bedrooms
- En-Suite Primary Bedroom
- En-Suite Bathroom
- 4.5 Bathrooms
Laundry
- Laundry Room
- Dryer
- Washer
Finished Basement
- Heated Basement
- Basement Fills Entire Space Under The House
- Rear Basement Entry
Parking
- 2 Car Garage
- Side Facing Garage
- Garage Door Opener
- Driveway
Outdoor Features
- Pier
- Canoe or Kayak Water Access
- Private Water Access
- River Nearby
- Electric Hoist or Boat Lift
- Boat Ramp
- 1 Dock Slip
- Physical Dock Slip Conveys
- Stream or River on Lot
- 1 Powered Boats Permitted
- 1 Non-Powered Boats Permitted
Utilities
- Central Air
- Heat Pump System
- Electric Water Heater
- Septic Tank
Listing and Financial Details
- Tax Lot 5E
- Assessor Parcel Number 020373490061353
Community Details
Overview
- Association fees include common area maintenance, pier/dock maintenance, reserve funds
- Severn View Subdivision
Amenities
- Common Area
Recreation
- Boat Ramp
- Boat Dock
- Pier or Dock
- Fishing Allowed
Ownership History
Purchase Details
Purchase Details
Home Financials for this Owner
Home Financials are based on the most recent Mortgage that was taken out on this home.Purchase Details
Home Financials for this Owner
Home Financials are based on the most recent Mortgage that was taken out on this home.Purchase Details
Similar Homes in Arnold, MD
Home Values in the Area
Average Home Value in this Area
Purchase History
| Date | Type | Sale Price | Title Company |
|---|---|---|---|
| Special Warranty Deed | -- | Myles Title | |
| Special Warranty Deed | $910,000 | New World Title Company Llc | |
| Deed | $399,000 | -- | |
| Deed | $1,570,000 | -- |
Mortgage History
| Date | Status | Loan Amount | Loan Type |
|---|---|---|---|
| Previous Owner | $910,000 | New Conventional | |
| Previous Owner | $48,807 | Credit Line Revolving | |
| Previous Owner | $672,000 | Stand Alone Second | |
| Previous Owner | $100,000 | Credit Line Revolving | |
| Previous Owner | $350,000 | No Value Available |
Property History
| Date | Event | Price | Change | Sq Ft Price |
|---|---|---|---|---|
| 11/04/2020 11/04/20 | Sold | $910,000 | -2.1% | $175 / Sq Ft |
| 09/24/2020 09/24/20 | Pending | -- | -- | -- |
| 09/11/2020 09/11/20 | For Sale | $929,900 | +16.2% | $179 / Sq Ft |
| 08/12/2015 08/12/15 | Sold | $800,000 | -4.6% | $235 / Sq Ft |
| 07/12/2015 07/12/15 | Pending | -- | -- | -- |
| 06/16/2015 06/16/15 | Price Changed | $839,000 | -6.7% | $247 / Sq Ft |
| 04/01/2015 04/01/15 | For Sale | $899,000 | -- | $264 / Sq Ft |
Tax History Compared to Growth
Tax History
| Year | Tax Paid | Tax Assessment Tax Assessment Total Assessment is a certain percentage of the fair market value that is determined by local assessors to be the total taxable value of land and additions on the property. | Land | Improvement |
|---|---|---|---|---|
| 2025 | $10,129 | $1,034,167 | -- | -- |
| 2024 | $10,129 | $924,100 | $384,200 | $539,900 |
| 2023 | $9,869 | $890,600 | $0 | $0 |
| 2022 | $9,228 | $857,100 | $0 | $0 |
| 2021 | $18,074 | $823,600 | $369,200 | $454,400 |
| 2020 | $9,002 | $823,600 | $369,200 | $454,400 |
| 2019 | $18,321 | $823,600 | $369,200 | $454,400 |
| 2018 | $8,894 | $877,100 | $369,200 | $507,900 |
| 2017 | $9,346 | $874,900 | $0 | $0 |
| 2016 | -- | $872,700 | $0 | $0 |
| 2015 | -- | $870,500 | $0 | $0 |
| 2014 | -- | $870,500 | $0 | $0 |
Agents Affiliated with this Home
-
David Orso

Seller's Agent in 2020
David Orso
BHHS PenFed (actual)
(443) 372-7171
118 in this area
598 Total Sales
-
Matthew Pecker

Buyer's Agent in 2020
Matthew Pecker
Berkshire Hathaway HomeServices Homesale Realty
(301) 325-2277
1 in this area
403 Total Sales
-
Sharon Blaszczak

Seller's Agent in 2015
Sharon Blaszczak
Long & Foster
(410) 353-9171
6 in this area
98 Total Sales
-
Carol Snyder

Buyer's Agent in 2015
Carol Snyder
Monument Sotheby's International Realty
(443) 906-3848
17 in this area
169 Total Sales
Map
Source: Bright MLS
MLS Number: 1002569184
APN: 03-734-90061353
- 1247 Baltimore Annapolis Blvd
- 1199 Asquithpines Place
- 1277 Ritchie Hwy Unit 185
- 1232 Taylor Ave
- 0 Moore Rd
- 1252 Fenwick Garth
- 000 Mazie Way
- 0000 Mazie
- 00 Mazie
- 126 Sadie Way
- Severn Plan at Ford's Grant
- Magothy Plan at Ford's Grant
- Potomac Plan at Ford's Grant
- Newport Plan at Ford's Grant
- 128 Sadie Way
- 213 Treyburn Way
- 147 Merrimack Way
- 33 Sheridan Rd
- 360 Jones Station Rd
- 938 Old County Rd
