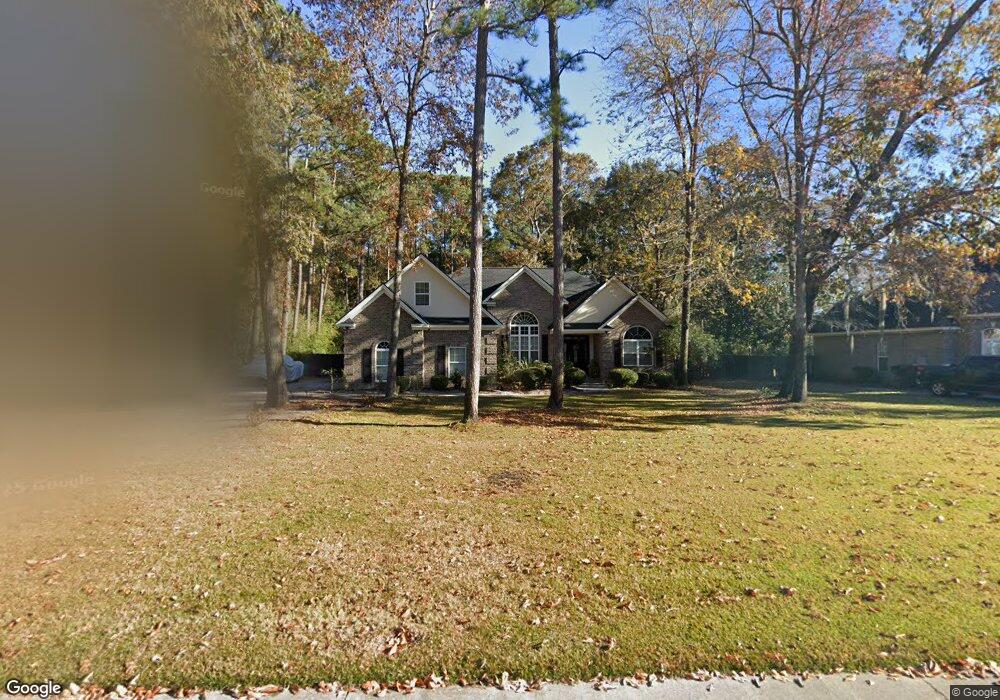102 Autumn Dr Rincon, GA 31326
Estimated Value: $470,443 - $564,000
3
Beds
3
Baths
2,800
Sq Ft
$189/Sq Ft
Est. Value
About This Home
This home is located at 102 Autumn Dr, Rincon, GA 31326 and is currently estimated at $530,111, approximately $189 per square foot. 102 Autumn Dr is a home located in Effingham County with nearby schools including South Effingham Elementary School, South Effingham Middle School, and South Effingham High School.
Ownership History
Date
Name
Owned For
Owner Type
Purchase Details
Closed on
Mar 12, 2020
Sold by
Schuman Stephen D
Bought by
Curran Timothy Whalen and Guerrero Noemi
Current Estimated Value
Home Financials for this Owner
Home Financials are based on the most recent Mortgage that was taken out on this home.
Original Mortgage
$340,000
Outstanding Balance
$299,230
Interest Rate
3.4%
Mortgage Type
New Conventional
Estimated Equity
$230,881
Purchase Details
Closed on
Dec 30, 2004
Bought by
Schuman Stephen D
Home Financials for this Owner
Home Financials are based on the most recent Mortgage that was taken out on this home.
Original Mortgage
$211,682
Interest Rate
7.99%
Mortgage Type
New Conventional
Create a Home Valuation Report for This Property
The Home Valuation Report is an in-depth analysis detailing your home's value as well as a comparison with similar homes in the area
Home Values in the Area
Average Home Value in this Area
Purchase History
| Date | Buyer | Sale Price | Title Company |
|---|---|---|---|
| Curran Timothy Whalen | $360,000 | -- | |
| Schuman Stephen D | $264,700 | -- | |
| Schuman Stephen D | $264,603 | -- |
Source: Public Records
Mortgage History
| Date | Status | Borrower | Loan Amount |
|---|---|---|---|
| Open | Curran Timothy Whalen | $340,000 | |
| Previous Owner | Schuman Stephen D | $211,682 | |
| Previous Owner | Schuman Stephen D | $52,921 |
Source: Public Records
Tax History Compared to Growth
Tax History
| Year | Tax Paid | Tax Assessment Tax Assessment Total Assessment is a certain percentage of the fair market value that is determined by local assessors to be the total taxable value of land and additions on the property. | Land | Improvement |
|---|---|---|---|---|
| 2025 | $5,973 | $183,125 | $30,000 | $153,125 |
| 2024 | $5,973 | $175,787 | $30,000 | $145,787 |
| 2023 | $5,125 | $168,917 | $22,800 | $146,117 |
| 2022 | $4,862 | $148,934 | $21,200 | $127,734 |
| 2021 | $4,537 | $141,278 | $21,200 | $120,078 |
| 2020 | $3,906 | $123,749 | $21,200 | $102,549 |
| 2019 | $3,287 | $101,620 | $21,200 | $80,420 |
| 2018 | $3,523 | $108,025 | $21,200 | $86,825 |
| 2017 | $3,581 | $112,108 | $21,200 | $90,908 |
| 2016 | $3,602 | $118,518 | $21,200 | $97,318 |
| 2015 | -- | $101,300 | $16,000 | $85,300 |
| 2014 | -- | $101,300 | $16,000 | $85,300 |
| 2013 | -- | $106,900 | $21,600 | $85,300 |
Source: Public Records
Map
Nearby Homes
- 213 English Oak Dr
- 129 Fraser Ln
- 139 Fraser Ln
- 134 Fraser Ln
- 141 Fraser Ln
- 135 Fraser Ln
- 127 Fraser Ln
- 114 Fraser Ln
- 103 Monterey Dr
- 101 Monterey Dr
- 126 Fraser Ln
- 433 Exley Loop
- 143 Summer Station Dr
- 0 Huger St Unit SA338762
- 416 Moss Loop
- 0 Hodgeville Rd Unit SA341541
- 0 Hodgeville Rd Unit 10622997
- 165 Jennifer Cir
- 124 Oak St
- 158 Clover Point Cir
- 104 Autumn Dr
- 100 Autumn Dr
- 106 Autumn Dr
- 103 Autumn Dr
- 101 Autumn Dr
- 101 Autumn Dr Unit 1
- 105 Autumn Dr
- 108 Autumn Dr
- 107 Autumn Dr
- 100 Gordon B Hinckley Ave
- 201 Hubener Dr
- 109 Autumn Dr
- 109 Autumn Dr Unit 5
- 110 Autumn Dr
- 203 Hubener Dr
- 318 Purple Plum Dr
- 304 Purple Plum Dr
- 302 Purple Plum Dr
- 102 Gordon B Hinckley Ave
- 320 Purple Plum Dr
