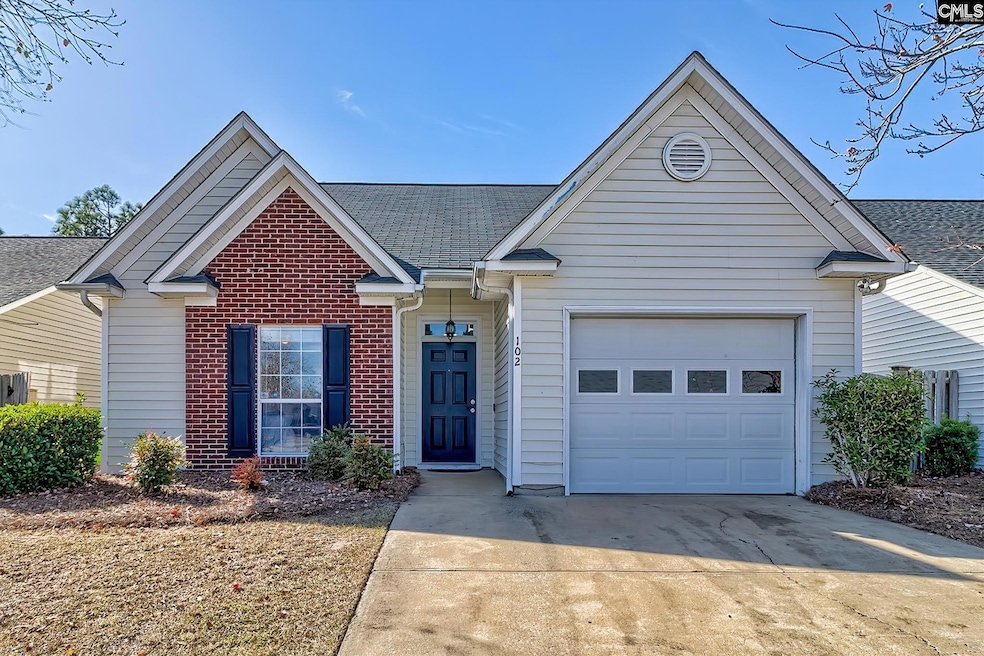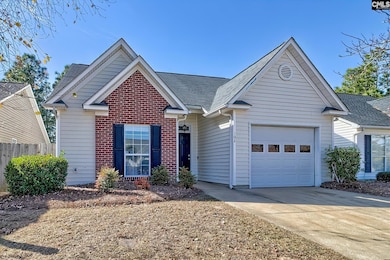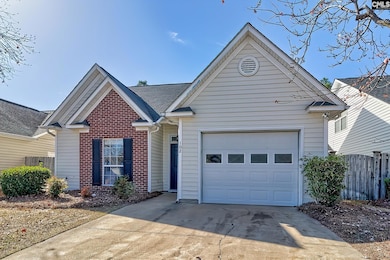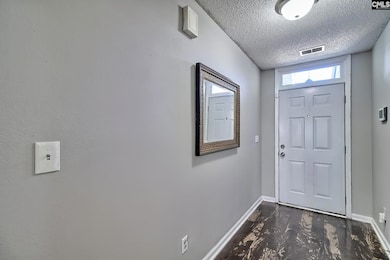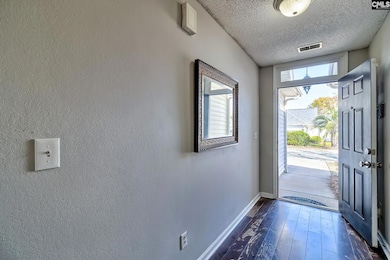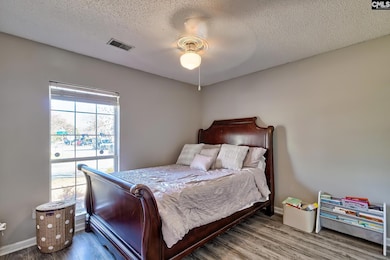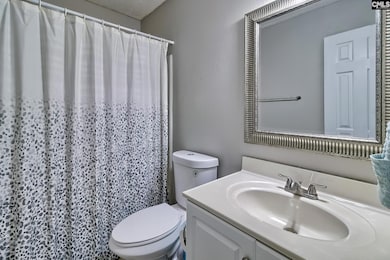102 Autumn Run Cir Columbia, SC 29229
Northeast Columbia NeighborhoodEstimated payment $1,775/month
2
Beds
2
Baths
1,629
Sq Ft
$141
Price per Sq Ft
Highlights
- Traditional Architecture
- 1 Fireplace
- Brick Front
- Main Floor Bedroom
- Patio
- Central Heating and Cooling System
About This Home
Welcome Home! This beautiful 2Br 2Ba home features a large great room with cozy fireplace and eat in kitchen that's perfect for entertaining! With the secondary bedroom and full bath on the main level. Upstairs you will find an enormous master suite with a walk-in closet and private bath. You'll love the fenced backyard for relaxing or entertaining. Call today for your private showing! Disclaimer: CMLS has not reviewed and, therefore, does not endorse vendors who may appear in listings.
Home Details
Home Type
- Single Family
Est. Annual Taxes
- $6,714
Year Built
- Built in 2001
Parking
- 1 Car Garage
Home Design
- Traditional Architecture
- Slab Foundation
- Brick Front
- Vinyl Construction Material
Interior Spaces
- 1,629 Sq Ft Home
- 2-Story Property
- 1 Fireplace
Bedrooms and Bathrooms
- 2 Bedrooms
- Main Floor Bedroom
Schools
- Rice Creek Elementary School
- Kelly Mill Middle School
- Ridge View High School
Additional Features
- Patio
- 44 Sq Ft Lot
- Central Heating and Cooling System
Community Details
- Property has a Home Owners Association
- Autumn Run Subdivision
Map
Create a Home Valuation Report for This Property
The Home Valuation Report is an in-depth analysis detailing your home's value as well as a comparison with similar homes in the area
Home Values in the Area
Average Home Value in this Area
Tax History
| Year | Tax Paid | Tax Assessment Tax Assessment Total Assessment is a certain percentage of the fair market value that is determined by local assessors to be the total taxable value of land and additions on the property. | Land | Improvement |
|---|---|---|---|---|
| 2024 | $6,714 | $201,700 | $25,000 | $176,700 |
| 2023 | $6,714 | $4,600 | $0 | $0 |
| 2022 | $1,291 | $115,000 | $18,000 | $97,000 |
| 2021 | $1,287 | $4,600 | $0 | $0 |
| 2020 | $1,304 | $4,600 | $0 | $0 |
| 2019 | $1,278 | $4,600 | $0 | $0 |
| 2018 | $1,181 | $4,200 | $0 | $0 |
| 2017 | $1,159 | $4,200 | $0 | $0 |
| 2016 | $1,156 | $4,200 | $0 | $0 |
| 2015 | $1,160 | $4,200 | $0 | $0 |
| 2014 | $1,158 | $105,000 | $0 | $0 |
| 2013 | -- | $4,200 | $0 | $0 |
Source: Public Records
Property History
| Date | Event | Price | List to Sale | Price per Sq Ft |
|---|---|---|---|---|
| 11/19/2025 11/19/25 | For Sale | $230,000 | -- | $141 / Sq Ft |
Source: Consolidated MLS (Columbia MLS)
Purchase History
| Date | Type | Sale Price | Title Company |
|---|---|---|---|
| Warranty Deed | $201,700 | None Listed On Document | |
| Warranty Deed | $44,423 | -- | |
| Special Warranty Deed | $68,511 | None Available | |
| Special Warranty Deed | $104,234 | -- | |
| Foreclosure Deed | $104,234 | -- | |
| Deed | $110,590 | -- |
Source: Public Records
Mortgage History
| Date | Status | Loan Amount | Loan Type |
|---|---|---|---|
| Open | $198,046 | FHA | |
| Previous Owner | $103,098 | New Conventional | |
| Previous Owner | $109,400 | FHA |
Source: Public Records
Source: Consolidated MLS (Columbia MLS)
MLS Number: 621979
APN: 23104-02-02
Nearby Homes
- 11 Long Glen Ct Unit 113
- 11 Long Glen Ct
- 301 Autumn Glen Rd
- 27 Twinspur Ct
- 1 Barony Place Cir
- 408 Indigo Ridge Dr
- 402 Indigo Ridge Dr
- 464 Indigo Ridge Dr
- 468 Indigo Ridge Dr
- 1001 Acacia Ln
- 116 Indigo Springs Dr
- 287 Indigo Springs Dr
- 1 Twinspur Ct
- 882 Heartleaf Dr
- 510 Timber Crest Dr
- 301 Laurel Rise Ln
- 103 Crest Haven Dr
- 849 Heartleaf Dr
- 113 Chalfont Ln
- 215 Faircrest Way
- 16 Autumn Run Way
- 28 Roseangel Ct
- 7 Barnley Ct
- 19 Barnley Ct
- 312 E Waverly Place Ct
- 4920 Hard Scrabble Rd
- 705 Ridge Trail Dr
- 208 E Waverly Pl Ct
- 208 Ashewicke Dr
- 111 Elders Pond Cir
- 203 Algrave Way
- 100 Rice Terrace Dr
- 415 Fox Trot Dr
- 4500 Hardscrabble Rd
- 1341 Sweet Gardenia Dr
- 20 Helton Dr
- 29 Gatewood Way Unit ID1244318P
- 149 Fox Grove Cir
- 104 Curvewood Rd
- 425B6 Summit Terrace Ct Unit ID1244342P
