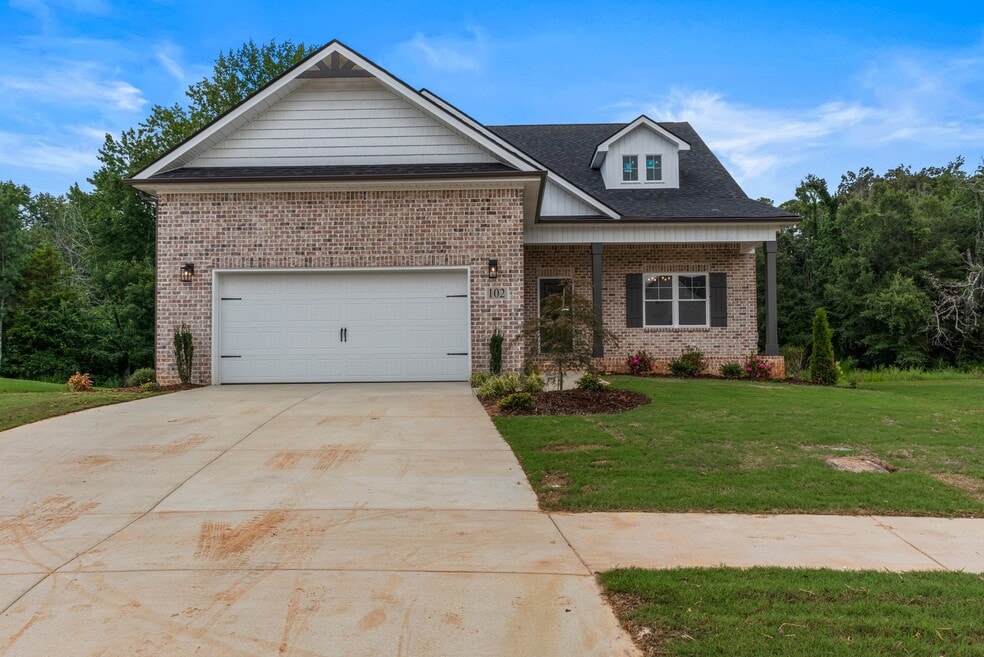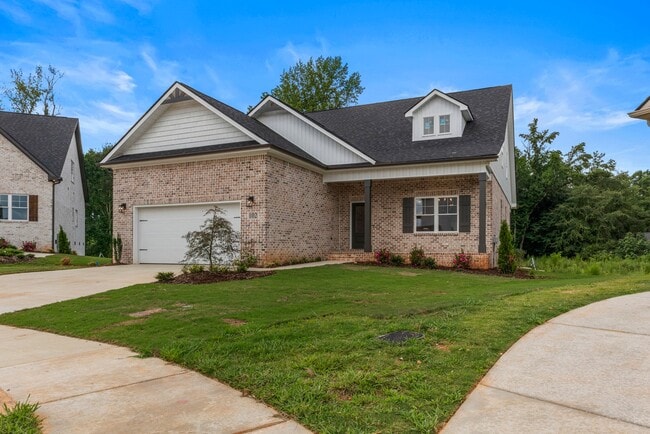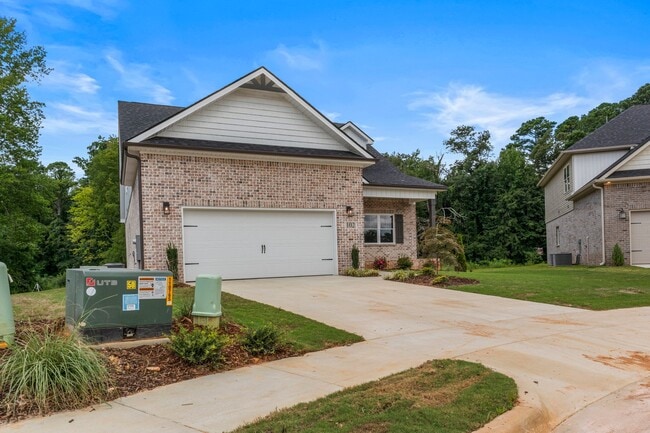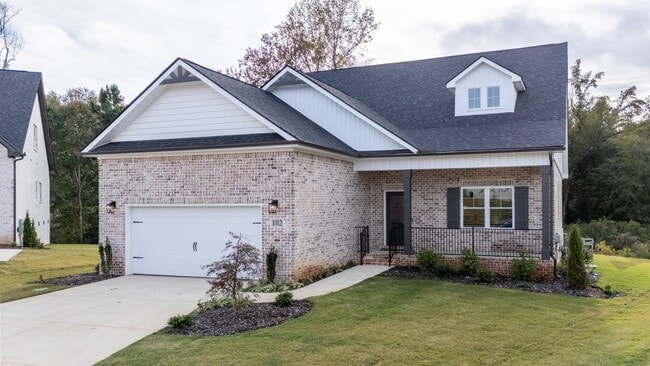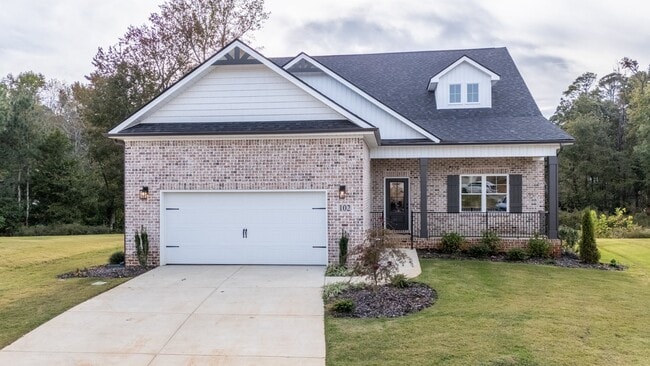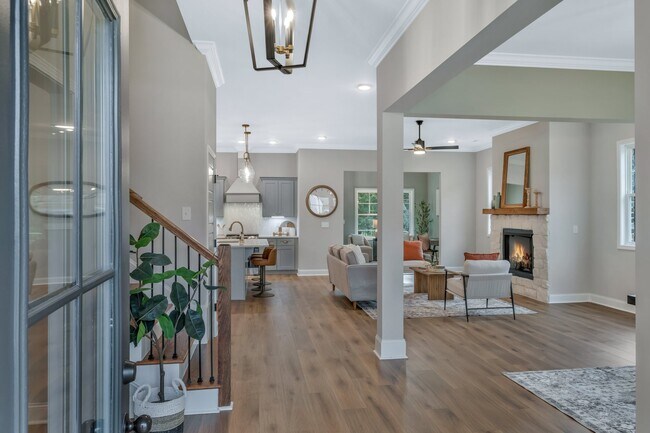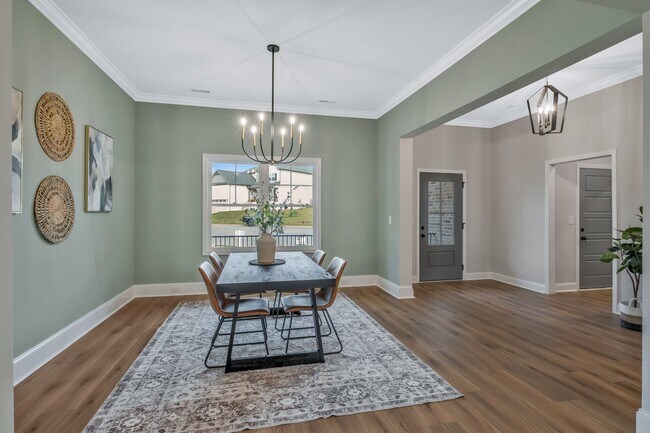
Estimated payment $3,119/month
Highlights
- New Construction
- Views Throughout Community
- Fireplace
- Riverton Elementary School Rated A
- Breakfast Area or Nook
- 1-Story Property
About This Home
Discover the Twain, one of our most beloved new home floor plans, and it's easy to see why. The first floor unveils an inviting open family room and kitchen, a versatile breakfast room, and a flexible flex room—ideal for a dining area, office, playroom, bedroom, or countless other possibilities—all bathed in radiant natural light from ample large windows. The main floor features the luxurious Primary Suite, alongside two guest rooms, ensuring convenient single-level living. This specific home offers a bonus which adds second floor that includes a four and fifth additional bedroom, a third full bath, and a spacious loft area! This home includes the following upgrades: Flex Room 10 Foot First Floor Ceilings Ventless gas fireplace with a full-wall stone feature in Texas Stone Austin Chalk with white mortar, complemented by a floating cedar mantel in a natural finish Clean style wainscoting in the flex room and breakfast area Half Oak Stairs with Rail and Spindle Wood Vent Hood - 30" Range Slide-in Gas 30" Rear Porch Add 4 FT of Depth Front and side yard irrigation (4 zones) and rear yard irrigation (1 zone) 5' x 3'6" Tile Shower Quartz Island and Kitchen Perimeter
Sales Office
All tours are by appointment only. Please contact sales office to schedule.
Home Details
Home Type
- Single Family
HOA Fees
- $42 Monthly HOA Fees
Parking
- 2 Car Garage
Home Design
- New Construction
Interior Spaces
- 1-Story Property
- Fireplace
- Breakfast Area or Nook
Bedrooms and Bathrooms
- 5 Bedrooms
- 3 Full Bathrooms
Community Details
- Views Throughout Community
Map
Other Move In Ready Homes in Ayers Farm
About the Builder
- Ayers Farm
- 119 Shady Oak Ln
- 109 Sickle Mower Cir
- 168 Saddle St
- 164 Saddle St
- 162 Saddle St
- 146 Green Rd
- 158 Green Rd
- Bellview
- 4435 Winchester Rd
- 3424 Winchester Rd NE
- 109 Livy Lous Ln
- 206 Roman Randall Rd
- 208 Roman Randall Rd
- McMullen Gardens
- McMullen Gardens
- 215 Roman Randall Rd
- 209 Roman Randall Rd
- 210 Roman Randall Rd
- 212 Roman Randall Rd
