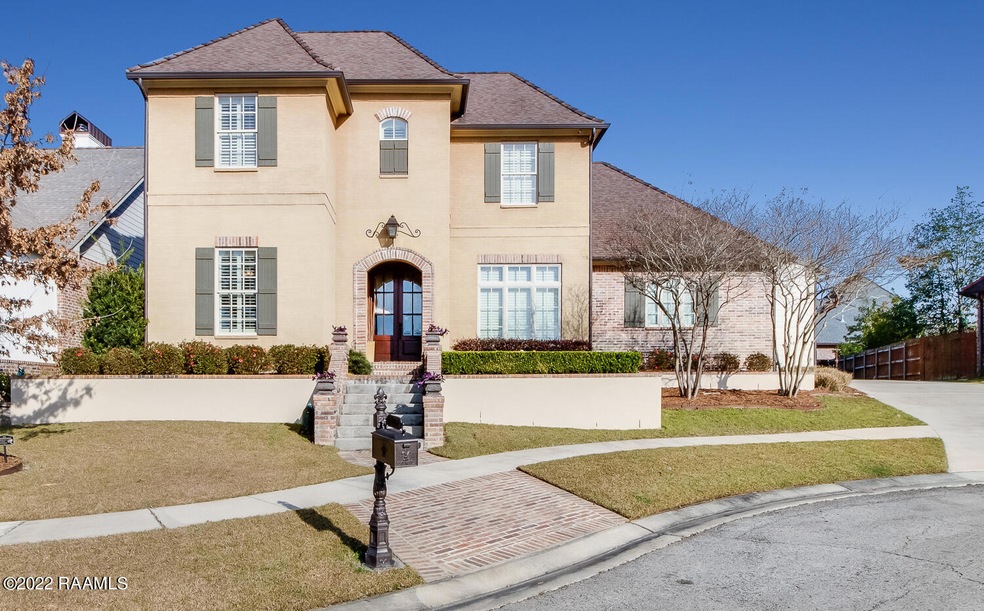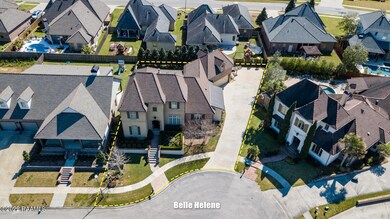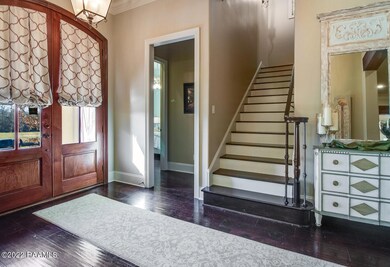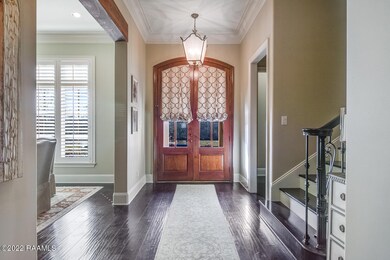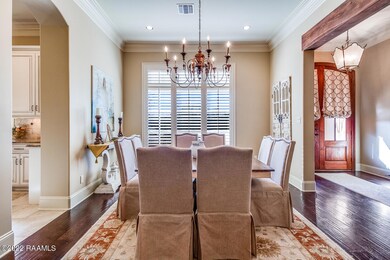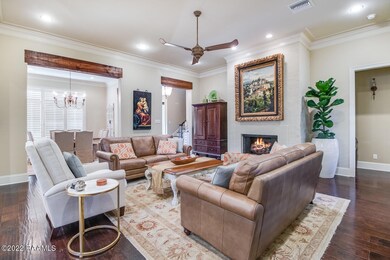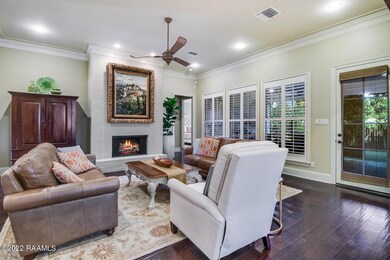
102 Belle Helene Ct Lafayette, LA 70508
Kaliste Saloom NeighborhoodHighlights
- Traditional Architecture
- Wood Flooring
- High Ceiling
- Milton Elementary School Rated 9+
- Outdoor Kitchen
- Granite Countertops
About This Home
As of June 2022GORGEOUS , ELEGANT, MOVE IN READY, MILTON SCHOOL DISTRICT are only a few characteristics of this incredible home. Sitting high in a cul du sac and facing the river, 102 BELLE HELENE CT. is in pristine condition ! It's open floorplan and beautiful crown moldings showcase a most comfortable culmination of personality throughout this 5 bedroom/5 bathroom unique build. With an abundance of natural light and large rooms, this family home offers an oversized island in kitchen , high end appliances, serious storage , large laundry room with built ins and a separate pantry. Two staircases lead to a split second story...one featuring 2 bedrooms each with private baths and a flex space. The other staircase leads to a large bedroom/bonus room with its oversized closet and private bathroom. Main level living sure does enhance life by offering both central living room, large open dining , cozy keeping area, grand front entry,
guest bedroom with en suite , a generous master bedroom with a considerable master bath! The roominess creates a true sense of privacy when entering this wing of the home. Organization through storage opportunities is noted throughout this well planned layout and affords family existence the pleasures of ease. An exceptional and exciting outside living space is steps away from the main living. keeping and kitchen areas. "Taking the party outside" is the applicable MOTTO for 102 BELLE HELENE. Truly meant for an additional living space, this area delivers everything in a single dose! Gorgeous flooring, beautifully stained ceiling, sophisticated appliances. upper end cabinets, comfortable arrangements and all... outside... looking... into green space encompassed with the privacy of perimeter magnolias!
Touring this property is DREAMY! Come Relax and walk through with me!
Last Agent to Sell the Property
Christine Van Eaton
District South Real Estate Co. License #0995690035 Listed on: 03/03/2022
Last Buyer's Agent
Nick Hundley
Keller Williams Realty Acadiana
Home Details
Home Type
- Single Family
Est. Annual Taxes
- $6,081
Lot Details
- Cul-De-Sac
- Wood Fence
- Landscaped
- No Through Street
Home Design
- Traditional Architecture
- French Architecture
- Brick Exterior Construction
- Slab Foundation
- Composition Roof
- HardiePlank Type
- Stucco
Interior Spaces
- 4,136 Sq Ft Home
- 2-Story Property
- Crown Molding
- High Ceiling
- Ceiling Fan
- Gas Fireplace
- Window Treatments
- Home Office
- Fire and Smoke Detector
Kitchen
- Walk-In Pantry
- Oven
- Gas Cooktop
- Stove
- Microwave
- Dishwasher
- Kitchen Island
- Granite Countertops
- Disposal
Flooring
- Wood
- Carpet
- Tile
Bedrooms and Bathrooms
- 5 Bedrooms
- Dual Closets
- Walk-In Closet
- In-Law or Guest Suite
- Double Vanity
- Multiple Shower Heads
- Separate Shower
Parking
- Garage
- Rear-Facing Garage
- Garage Door Opener
- Open Parking
Outdoor Features
- Covered Patio or Porch
- Outdoor Kitchen
Schools
- Milton Elementary And Middle School
- Southside High School
Utilities
- Multiple cooling system units
- Central Heating
Community Details
- Property has a Home Owners Association
- Eloi Plantation Subdivision
Listing and Financial Details
- Tax Lot 14
Ownership History
Purchase Details
Home Financials for this Owner
Home Financials are based on the most recent Mortgage that was taken out on this home.Purchase Details
Home Financials for this Owner
Home Financials are based on the most recent Mortgage that was taken out on this home.Similar Homes in Lafayette, LA
Home Values in the Area
Average Home Value in this Area
Purchase History
| Date | Type | Sale Price | Title Company |
|---|---|---|---|
| Deed | $810,000 | Turnkey Title | |
| Deed | $72,000 | None Available |
Mortgage History
| Date | Status | Loan Amount | Loan Type |
|---|---|---|---|
| Open | $300,000 | New Conventional | |
| Open | $648,000 | New Conventional | |
| Previous Owner | $417,000 | Construction | |
| Previous Owner | $31,000 | Future Advance Clause Open End Mortgage | |
| Previous Owner | $55,600 | New Conventional |
Property History
| Date | Event | Price | Change | Sq Ft Price |
|---|---|---|---|---|
| 06/15/2022 06/15/22 | Sold | -- | -- | -- |
| 05/01/2022 05/01/22 | Pending | -- | -- | -- |
| 03/03/2022 03/03/22 | For Sale | $850,000 | +1080.6% | $206 / Sq Ft |
| 11/08/2012 11/08/12 | Sold | -- | -- | -- |
| 08/14/2012 08/14/12 | Pending | -- | -- | -- |
| 08/12/2008 08/12/08 | For Sale | $72,000 | -- | $17 / Sq Ft |
Tax History Compared to Growth
Tax History
| Year | Tax Paid | Tax Assessment Tax Assessment Total Assessment is a certain percentage of the fair market value that is determined by local assessors to be the total taxable value of land and additions on the property. | Land | Improvement |
|---|---|---|---|---|
| 2024 | $6,081 | $76,373 | $7,200 | $69,173 |
| 2023 | $6,081 | $56,664 | $7,200 | $49,464 |
| 2022 | $4,990 | $56,664 | $7,200 | $49,464 |
| 2021 | $5,010 | $56,664 | $7,200 | $49,464 |
| 2020 | $5,005 | $56,664 | $7,200 | $49,464 |
| 2019 | $4,127 | $56,664 | $7,200 | $49,464 |
| 2018 | $4,217 | $56,664 | $7,200 | $49,464 |
| 2017 | $4,211 | $56,664 | $7,200 | $49,464 |
| 2015 | $4,198 | $56,664 | $7,200 | $49,464 |
| 2013 | -- | $7,200 | $7,200 | $0 |
Agents Affiliated with this Home
-
C
Seller's Agent in 2022
Christine Van Eaton
District South Real Estate Co.
-
N
Buyer's Agent in 2022
Nick Hundley
Keller Williams Realty Acadiana
-
B
Seller's Agent in 2012
Bill Stephens
Compass
Map
Source: REALTOR® Association of Acadiana
MLS Number: 22001929
APN: 6135566
- 102 Hennessy Dr
- 111 Belle Helene Ct
- 300 Blk E Broussard Rd
- 506 Hidden Acres Dr
- 311 Oats Dr
- 300 Brightwood Dr
- 100 Blk Riverview Rd
- 948 Bellevue Plantation Rd
- 107 Kimball Dr
- 120 Kimball Dr
- 200 Metairie Ct
- 605 Raymond St
- 302 Grand Pointe Blvd
- 511 Raymond St
- 103 Arago Ct
- 100 Lefleur Cir
- 509 Raymond St
- 200 Dunmore Ct
- 112 Sanctuary Ln
- 205 Dunmore Ct
