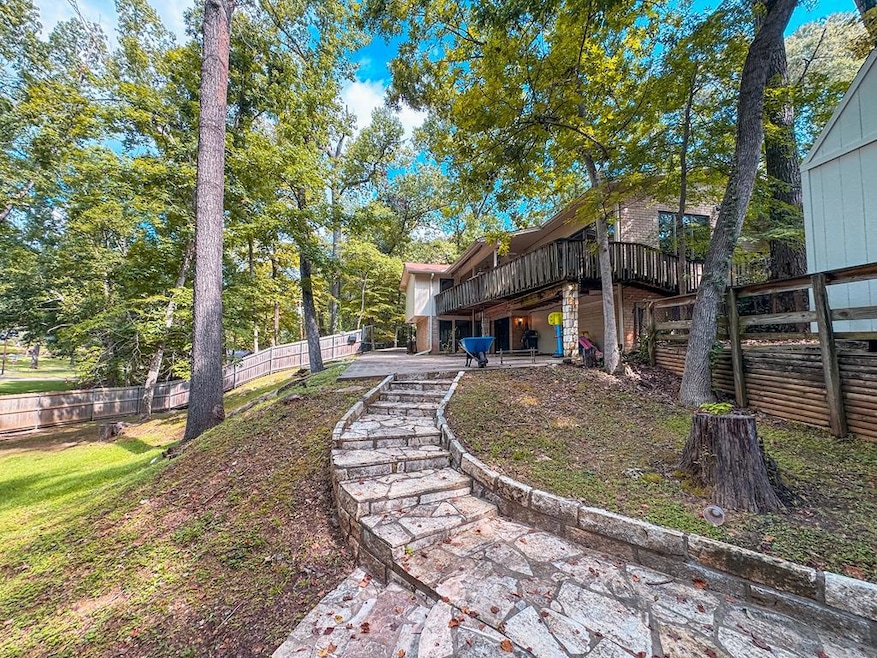102 Berkley Dr Palestine, TX 75801
Estimated payment $3,074/month
Highlights
- Popular Property
- Home Theater
- Deck
- Northside Primary School Rated A-
- Private Pool
- Traditional Architecture
About This Home
Bold and unique! Custom split level, 3 Bed, 3 Bath home on just over a half acre, nestled in a quiet neighborhood inside Loop 256. Discover true craftsmanship at every turn, from the tall ceilings with heavy wood beams, to the stone archways, down to the ornate metal hardware on the doors and cabinets. The kitchen is a chef's dream with slate tile floors, massive island and overhead lighting, 5-burner gas stove top, granite countertops, walk-in pantry, and kitchen fireplace! Downstairs hosts a bonus living space, guest bedroom and full bath. The upstairs bedrooms both have a large walk-in closet and attached bathrooms. The house has endless storage throughout. Relax on the patio that overlooks the large back yard and outdoor kitchen. The back yard also has several out buildings for lawn equipment and added storage. Parking spaces include the one-car garage through the secured automatic gate, or on the circle driveway under the car port. This is a MUST SEE IN PERSON home. Dont miss it!
Listing Agent
Picket Fence Realty,Inc Brokerage Phone: 9037297530 License #TREC #729149 Listed on: 09/04/2025
Home Details
Home Type
- Single Family
Est. Annual Taxes
- $9,716
Year Built
- Built in 1975
Lot Details
- 0.69 Acre Lot
- Wood Fence
- Board Fence
Parking
- 1 Car Attached Garage
- 1 Attached Carport Space
- Open Parking
Home Design
- Traditional Architecture
- Brick Exterior Construction
- Slab Foundation
- Composition Roof
Interior Spaces
- 2,730 Sq Ft Home
- 1-Story Property
- Built-In Features
- High Ceiling
- Skylights
- Wood Burning Fireplace
- Separate Formal Living Room
- Formal Dining Room
- Home Theater
- Game Room
- Utility in Kitchen
- Utility Room
Kitchen
- Walk-In Pantry
- Gas Oven or Range
- Dishwasher
- Kitchen Island
- Disposal
Flooring
- Wood
- Carpet
- Ceramic Tile
Bedrooms and Bathrooms
- 3 Bedrooms
- Walk-In Closet
- 3 Full Bathrooms
Outdoor Features
- Private Pool
- Deck
- Covered Patio or Porch
- Outdoor Storage
- Outdoor Grill
Utilities
- Cooling System Powered By Gas
- Central Heating and Cooling System
- Heating System Uses Natural Gas
- Gas Available
- Gas Water Heater
Community Details
- Wilderswood Subdivision
Listing and Financial Details
- Assessor Parcel Number R36669
Map
Home Values in the Area
Average Home Value in this Area
Tax History
| Year | Tax Paid | Tax Assessment Tax Assessment Total Assessment is a certain percentage of the fair market value that is determined by local assessors to be the total taxable value of land and additions on the property. | Land | Improvement |
|---|---|---|---|---|
| 2024 | $9,716 | $442,379 | $24,120 | $418,259 |
| 2023 | $6,331 | $372,337 | $24,120 | $348,217 |
| 2022 | $6,675 | $298,718 | $24,120 | $274,598 |
| 2021 | $6,502 | $236,338 | $15,900 | $220,438 |
| 2020 | $6,059 | $220,292 | $15,900 | $204,392 |
| 2019 | $6,304 | $219,394 | $15,900 | $203,494 |
| 2018 | $6,379 | $219,394 | $15,900 | $203,494 |
| 2017 | $6,201 | $219,394 | $15,900 | $203,494 |
| 2016 | $6,201 | $219,394 | $15,900 | $203,494 |
| 2015 | -- | $215,326 | $15,900 | $199,426 |
| 2014 | -- | $215,326 | $15,900 | $199,426 |
Property History
| Date | Event | Price | Change | Sq Ft Price |
|---|---|---|---|---|
| 09/04/2025 09/04/25 | For Sale | $424,900 | -3.2% | $156 / Sq Ft |
| 06/01/2023 06/01/23 | Sold | -- | -- | -- |
| 06/01/2023 06/01/23 | Sold | -- | -- | -- |
| 05/07/2023 05/07/23 | Off Market | -- | -- | -- |
| 04/17/2023 04/17/23 | Pending | -- | -- | -- |
| 04/17/2023 04/17/23 | Pending | -- | -- | -- |
| 03/22/2023 03/22/23 | For Sale | $439,000 | 0.0% | $122 / Sq Ft |
| 03/21/2023 03/21/23 | For Sale | $439,000 | -- | $122 / Sq Ft |
Purchase History
| Date | Type | Sale Price | Title Company |
|---|---|---|---|
| Warranty Deed | -- | None Available | |
| Warranty Deed | -- | None Available | |
| Vendors Lien | -- | None Available |
Mortgage History
| Date | Status | Loan Amount | Loan Type |
|---|---|---|---|
| Previous Owner | $174,600 | Purchase Money Mortgage |
Source: Palestine Association of REALTORS®
MLS Number: 101513
APN: R36669
- 1409 Rambling Rd
- 1406 E Brazos St
- 207 Inwood Dr
- 105 Glenwood Dr
- 1008 Woodland Dr
- 1201 E Brazos St
- 1105 E Brazos St
- 1501 Crockett Rd
- 6 Sandy Ln
- 112 Redwood Dr
- 1114 E Neches St
- 1 Sunset Rd
- 1207 E Neches St
- 1416 E Park Ave
- 529 E Fm 323
- 709 Highland Dr
- 4 Rambling Rd
- 907 E Neches St
- 1109 E Lamar St
- 407 Gay Ave
- 1501 S Loop 256
- 100 Overlook Way
- 1010 Sugar Ln
- 131 Memory Ln
- 1020 Sugar Ln
- 200 Damon Allen Way
- 100 Damon Allen Way
- 122 Kickapoo St
- 430 Acr 487
- 213 Palm Dr
- 1360 An Cr 355
- TBD Fm 245 N
- 1501 S Bolton St
- 517 Austin St
- 1302 Jacksonville Dr
- 1308 Jacksonville Dr
- 631 Dallas St
- 23077 Three Points Dr
- 1220 Heritage Dr
- 317 Williams Dr







