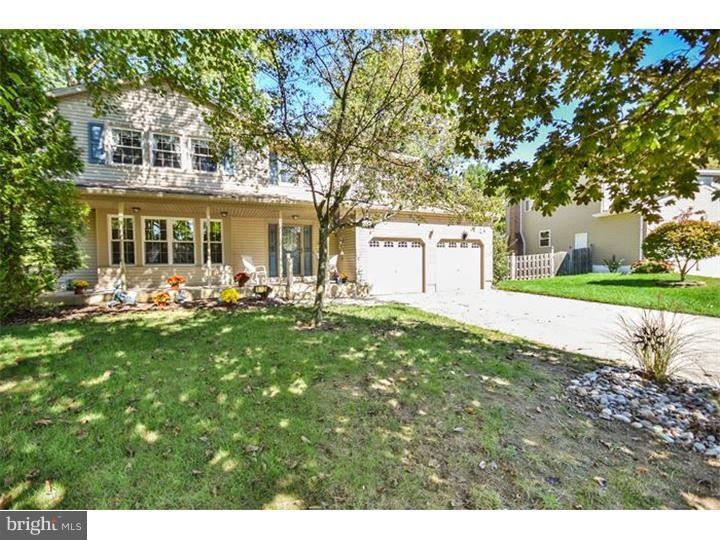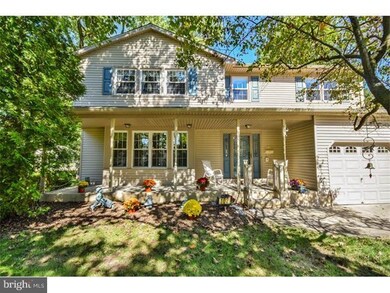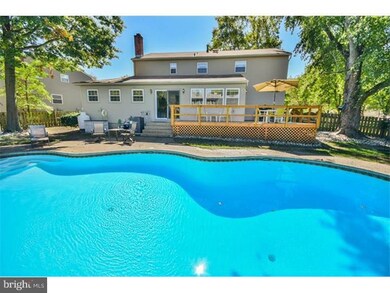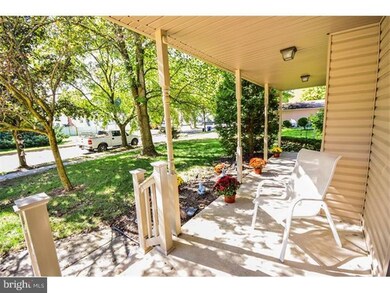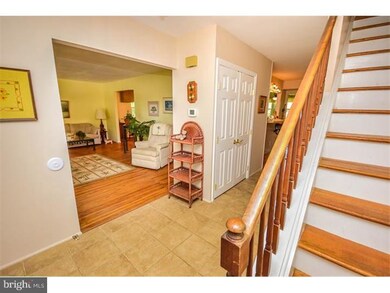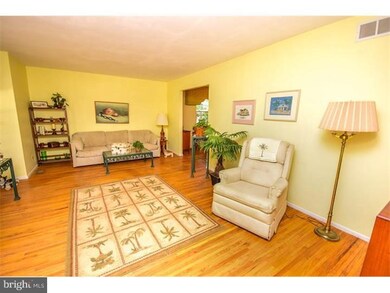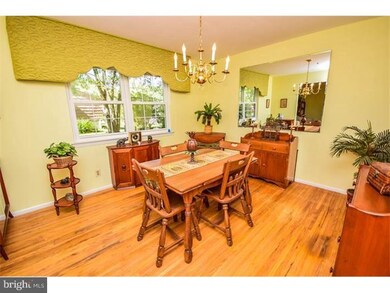
102 Berkshire Dr Mount Laurel, NJ 08054
Highlights
- In Ground Pool
- Colonial Architecture
- Wood Flooring
- Lenape High School Rated A-
- Deck
- No HOA
About This Home
As of September 2024Spacious colonial located in the desirable Canterbury community of Mount Laurel. Conveniently located for the commuter, in a highly rated school system, this home is just what you've been searching for. Affordably priced, offering large rooms and a Sunroom addition, full covered front porch on a home with maintenance free exterior, lovely curb appeal plus an inground pool in the fenced rear yard. The interior features hardwood and tiled flooring, some neutral carpet, formal Living Room, Dining Room, eat in Kitchen with casual dining counter, Family Room with brick fireplace, Sunroom addition with access to the oversized rear deck, pool and yard areas. Upstairs you'll find 4 large bedrooms, a Master with walk in closet and private bath, a large main bath services the remaining bedrooms. Near the city, the shore points, restaurants and shopping.
Home Details
Home Type
- Single Family
Est. Annual Taxes
- $7,564
Year Built
- Built in 1972
Lot Details
- 7,841 Sq Ft Lot
- Lot Dimensions are 60x128
- Level Lot
- Back, Front, and Side Yard
Parking
- 2 Car Direct Access Garage
- Garage Door Opener
- Driveway
Home Design
- Colonial Architecture
- Traditional Architecture
- Vinyl Siding
Interior Spaces
- 2,438 Sq Ft Home
- Property has 2 Levels
- Ceiling Fan
- Brick Fireplace
- Bay Window
- Family Room
- Living Room
- Dining Room
- Basement Fills Entire Space Under The House
Kitchen
- Eat-In Kitchen
- Built-In Range
- Built-In Microwave
- Disposal
Flooring
- Wood
- Wall to Wall Carpet
- Tile or Brick
- Vinyl
Bedrooms and Bathrooms
- 4 Bedrooms
- En-Suite Primary Bedroom
- En-Suite Bathroom
- 2.5 Bathrooms
- Walk-in Shower
Laundry
- Laundry Room
- Laundry on main level
Outdoor Features
- In Ground Pool
- Deck
- Exterior Lighting
Utilities
- Forced Air Heating and Cooling System
- Heating System Uses Gas
- Underground Utilities
- Natural Gas Water Heater
- Cable TV Available
Community Details
- No Home Owners Association
- Built by KESSLER
- Canterbury Subdivision, Oxford Floorplan
Listing and Financial Details
- Tax Lot 00007
- Assessor Parcel Number 24-00902 02-00007
Ownership History
Purchase Details
Home Financials for this Owner
Home Financials are based on the most recent Mortgage that was taken out on this home.Purchase Details
Home Financials for this Owner
Home Financials are based on the most recent Mortgage that was taken out on this home.Similar Homes in Mount Laurel, NJ
Home Values in the Area
Average Home Value in this Area
Purchase History
| Date | Type | Sale Price | Title Company |
|---|---|---|---|
| Deed | $615,000 | American Land Title | |
| Deed | $313,500 | Group 21 Title Agency Llc |
Mortgage History
| Date | Status | Loan Amount | Loan Type |
|---|---|---|---|
| Open | $553,500 | New Conventional | |
| Previous Owner | $95,800 | Credit Line Revolving | |
| Previous Owner | $44,000 | Credit Line Revolving | |
| Previous Owner | $24,426 | Credit Line Revolving | |
| Previous Owner | $250,800 | New Conventional | |
| Previous Owner | $125,000 | Credit Line Revolving |
Property History
| Date | Event | Price | Change | Sq Ft Price |
|---|---|---|---|---|
| 09/18/2024 09/18/24 | Sold | $615,000 | +7.0% | $221 / Sq Ft |
| 08/03/2024 08/03/24 | Pending | -- | -- | -- |
| 07/28/2024 07/28/24 | For Sale | $574,900 | +83.4% | $206 / Sq Ft |
| 12/02/2014 12/02/14 | Sold | $313,500 | -3.5% | $129 / Sq Ft |
| 10/17/2014 10/17/14 | Pending | -- | -- | -- |
| 10/02/2014 10/02/14 | For Sale | $324,900 | -- | $133 / Sq Ft |
Tax History Compared to Growth
Tax History
| Year | Tax Paid | Tax Assessment Tax Assessment Total Assessment is a certain percentage of the fair market value that is determined by local assessors to be the total taxable value of land and additions on the property. | Land | Improvement |
|---|---|---|---|---|
| 2025 | $8,890 | $281,600 | $82,000 | $199,600 |
| 2024 | $8,555 | $281,600 | $82,000 | $199,600 |
| 2023 | $8,555 | $281,600 | $82,000 | $199,600 |
| 2022 | $8,527 | $281,600 | $82,000 | $199,600 |
| 2021 | $8,366 | $281,600 | $82,000 | $199,600 |
| 2020 | $8,203 | $281,600 | $82,000 | $199,600 |
| 2019 | $8,119 | $281,600 | $82,000 | $199,600 |
| 2018 | $8,057 | $281,600 | $82,000 | $199,600 |
| 2017 | $7,848 | $281,600 | $82,000 | $199,600 |
| 2016 | $7,730 | $281,600 | $82,000 | $199,600 |
| 2015 | $7,640 | $281,600 | $82,000 | $199,600 |
| 2014 | $7,564 | $281,600 | $82,000 | $199,600 |
Agents Affiliated with this Home
-
Michele Stella

Seller's Agent in 2024
Michele Stella
RE/MAX
(856) 404-3614
78 Total Sales
-
Robert Greenblatt

Buyer's Agent in 2024
Robert Greenblatt
Weichert Corporate
(856) 296-4131
524 Total Sales
-
Mark McKenna

Seller's Agent in 2014
Mark McKenna
EXP Realty, LLC
(856) 229-4052
732 Total Sales
-
Margaret Willwerth

Buyer's Agent in 2014
Margaret Willwerth
Century 21 Alliance-Medford
(856) 261-1798
105 Total Sales
Map
Source: Bright MLS
MLS Number: 1003103204
APN: 24-00902-02-00007
- 167 Canterbury Rd
- 11 E Sutton Ave
- 201 Laurence Dr
- 310 S Washington Ave
- 803 Kirby Way Unit 803
- 2504 Stokes Rd Unit 2504
- 603 Kirby Way Unit 603
- 78 Chapel Hill Rd
- 503 Oswego Ct Unit 503
- 601 Wharton Rd Unit 601
- 18 S Close Unit 18
- 501 Oliphant Ln
- 501A Wharton Rd
- 134 Plum St
- 129 S Church St
- 10 E Close Unit 10EAST
- 15 E 2nd St
- 4 W Close
- 80 E 3rd St
- 526 E Main St
