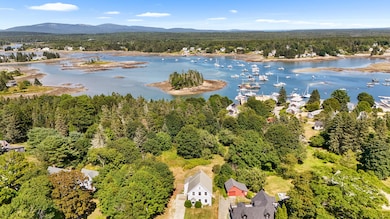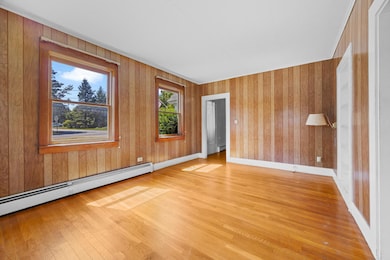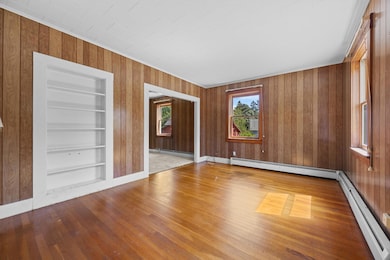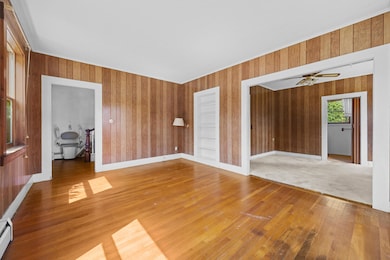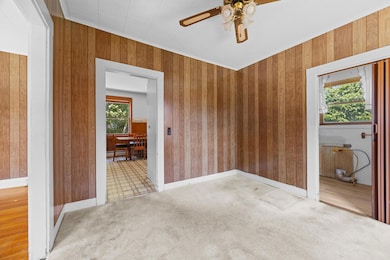102 Bernard Rd Bernard, ME 04612
Estimated payment $2,316/month
Highlights
- Scenic Views
- No HOA
- Shed
- Wood Flooring
- Double Pane Windows
- Baseboard Heating
About This Home
Welcome to this authentic 1868 Cape Cod, with a classic floor plan, wood floors and a spacious and lush backyard to escape to for quiet afternoons and nighttime stargazing. Lovingly enjoyed by one family since the early 1950's, this home is ready for it's next steward. Three rooms and a full bath await you upstairs, including easy staircase access to an attic space waiting to be re-imagined. The upstairs windows facing Bass Harbor provide seasonal water views and cool breezes. On the main level, there is a generously-sized living room with built-in bookshelves which leads to an adjoining dining room and half bath, with laundry hook up. The eat-in kitchen completes this timeless home. The attached workshop is convenient and houses the oil tank for easy access. The property is conveniently located near the public Back Beach off Lopaus Point Rd, Bernard Public Boat Launch, and the famous Thurston's Lobster Pound. Nearby Bass Harbor is full of additional attractions, shops, and eateries. *Please note, a copy of the HHE-200 Subsurface Wastewater Disposal System Application & Permit was not located for this property. However a septic inspection was completed on July 28, 2025 (available upon request).
Listing Agent
The Knowles Company Brokerage Phone: 207 276-3322 Listed on: 08/08/2025
Home Details
Home Type
- Single Family
Est. Annual Taxes
- $2,584
Year Built
- Built in 1868
Property Views
- Scenic Vista
- Woods
Home Design
- Shingle Roof
Interior Spaces
- 1,218 Sq Ft Home
- Double Pane Windows
- Exterior Basement Entry
Flooring
- Wood
- Carpet
Bedrooms and Bathrooms
- 3 Bedrooms
Accessible Home Design
- Accessible Elevator Installed
- Doors are 32 inches wide or more
Utilities
- No Cooling
- Baseboard Heating
- Hot Water Heating System
- Private Water Source
- Private Sewer
Additional Features
- Shed
- 0.63 Acre Lot
Community Details
- No Home Owners Association
Listing and Financial Details
- Tax Lot 9
- Assessor Parcel Number 102BernardRoadTremont 04612
Map
Tax History
| Year | Tax Paid | Tax Assessment Tax Assessment Total Assessment is a certain percentage of the fair market value that is determined by local assessors to be the total taxable value of land and additions on the property. | Land | Improvement |
|---|---|---|---|---|
| 2025 | $3,019 | $304,300 | $142,900 | $161,400 |
| 2024 | $2,815 | $304,300 | $142,900 | $161,400 |
| 2023 | $2,335 | $182,100 | $86,300 | $95,800 |
| 2022 | $2,120 | $182,100 | $86,300 | $95,800 |
| 2021 | $2,030 | $182,100 | $86,300 | $95,800 |
| 2020 | $803 | $182,100 | $86,300 | $95,800 |
| 2019 | $1,888 | $182,100 | $86,300 | $95,800 |
| 2018 | $3,417 | $182,100 | $86,300 | $95,800 |
| 2017 | $1,803 | $182,100 | $86,300 | $95,800 |
| 2016 | $1,730 | $182,100 | $86,300 | $95,800 |
| 2015 | $1,712 | $182,100 | $86,300 | $95,800 |
| 2014 | $1,695 | $191,700 | $95,900 | $95,800 |
| 2013 | $1,677 | $191,700 | $95,900 | $95,800 |
Property History
| Date | Event | Price | List to Sale | Price per Sq Ft |
|---|---|---|---|---|
| 11/20/2025 11/20/25 | Price Changed | $409,000 | -8.2% | $336 / Sq Ft |
| 09/11/2025 09/11/25 | Price Changed | $445,500 | -10.0% | $366 / Sq Ft |
| 08/08/2025 08/08/25 | For Sale | $495,000 | -- | $406 / Sq Ft |
Source: Maine Listings
MLS Number: 1633693
APN: TREM-000017-000000-000009
- 17 Bayberry Ln
- 139 Harbor Dr
- 146 Tremont Rd
- 22 Neal Ln
- 28 Mount Gilboa Way
- 177 Richtown Rd
- 508 Tremont Rd
- 100 Bass Harbor Rd
- 113 Bass Harbor Rd
- 26 Clark Point Rd
- 290 Clark Point Rd
- 46 Kitty Ln
- 000 Seawall Map Lot 17 11-01 Rd
- 000
- 000 Seawall Map Lot 17 11-02 Rd
- 10 Robinson Ln Unit 18
- 109 Freeman Ridge Rd
- 792 Tremont Rd
- 471 Main St
- 792 Tremont Rd
Ask me questions while you tour the home.


