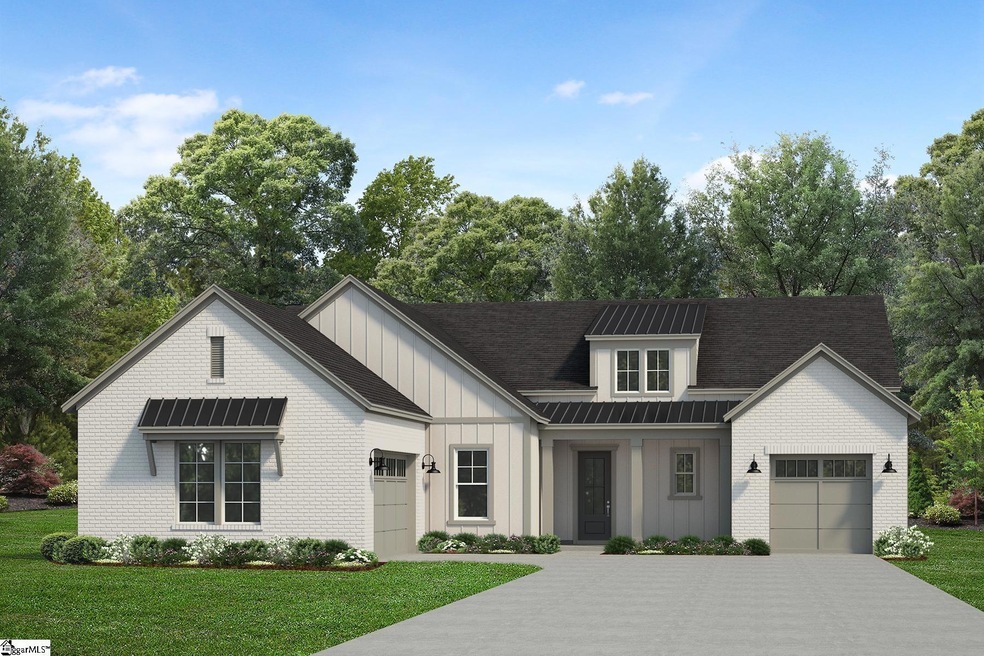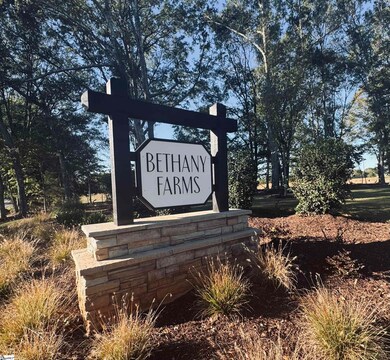102 Birch Horizon Ave Unit Homesite 48 Simpsonville, SC 29681
Estimated payment $6,048/month
Highlights
- Open Floorplan
- Craftsman Architecture
- Outdoor Fireplace
- Ruldolph G. Gordon School at Jones Mill Rated A-
- Freestanding Bathtub
- Wood Flooring
About This Home
The Breakwater Elite – Where Sophisticated Design Meets Effortless Living This plan stunning one-and-a-half-story home that beautifully blends open-concept design with refined luxury. As you step through the front door, you’re greeted by a breathtaking view of the expansive great room and multi sliding glass doors that frame the covered porch and sprawling backyard—perfect for entertaining or relaxing in style. The gourmet kitchen is the heart of the home, featuring premium JennAir appliances, a sprawling island, and a walk-in pantry conveniently located off the mud hall. Flowing seamlessly into the great room and casual dining area, this space is ideal for both everyday living and elegant gatherings. The main level offers a serene primary suite with a spa-inspired bath complete with a freestanding soaking tub and glass-enclosed shower. Two additional guest bedrooms and a versatile flex room—perfect for a home office or sitting area—complete the first floor. Upstairs, you’ll find a spacious loft, a private guest bedroom, and a full bath, creating the perfect retreat for family or visitors. A rare four-car garage adds both convenience and distinction to this exceptional home. With its thoughtful design, luxury finishes, and effortless flow, the Breakwater Elite redefines modern living with timeless elegance. Bethany Farms is a Haven of Beauty and Convenience. Nestled in the highly sought-after Five Forks area, Bethany Farms offers the perfect blend of elegance, space, and serenity. This picturesque community is beautifully situated along East Georgia Road and showcases spacious half-acre homesites—each one thoughtfully placed to capture the natural beauty of its surroundings. There truly isn’t a single lot without a view to admire. Residents of Bethany Farms enjoy the ideal balance of tranquility and accessibility. Just minutes from premier shopping, dining, and everyday conveniences, this community allows you to live peacefully without sacrificing proximity to modern amenities. The neighborhood also features a refreshing community pool, perfect for relaxing afternoons or connecting with neighbors. Bethany Farms isn’t just a place to live—it’s a place to thrive, where timeless charm meets everyday luxury in one of the area’s most desirable settings.
Home Details
Home Type
- Single Family
Lot Details
- 0.51 Acre Lot
- Corner Lot
- Level Lot
- Sprinkler System
HOA Fees
- $85 Monthly HOA Fees
Home Design
- Home Under Construction
- Home is estimated to be completed on 4/30/26
- Craftsman Architecture
- 1.5-Story Property
- Traditional Architecture
- Brick Exterior Construction
- Slab Foundation
- Architectural Shingle Roof
- Hardboard
Interior Spaces
- 3,400-3,599 Sq Ft Home
- Open Floorplan
- Smooth Ceilings
- Ceiling height of 9 feet or more
- 2 Fireplaces
- Gas Log Fireplace
- Tilt-In Windows
- Great Room
- Home Office
- Loft
- Bonus Room
- Fire and Smoke Detector
Kitchen
- Breakfast Room
- Walk-In Pantry
- Built-In Double Oven
- Free-Standing Gas Range
- Range Hood
- Built-In Microwave
- Dishwasher
- Quartz Countertops
Flooring
- Wood
- Carpet
- Ceramic Tile
Bedrooms and Bathrooms
- 4 Bedrooms | 3 Main Level Bedrooms
- Walk-In Closet
- 3.5 Bathrooms
- Freestanding Bathtub
- Soaking Tub
Laundry
- Laundry Room
- Laundry on main level
- Sink Near Laundry
- Washer and Electric Dryer Hookup
Parking
- 4 Car Attached Garage
- Garage Door Opener
Outdoor Features
- Covered Patio or Porch
- Outdoor Fireplace
Schools
- Rudolph Gordon Elementary And Middle School
- Fountain Inn High School
Utilities
- Multiple cooling system units
- Forced Air Heating and Cooling System
- Multiple Heating Units
- Heating System Uses Natural Gas
- Underground Utilities
- Tankless Water Heater
- Gas Water Heater
- Septic Tank
Community Details
- William Douglas HOA
- Built by Toll Brothers
- Bethany Farms Subdivision, Breakwater Floorplan
- Mandatory home owners association
Listing and Financial Details
- Tax Lot 0048
- Assessor Parcel Number 0552040104800
Map
Home Values in the Area
Average Home Value in this Area
Property History
| Date | Event | Price | List to Sale | Price per Sq Ft |
|---|---|---|---|---|
| 11/17/2025 11/17/25 | For Sale | $951,000 | -- | $280 / Sq Ft |
Source: Greater Greenville Association of REALTORS®
MLS Number: 1575041
- 103 Birch Horizon Ave Unit Homesite 067
- 00 Bethany Rd
- 109 Cooper Dr
- 244 Stewart Rd
- 209 Gerald Dr
- 316 Scotts Bluff Dr
- 213 Dapple Ln Unit Homesite 15
- 213 Dapple Ln
- 609 Crossmont Way
- 819 J C Cooper Rd
- 49 Scotts Bluff Dr
- 224 Gerald Dr
- 106 Georges Hideaway
- Latimore Plan at Coachman Reserve
- Flynn Elite Plan at Coachman Reserve
- Wrylie Plan at Coachman Reserve
- Huntsman Plan at Coachman Reserve
- Alisa Plan at Coachman Reserve
- Frasier Plan at Coachman Reserve
- 317 Rabbit Run Trail
- 308 Woodgate Way
- 204 Bells Creek Dr
- 8 Red Jonathan Ct
- 205 S Birkenstock Dr
- 103 Fair Isle Ct
- 228 Elmhaven Dr
- 2 Beautyberry St
- 127 Bathurst Ln
- 124 Bathurst Ln
- 100 Grayhawk Way
- 716 Ridgemoor Trail
- 406 Ashborne Ln
- 219 Ashridge Way
- 102 Bay Hill Dr
- 610 Goldburn Way
- 621 Goldburn Way
- 909 Anderson Ridge Rd
- 203 van Patton Rd
- 7 Hazeltine Ct
- 108 Ivey Mountain Cove


