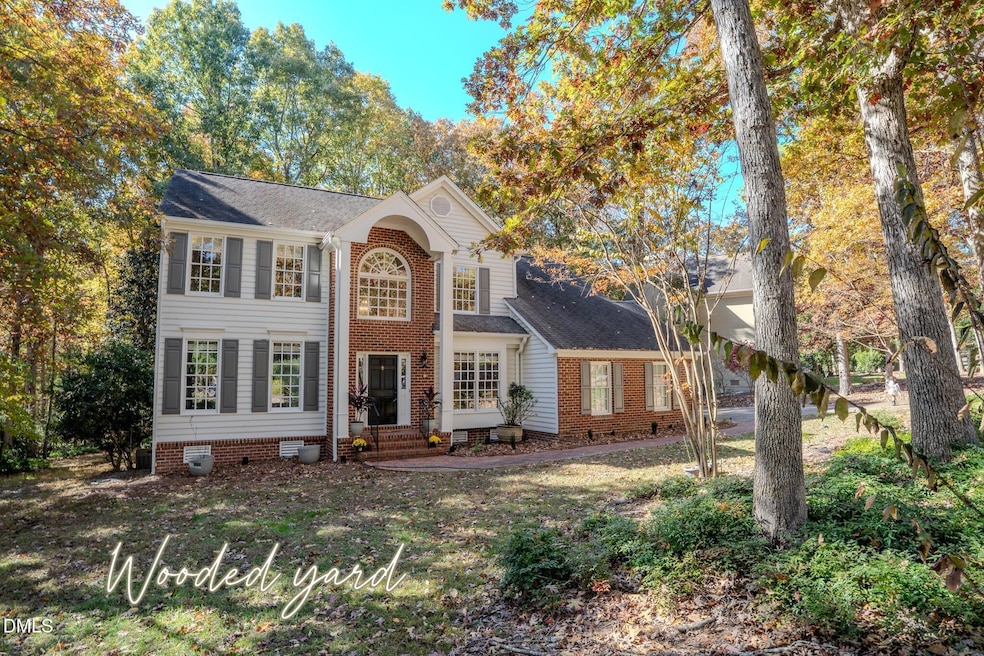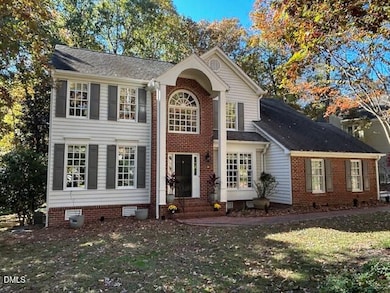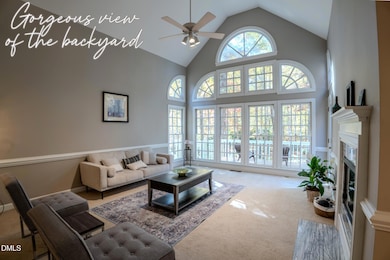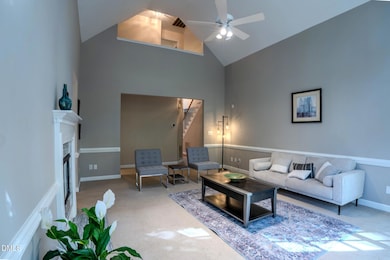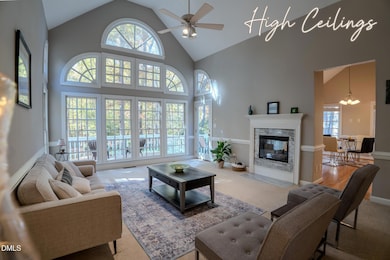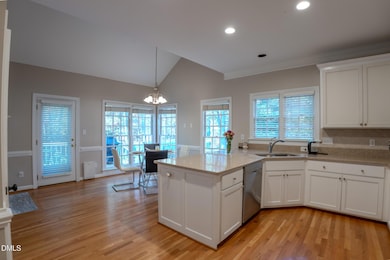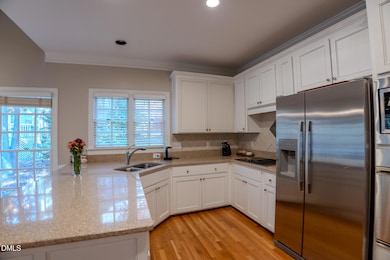102 Blackford Ct Durham, NC 27712
North Durham NeighborhoodEstimated payment $3,722/month
Highlights
- View of Trees or Woods
- Secluded Lot
- Traditional Architecture
- Deck
- Wooded Lot
- Cathedral Ceiling
About This Home
Welcome to this inviting 4 Bedroom, 2.5 bath Custom-built home on a large lot in the highly sought-after Treyburn neighborhood!!!! Enjoy a lifestyle with the perfect blend of natural surroundings and community living. The huge glass windows in family room perfectly frame the incredible view of trees in the backyard. A large deck is accessible from the primary Family room, Breakfast room and the Primary Bedroom. The double-sided gas fireplace that opens to family room and breakfast room will keep you warm on chilly days. Primary Bedroom, Laundry and the living room/ office are on main floor. The second floor has a perfect layout with the 4th bedroom that can be used as a bonus room. The kitchen is equipped with stainless steel appliances and 42'' cabinets and quartz countertop. The hardwood floors are 3/4'' solid oak site finished. The home also features a 2 car side load garage. Tankless water heater. City water and sewer.
With easy accessibility to shopping, county parks and North Durham schools, this home offers you perfect blend of charm and functionality.
If you enjoy golf, tennis and swimming, there are variety of membership options in the Treyburn Country Club that boasts a Tom Fazio-designed golf course, known for its rolling hills and picturesque views.
Professional Photos will be coming soon!!! Home warranty provided by the seller
Home Details
Home Type
- Single Family
Est. Annual Taxes
- $5,494
Year Built
- Built in 1992
Lot Details
- 0.61 Acre Lot
- Lot Dimensions are 133x224x100x272
- Secluded Lot
- Wooded Lot
- Landscaped with Trees
- Back Yard
- Property is zoned RS-20
HOA Fees
- $48 Monthly HOA Fees
Parking
- 2 Car Attached Garage
- Side Facing Garage
- Garage Door Opener
Home Design
- Traditional Architecture
- Entry on the 1st floor
- Brick Exterior Construction
- Architectural Shingle Roof
- Wood Siding
Interior Spaces
- 2,830 Sq Ft Home
- 1.5-Story Property
- Smooth Ceilings
- Cathedral Ceiling
- Ceiling Fan
- Fireplace
- Bay Window
- Entrance Foyer
- Family Room
- Living Room
- Breakfast Room
- Dining Room
- Views of Woods
- Crawl Space
Kitchen
- Electric Cooktop
- Microwave
- Plumbed For Ice Maker
- Dishwasher
- Quartz Countertops
Flooring
- Wood
- Carpet
- Ceramic Tile
Bedrooms and Bathrooms
- 4 Bedrooms | 1 Primary Bedroom on Main
- Walk-In Closet
- Primary bathroom on main floor
- Separate Shower in Primary Bathroom
- Separate Shower
Laundry
- Laundry Room
- Laundry on main level
- Dryer
- Washer
Home Security
- Carbon Monoxide Detectors
- Fire and Smoke Detector
Outdoor Features
- Deck
- Rain Gutters
Schools
- Little River Elementary School
- Lucas Middle School
- Northern High School
Utilities
- Forced Air Zoned Heating and Cooling System
- Heating System Uses Natural Gas
- Tankless Water Heater
- Cable TV Available
Listing and Financial Details
- Assessor Parcel Number 192770
Community Details
Overview
- Association fees include storm water maintenance
- Treyburn Residential Owners' Association, Phone Number (919) 403-1400
- Treyburn Subdivision
- Maintained Community
Recreation
- Community Playground
Map
Home Values in the Area
Average Home Value in this Area
Tax History
| Year | Tax Paid | Tax Assessment Tax Assessment Total Assessment is a certain percentage of the fair market value that is determined by local assessors to be the total taxable value of land and additions on the property. | Land | Improvement |
|---|---|---|---|---|
| 2025 | $5,494 | $554,246 | $144,900 | $409,346 |
| 2024 | $4,590 | $329,073 | $60,187 | $268,886 |
| 2023 | $4,050 | $309,153 | $60,187 | $248,966 |
| 2022 | $3,957 | $309,153 | $60,187 | $248,966 |
| 2021 | $3,938 | $309,153 | $60,187 | $248,966 |
| 2020 | $3,846 | $309,153 | $60,187 | $248,966 |
| 2019 | $3,846 | $309,153 | $60,187 | $248,966 |
| 2018 | $4,117 | $303,534 | $52,162 | $251,372 |
| 2017 | $4,087 | $303,534 | $52,162 | $251,372 |
| 2016 | $3,949 | $303,534 | $52,162 | $251,372 |
| 2015 | $4,021 | $290,468 | $76,084 | $214,384 |
| 2014 | $4,021 | $360,220 | $76,084 | $284,136 |
Property History
| Date | Event | Price | List to Sale | Price per Sq Ft | Prior Sale |
|---|---|---|---|---|---|
| 11/02/2025 11/02/25 | For Sale | $610,000 | +10.7% | $216 / Sq Ft | |
| 12/18/2023 12/18/23 | Off Market | $551,000 | -- | -- | |
| 08/04/2023 08/04/23 | Sold | $551,000 | +6.0% | $193 / Sq Ft | View Prior Sale |
| 07/07/2023 07/07/23 | Pending | -- | -- | -- | |
| 07/05/2023 07/05/23 | For Sale | $520,000 | -- | $183 / Sq Ft |
Purchase History
| Date | Type | Sale Price | Title Company |
|---|---|---|---|
| Warranty Deed | $302,000 | None Available | |
| Warranty Deed | $299,000 | -- | |
| Warranty Deed | $320,000 | -- |
Mortgage History
| Date | Status | Loan Amount | Loan Type |
|---|---|---|---|
| Open | $286,900 | New Conventional | |
| Previous Owner | $284,050 | New Conventional | |
| Previous Owner | $227,150 | No Value Available |
Source: Doorify MLS
MLS Number: 10131008
APN: 192770
- 105 Blackford Ct
- 6230 Old Tavern Dr
- 614 Red Cedar Cir
- 310 Loblolly Dr
- 122 Loblolly Dr
- 101 Abbotsford Ct
- 1126 Stonebridge Dr
- 8 Arrowwood Ct
- 105 Abbotsford Ct
- 1119 Stonebridge Dr
- 125 Rhododendron Dr
- 56 Grandwood Cir
- 2602 Vintage Hill Ct
- 6206 Cabin Branch Dr
- 105 Wright Hill Dr
- 4 Springtree Cir
- 604 Orange Factory Rd
- 1924 Snow Hill Rd
- 1816 Snow Hill Rd
- 1308 Snow Hill Rd
- 1202 Summerville Ln
- 2 Rosemeade Place
- 1230 Briardale Rd
- 1004 Shady Ln
- 223 Crestview Dr
- 5 Bolter Ct
- 2 Bolter Ct
- 1413 Cozart St
- 5110 Pine Trail Dr Unit ID1055523P
- 909 Summer Storm Dr
- 200 Seven Oaks Rd
- 1304 Cozart St Unit 424
- 1304 Cozart St Unit 107
- 507 Summer Storm Dr
- 1116 Merlot Hills Ln
- 4801 Danube Ln
- 4005 Lush Grove Dr
- 1025 Sweet Gale Dr
- 3009 Soft Breeze Dr
- 1019 Sweet Gale Dr
