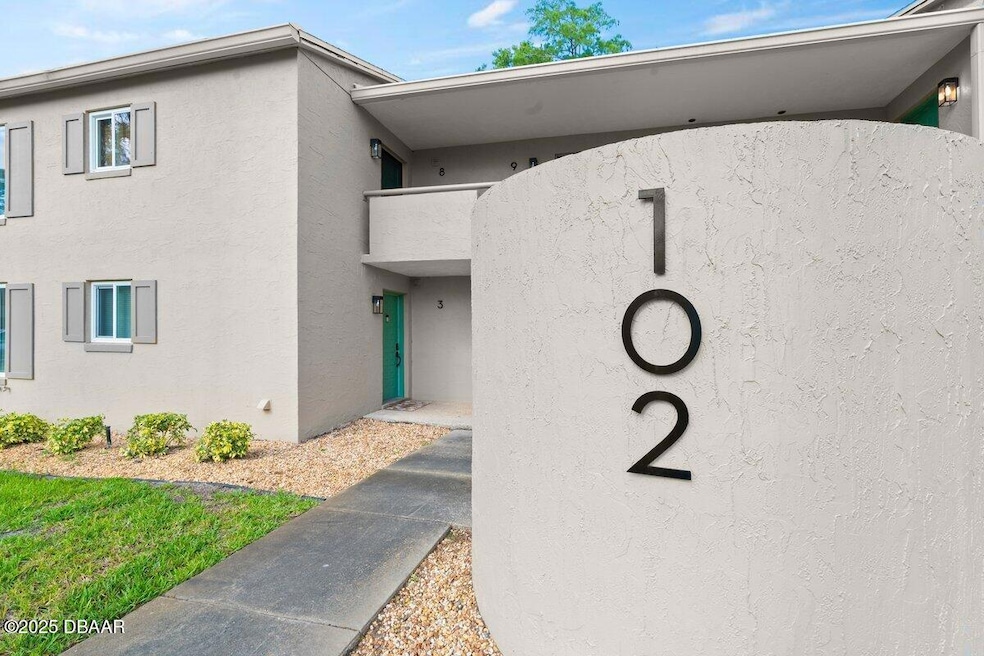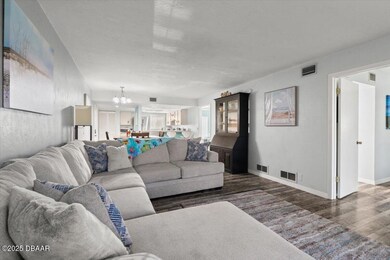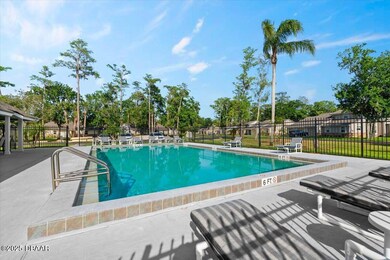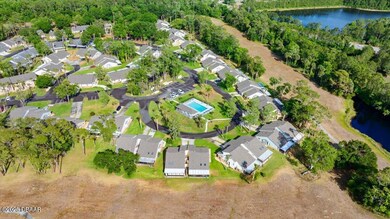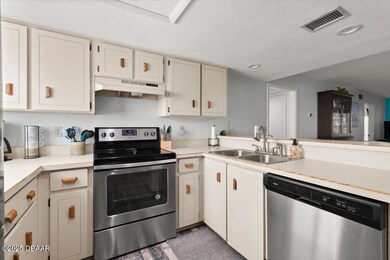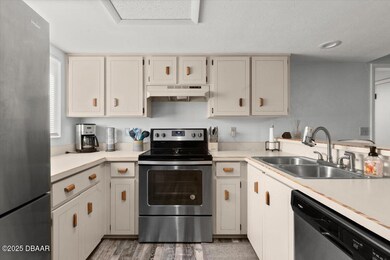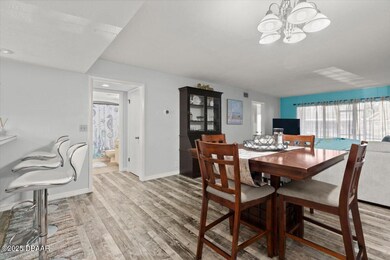102 Bob White Ct Unit c Daytona Beach, FL 32119
Pelican Bay NeighborhoodEstimated payment $1,946/month
Highlights
- Gated Community
- Screened Porch
- Tennis Courts
- Open Floorplan
- Community Pool
- Screened Patio
About This Home
Discover this inviting two-bedroom, two-bathroom condo located in the desirable gated community of Pelican Bay, just a short drive from Daytona's stunning beaches, shops, and restaurants. This home is ideal for snowbirds looking to escape the cold winters or anyone who prefers a low maintenance living environment. This first-floor unit features a practical split-bedroom floor plan that enhances privacy for you and your guests. The spacious primary bedroom boasts an en-suite bathroom, complete with an updated shower that adds a touch of luxury to your daily routine. You'll appreciate the generous closet space, providing plenty of storage for your belongings.The open living concept seamlessly connects the kitchen, dining, and living areas, creating a bright and airy atmosphere perfect for entertaining or relaxing. The living room slider leads to your private patio and allows natural light to flood the living space, while the flow between rooms makes it easy to host gatherings or enjoy quiet evenings at home. Modern LVP flooring and tile throughout make upkeep a breeze, and the kitchen comes equipped with sleek stainless steel appliances, ideal for culinary enthusiasts. Enjoy the tranquil surroundings and the benefits of living in a well-maintained community. Don't miss outschedule your viewing today!
Home Details
Home Type
- Single Family
Est. Annual Taxes
- $2,605
Year Built
- Built in 1984 | Remodeled
HOA Fees
Home Design
- Slab Foundation
- Shingle Roof
- Block And Beam Construction
- Stucco
Interior Spaces
- 1,165 Sq Ft Home
- 1-Story Property
- Open Floorplan
- Living Room
- Screened Porch
- Smart Thermostat
Kitchen
- Electric Range
- Microwave
- Dishwasher
Flooring
- Tile
- Vinyl
Bedrooms and Bathrooms
- 2 Bedrooms
- Split Bedroom Floorplan
- Walk-In Closet
- 2 Full Bathrooms
Laundry
- Laundry in unit
- Stacked Washer and Dryer
Parking
- Parking Lot
- Assigned Parking
Utilities
- Central Heating and Cooling System
- Community Sewer or Septic
Additional Features
- Non-Toxic Pest Control
- Screened Patio
- 971 Sq Ft Lot
Listing and Financial Details
- Assessor Parcel Number 62010201102C
Community Details
Overview
- Association fees include ground maintenance, maintenance structure, pest control, sewer, trash, water
- Hawks Landing Association
- Pelican Bay Subdivision
- On-Site Maintenance
Amenities
- Community Barbecue Grill
- Restaurant
Recreation
- Tennis Courts
- Pickleball Courts
- Community Pool
Additional Features
- Security
- Gated Community
Map
Home Values in the Area
Average Home Value in this Area
Property History
| Date | Event | Price | List to Sale | Price per Sq Ft |
|---|---|---|---|---|
| 11/09/2025 11/09/25 | For Sale | $200,000 | -- | $172 / Sq Ft |
Source: Daytona Beach Area Association of REALTORS®
MLS Number: 1219796
- 224 Bob White Ct Unit 224
- 240 Bob White Ct Unit 240
- 240 Bob White Ct
- 320 Bob White Ct
- 224 Bob White Ct
- 102 Bob White Ct Unit 9
- 102 Bob White Ct Unit 102C
- 101 Bob White Ct Unit 1
- 220 Bob White Ct
- 348 Bob White Ct Unit 9
- 148 Bob White Ct
- 148 Bob White Ct Unit 1480
- 3769 Grove View Ln
- 3776 Grove View Ln
- 3817 Grove View Ln
- 1467 Bay Grove Dr
- 3773 Fiano Dr
- 3769 Fiano Dr
- 144 Grebe Ct
- 1617 Town Park Dr
- 102 Bob White Ct Unit 102E
- 115 Bob White Ct Unit 115B
- 653 Pelican Bay Dr
- 109 Sea Duck Cir E
- 440 Sea Duck Dr
- 3727 Sunrise Oaks Dr
- 1375 Richel Dr
- 3913 Sunset Cove Dr
- 1601 Big Tree Rd Unit 901
- 1601 Big Tree Rd Unit 1206
- 3530 Forest Branch Dr
- 3530 Forest Branch Dr Unit F
- 3529 Forest Branch Dr
- 3835 Clyde Morris Blvd
- 408 Brown Pelican Dr
- 1600 Big Tree Rd Unit S8
- 1600 Big Tree Rd Unit I3
- 1600 Big Tree Rd Unit S5
- 1600 Big Tree Rd Unit K4
- 1600 Big Tree Rd Unit C2
