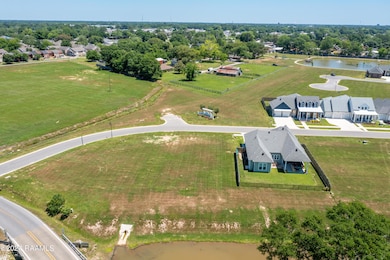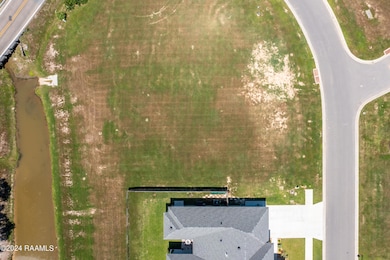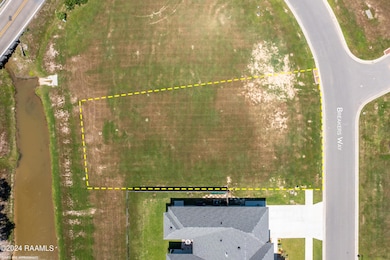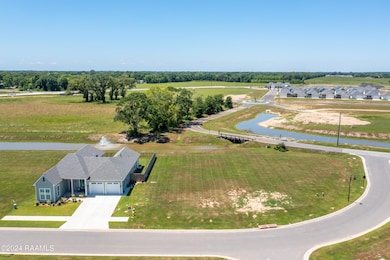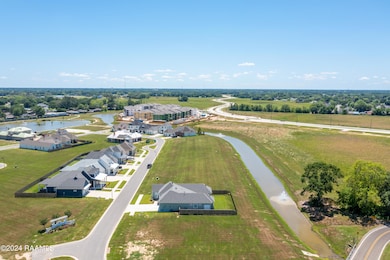Estimated payment $741/month
Total Views
11,205
0.19
Acre
$566,390
Price per Acre
8,400
Sq Ft Lot
Highlights
- Water Views
- Home fronts a pond
- Community Playground
- Fitness Center
- Community Pool
- Park
About This Lot
Welcome to the Estates at West Village. Limited land left with pond views and ample amount of space. Make it yours to build your custom dream home in the incredible city of Scott!
Property Details
Property Type
- Land
Lot Details
- 8,400 Sq Ft Lot
- Lot Dimensions are 70 x 120
- Home fronts a pond
- Level Lot
HOA Fees
- $125 Monthly HOA Fees
Schools
- Westside Elementary School
- Scott Middle School
- Acadiana High School
Additional Features
- Water Views
- Suburban Location
- Cable TV Available
Listing and Financial Details
- Tax Lot 2
Community Details
Overview
- West Village Estates Subdivision
Recreation
- Community Playground
- Fitness Center
- Community Pool
- Park
Map
Create a Home Valuation Report for This Property
The Home Valuation Report is an in-depth analysis detailing your home's value as well as a comparison with similar homes in the area
Home Values in the Area
Average Home Value in this Area
Tax History
| Year | Tax Paid | Tax Assessment Tax Assessment Total Assessment is a certain percentage of the fair market value that is determined by local assessors to be the total taxable value of land and additions on the property. | Land | Improvement |
|---|---|---|---|---|
| 2024 | $587 | $6,456 | $6,456 | $0 |
| 2023 | $587 | $5,534 | $5,534 | $0 |
| 2022 | $419 | $4,612 | $4,612 | $0 |
| 2021 | $74 | $806 | $806 | $0 |
Source: Public Records
Property History
| Date | Event | Price | List to Sale | Price per Sq Ft |
|---|---|---|---|---|
| 04/26/2024 04/26/24 | For Sale | $109,200 | -- | -- |
Source: REALTOR® Association of Acadiana
Source: REALTOR® Association of Acadiana
MLS Number: 24004038
APN: 6170932
Nearby Homes
- 106 Breakers Way
- 411F Villager Ave
- 311 Villager Ave Unit C
- 112 Breakers Way
- 110 Breakers Way
- 114 Breakers Way
- 116 Breakers Way
- 302 Villager Ave
- Rayburn Plan at West Village
- Bourget Plan at West Village
- Fillmore Plan at West Village
- Langdon Plan at West Village
- Biltmore Plan at West Village
- Kadair Plan at West Village
- Tahoe Plan at West Village
- Dayton Plan at West Village
- Victoria Plan at West Village
- Yorktown Plan at West Village
- Martin Plan at West Village
- Lincoln Plan at West Village
- 1313 Apollo Rd
- 100 Cheyenne Dr
- 115 Alpine Meadows Ln
- 204 Mills St Unit Lot 62
- 204 Mills St Unit Lot 31
- 102 Steeple Chase Dr
- 406 Scotsdale St
- 102 Dorchester St Unit A
- 103 Wilmington St
- 101 Wilbourn Blvd Unit 305
- 1800 Eraste Landry Rd
- 90 N Luke St
- 413 Knollwood Cir Unit B
- 2700 Ambassador Caffery Pkwy
- 4620 W Congress St Unit 45
- 100 McDonald St
- 715 Marie Antoinette St
- 655 Marie Antoinette St
- 411 Dulles Dr
- 132 Woodrow St

