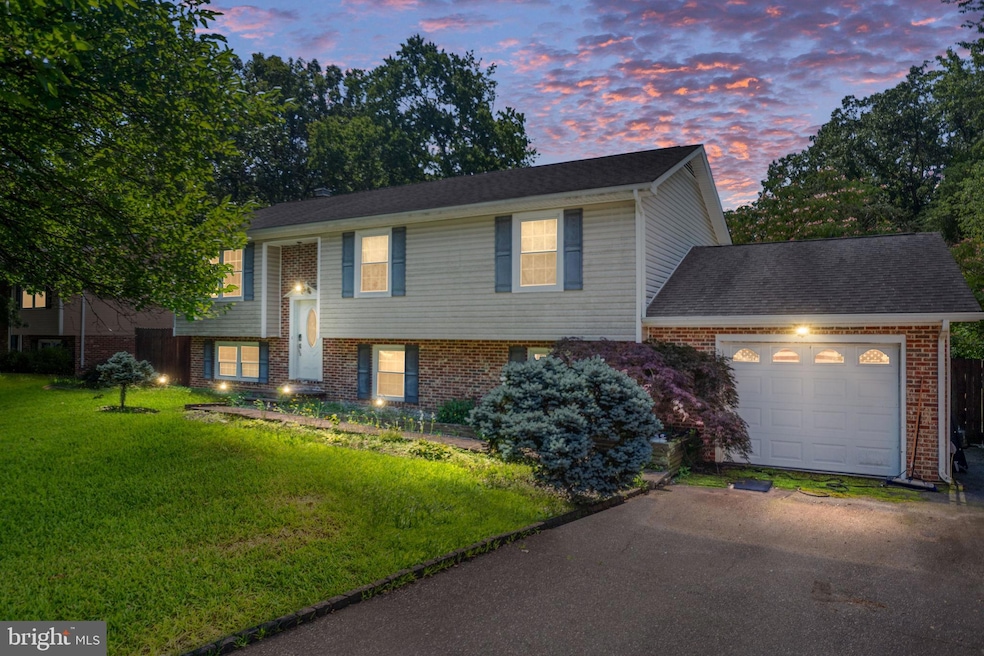
102 Breezewood Dr Fredericksburg, VA 22407
Leavells NeighborhoodEstimated payment $2,220/month
Highlights
- Deck
- No HOA
- Den
- Wood Burning Stove
- Screened Porch
- 1 Car Attached Garage
About This Home
Welcome to 102 Breezewood Drive – an opportunity to customize and create the home you've been dreaming of.
This spacious split-foyer home is situated on a large lot in an established neighborhood and offers flexible living spaces with two traditional bedrooms on the upper level and a lower level currently used as a primary suite. The layout offers a unique setup ideal for multi-generational living, guests, or creating a private retreat.
Inside, the home features:
2 Bedrooms Upstairs, each with a full bathroom
Lower Level Functioning as a Primary Suite, with an additional full bath and living space
Fireplace, partially finished basement, and attached garage currently converted to a gym.
Generous yard space with mature trees, multi-level rear deck, and outbuldings.
No HOA
This home will require work and is being sold as-is. Whether you're an investor or a homeowner with vision, this property presents a great chance to build equity and transform the space to your liking.
Located just minutes from shopping, dining, commuter routes, and schools, this home combines convenience with opportunity.
Bring your creativity and make 102 Breezewood Drive your next project!
Home Details
Home Type
- Single Family
Est. Annual Taxes
- $2,399
Year Built
- Built in 1986
Lot Details
- 0.25 Acre Lot
- Partially Fenced Property
- Property is zoned R2
Parking
- 1 Car Attached Garage
- Front Facing Garage
- Off-Street Parking
Home Design
- Split Foyer
- Brick Exterior Construction
- Block Foundation
- Shingle Roof
- Composition Roof
Interior Spaces
- Property has 2 Levels
- Built-In Features
- Ceiling Fan
- Wood Burning Stove
- Screen For Fireplace
- Fireplace Mantel
- Double Pane Windows
- Window Treatments
- Sliding Doors
- Six Panel Doors
- Entrance Foyer
- Family Room
- Living Room
- Dining Room
- Den
- Screened Porch
- Finished Basement
- Side Basement Entry
Kitchen
- Eat-In Kitchen
- Electric Oven or Range
- Dishwasher
- Disposal
Bedrooms and Bathrooms
- 2 Bedrooms
- En-Suite Primary Bedroom
Laundry
- Laundry Room
- Washer and Dryer Hookup
Outdoor Features
- Deck
Utilities
- Central Air
- Heat Pump System
- Electric Water Heater
- Cable TV Available
Community Details
- No Home Owners Association
- Breezewood Subdivision, Split Foyer Floorplan
- Breezewood Community
Listing and Financial Details
- Tax Lot 57
- Assessor Parcel Number 35D1-57-
Map
Home Values in the Area
Average Home Value in this Area
Tax History
| Year | Tax Paid | Tax Assessment Tax Assessment Total Assessment is a certain percentage of the fair market value that is determined by local assessors to be the total taxable value of land and additions on the property. | Land | Improvement |
|---|---|---|---|---|
| 2025 | $2,399 | $326,700 | $135,000 | $191,700 |
| 2024 | $2,399 | $326,700 | $135,000 | $191,700 |
| 2023 | $2,087 | $270,400 | $115,000 | $155,400 |
| 2022 | $1,995 | $270,400 | $115,000 | $155,400 |
| 2021 | $1,725 | $213,100 | $85,000 | $128,100 |
| 2020 | $1,725 | $213,100 | $85,000 | $128,100 |
| 2019 | $1,724 | $203,500 | $80,000 | $123,500 |
| 2018 | $1,695 | $203,500 | $80,000 | $123,500 |
| 2017 | $1,496 | $176,000 | $60,000 | $116,000 |
| 2016 | $1,496 | $176,000 | $60,000 | $116,000 |
| 2015 | -- | $169,100 | $60,000 | $109,100 |
| 2014 | -- | $169,100 | $60,000 | $109,100 |
Property History
| Date | Event | Price | Change | Sq Ft Price |
|---|---|---|---|---|
| 07/07/2025 07/07/25 | For Sale | $369,000 | 0.0% | $326 / Sq Ft |
| 06/29/2025 06/29/25 | Off Market | $369,000 | -- | -- |
| 06/27/2025 06/27/25 | For Sale | $369,000 | -- | $326 / Sq Ft |
Purchase History
| Date | Type | Sale Price | Title Company |
|---|---|---|---|
| Deed | $167,000 | -- |
Mortgage History
| Date | Status | Loan Amount | Loan Type |
|---|---|---|---|
| Open | $164,419 | FHA |
Similar Homes in Fredericksburg, VA
Source: Bright MLS
MLS Number: VASP2034212
APN: 35D-1-57
- 2111 Kaiser Dr
- 10325 Litchfield Dr
- 800 Dunlap St
- 5909 Cambridge Dr
- 5200 Sweet Gum Terrace
- 9900 Wellford Ct
- 5801 Cambridge Dr
- 708 Pleasants Dr
- 5143 Cottonwood Ct
- 306 Patterson Ave
- 5137 Dominion Dr
- 5122 Cottonwood Ct
- 5705 Cascade Dr
- 5819 Telluride Ln
- 5715 W Kesslers Crossing
- 6304 W Dranesville Dr
- 5910 W Carnifex Ferry Rd
- 9803 Leavells Rd
- 5903 Vista Ct
- 10732 Wakeman Dr
- 2128 Kaiser Dr
- 10428 Leavells Rd
- 2111 Mill Garden Dr
- 1906 Coleman Ln
- 704 Candle Ridge Ct
- 5242 Magnolia Place
- 10003 Erlwood Ct
- 5239 Daffodil Dr
- 5300 Steeplechase Dr
- 10231 Brittany Commons Blvd
- 10122 Kensal Way
- 5149 Dominion Dr
- 5136 Pecan Dr
- 10008 Windridge Dr
- 10701 Houck Dr
- 300 Pleasants Dr
- 10707 Gideon Ct
- 10719 Gideon Ct
- 10600 Wakeman Dr
- 10500 Abberly Village Ln






