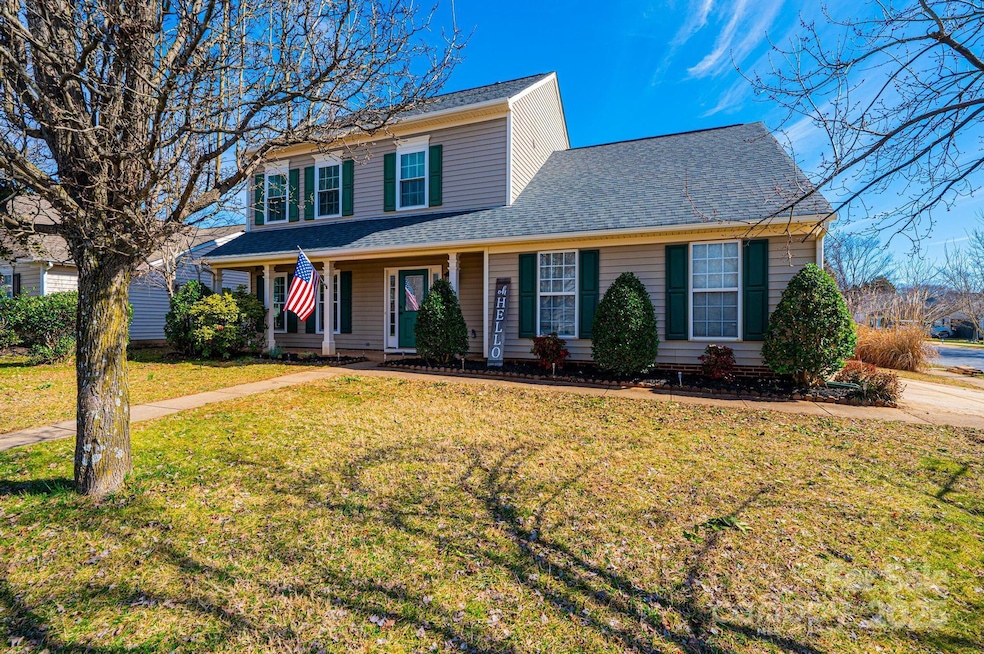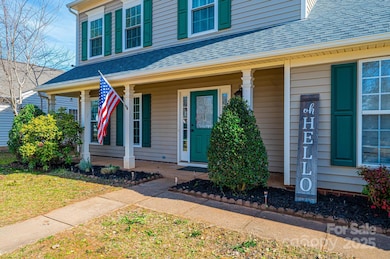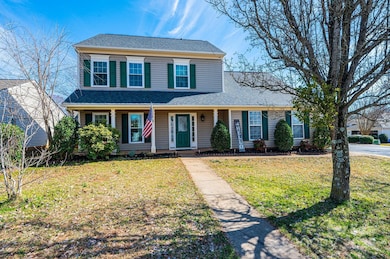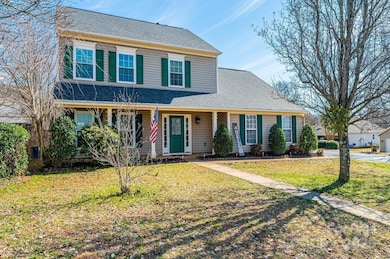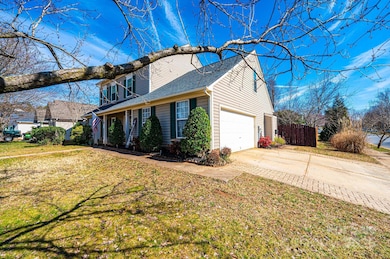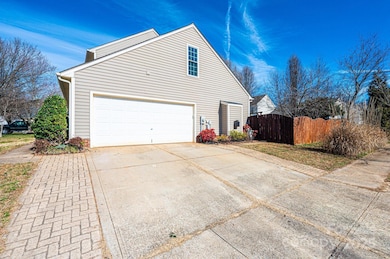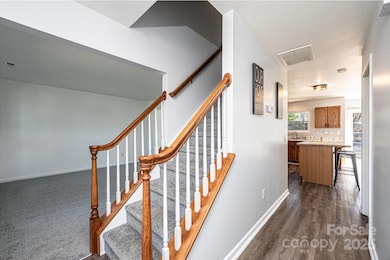102 Brewster Ct Mooresville, NC 28115
Estimated payment $2,162/month
Highlights
- Corner Lot
- Front Porch
- Walk-In Closet
- Park View Elementary School Rated A-
- 2 Car Attached Garage
- Patio
About This Home
Come see this beautifully maintained two-story home in the desirable Winborne neighborhood! Offering 4 spacious bedrooms and 2.5 baths, this home boasts move-in-ready appeal. Recent upgrades include, updated HVAC components, new windows, new roof, new water heater, new carpet, new paint and new vinyl plank flooring. The kitchen features ample cabinet space and flows seamlessly into the dining and living areas. Upstairs, the primary suite offers an en-suite bath and a generous walk-in closet. 3 additional bedrooms provide flexibility for guests, a home office, or a playroom.
Enjoy outdoor privacy in your fenced-in backyard, ideal for relaxing or hosting gatherings, with a convenient dedicated gas line for grilling on demand. The 2-car garage also provides plenty of parking or storage space.
Great location in Mooresville with easy access to I-77 and minutes from tons of shopping and restaurants! This home is must see!
Listing Agent
EXP Realty LLC Mooresville Brokerage Email: jake@musthaverealestate.com License #355534 Listed on: 02/18/2025

Co-Listing Agent
EXP Realty LLC Mooresville Brokerage Email: jake@musthaverealestate.com License #319535
Home Details
Home Type
- Single Family
Est. Annual Taxes
- $3,999
Year Built
- Built in 2000
Lot Details
- Back Yard Fenced
- Corner Lot
- Property is zoned CZ
HOA Fees
- $18 Monthly HOA Fees
Parking
- 2 Car Attached Garage
Home Design
- Slab Foundation
- Vinyl Siding
Interior Spaces
- 2-Story Property
- Insulated Windows
- Living Room with Fireplace
- Vinyl Flooring
Kitchen
- Gas Oven
- Gas Range
- Microwave
- Dishwasher
- Kitchen Island
Bedrooms and Bathrooms
- 4 Bedrooms
- Walk-In Closet
Laundry
- Laundry Room
- Washer and Electric Dryer Hookup
Outdoor Features
- Patio
- Front Porch
Schools
- Selma Burke Middle School
- Mooresville High School
Utilities
- Forced Air Heating and Cooling System
- Heating System Uses Natural Gas
- Electric Water Heater
Community Details
- Main Street Management Association, Phone Number (704) 255-1266
- Winborne Subdivision
- Mandatory home owners association
Listing and Financial Details
- Assessor Parcel Number 4658-72-3661.000
Map
Home Values in the Area
Average Home Value in this Area
Tax History
| Year | Tax Paid | Tax Assessment Tax Assessment Total Assessment is a certain percentage of the fair market value that is determined by local assessors to be the total taxable value of land and additions on the property. | Land | Improvement |
|---|---|---|---|---|
| 2024 | $3,999 | $333,290 | $50,000 | $283,290 |
| 2023 | $3,999 | $333,290 | $50,000 | $283,290 |
| 2022 | $2,598 | $185,680 | $26,000 | $159,680 |
| 2021 | $2,594 | $185,680 | $26,000 | $159,680 |
| 2020 | $2,594 | $185,680 | $26,000 | $159,680 |
| 2019 | $2,576 | $185,680 | $26,000 | $159,680 |
| 2018 | $2,289 | $163,810 | $32,000 | $131,810 |
| 2017 | $2,216 | $162,820 | $32,000 | $130,820 |
| 2016 | $2,216 | $162,820 | $32,000 | $130,820 |
| 2015 | $2,216 | $162,820 | $32,000 | $130,820 |
| 2014 | $2,191 | $166,310 | $32,000 | $134,310 |
Property History
| Date | Event | Price | Change | Sq Ft Price |
|---|---|---|---|---|
| 08/20/2025 08/20/25 | Price Changed | $340,000 | -2.8% | $161 / Sq Ft |
| 07/18/2025 07/18/25 | Price Changed | $349,900 | -2.8% | $165 / Sq Ft |
| 06/27/2025 06/27/25 | Price Changed | $360,000 | -4.0% | $170 / Sq Ft |
| 06/02/2025 06/02/25 | Price Changed | $374,900 | -1.3% | $177 / Sq Ft |
| 04/23/2025 04/23/25 | Price Changed | $379,900 | -5.0% | $179 / Sq Ft |
| 03/04/2025 03/04/25 | Price Changed | $399,900 | -2.4% | $189 / Sq Ft |
| 02/18/2025 02/18/25 | For Sale | $409,900 | -- | $194 / Sq Ft |
Purchase History
| Date | Type | Sale Price | Title Company |
|---|---|---|---|
| Special Warranty Deed | -- | None Available | |
| Deed | -- | -- | |
| Warranty Deed | $166,000 | None Available | |
| Deed | $142,000 | -- |
Mortgage History
| Date | Status | Loan Amount | Loan Type |
|---|---|---|---|
| Open | $127,600 | New Conventional | |
| Previous Owner | $132,400 | Purchase Money Mortgage | |
| Previous Owner | $135,850 | Unknown | |
| Previous Owner | $134,900 | No Value Available |
Source: Canopy MLS (Canopy Realtor® Association)
MLS Number: 4223330
APN: 4658-72-3661.000
- 0000 Connector Rd
- 129 Bosburg Dr
- 00 Laura Rd
- 000 Statesville Hwy
- 120 Sequoia Forest Dr
- 153 Creek Branch Dr
- 228 Red Dog Dr
- 107 Sequoia St
- 133 Lassen Ln
- 0 Mazeppa Rd Unit 3762905
- 161 Wrangell Dr
- 202 Wrangell Dr
- 0000 S Iredell Industrial Park Rd
- 270 Kilmer Ln
- 210 Mazeppa Rd
- 2038 Charlotte Hwy
- 141 Stafford Ln
- 147 Gabriel Dr
- 330 Kilmer Ln
- 155 Limerick Rd Unit D
- 116 Brewster Ct
- 246 Grayland Rd
- 120 Cinebar Rd
- 129 Bosburg Dr
- 105 Bosburg Dr
- 139 Northland Ave
- 161 Shephard Hill Dr
- 1965 Charlotte Hwy
- 119 Brantley Pl Dr
- 140 Tennyson Ct
- 205 Limerick Rd Unit D
- 206 Sassafras Rd
- 117 Marakery Rd Unit C
- 150 Sassafras Rd
- 161 Lansing Cir
- 139 Sassafras Rd
- 195 Piedmont Pointe Dr
- 111 Sterling Terrace
- 125 Everett Park Dr
- 136 Sterling Terrace
