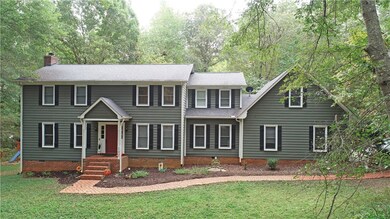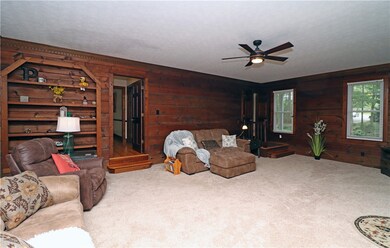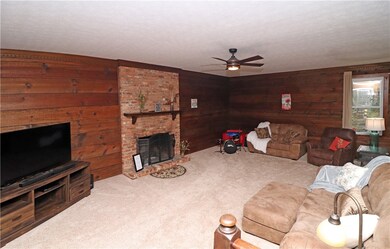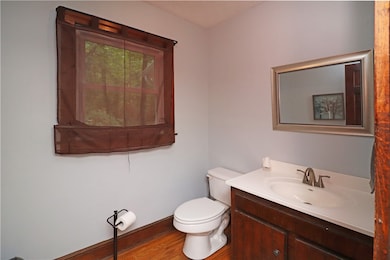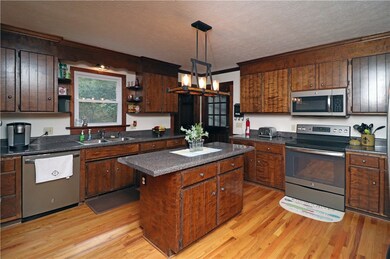
102 Bristol Ct Easley, SC 29642
Highlights
- 2 Acre Lot
- Mature Trees
- Traditional Architecture
- Forest Acres Elementary School Rated A-
- Deck
- Wood Flooring
About This Home
As of July 2020Tucked back in the serene setting of Huntington South subdivision just minutes from all Easley has to offer is this gem! As you walk in the front door you will be amazed when you see the enormous great room complete with a great fireplace to warm up on those cold evenings! Also on the main floor is the formal dining room, half bath, large laundry room, great kitchen with plenty of cabinets, an island as well as the breakfast area complemented by 3 large picture windows to enjoy your natural landscape as you have your meals! The upper level offers the 4 bedrooms, 2 of which has hwd floors, the bathroom has double vanities and the master is at the end of the hallway where you can escape from the end of a long day and soak in your jacuzzi tub to temporarily forget about all your stress! Also located upstairs is the expansive bonus room that could be used as a home office, recreational area or home theatre! Come out to see this home and all it has to offer.
Last Agent to Sell the Property
Jackson Stanley, REALTORS License #60969 Listed on: 10/10/2019
Home Details
Home Type
- Single Family
Est. Annual Taxes
- $1,216
Year Built
- Built in 1980
Lot Details
- 2 Acre Lot
- Sloped Lot
- Mature Trees
Parking
- 2 Car Garage
- Attached Carport
- Garage Door Opener
- Driveway
Home Design
- Traditional Architecture
- Masonite
Interior Spaces
- 3,125 Sq Ft Home
- 2-Story Property
- Bookcases
- Smooth Ceilings
- Ceiling Fan
- Fireplace
- Tilt-In Windows
- Dining Room
- Bonus Room
- Crawl Space
- Pull Down Stairs to Attic
- Laundry Room
Kitchen
- Breakfast Room
- Dishwasher
- Laminate Countertops
Flooring
- Wood
- Carpet
- Tile
Bedrooms and Bathrooms
- 4 Bedrooms
- Primary bedroom located on second floor
- Walk-In Closet
- Hydromassage or Jetted Bathtub
- Bathtub with Shower
Outdoor Features
- Deck
- Patio
Location
- City Lot
Schools
- Forest Acres El Elementary School
- Richard H Gettys Middle School
- Easley High School
Utilities
- Cooling Available
- Heating System Uses Gas
- Septic Tank
Community Details
- No Home Owners Association
- Huntington South Subdivision
Listing and Financial Details
- Tax Lot 13
- Assessor Parcel Number 5038-14-42-9508
Ownership History
Purchase Details
Home Financials for this Owner
Home Financials are based on the most recent Mortgage that was taken out on this home.Purchase Details
Home Financials for this Owner
Home Financials are based on the most recent Mortgage that was taken out on this home.Purchase Details
Home Financials for this Owner
Home Financials are based on the most recent Mortgage that was taken out on this home.Purchase Details
Purchase Details
Home Financials for this Owner
Home Financials are based on the most recent Mortgage that was taken out on this home.Similar Homes in Easley, SC
Home Values in the Area
Average Home Value in this Area
Purchase History
| Date | Type | Sale Price | Title Company |
|---|---|---|---|
| Deed | $281,000 | None Available | |
| Special Warranty Deed | $178,000 | None Available | |
| Quit Claim Deed | -- | None Available | |
| Deed | -- | -- | |
| Special Warranty Deed | -- | None Available | |
| Deed | $251,900 | -- |
Mortgage History
| Date | Status | Loan Amount | Loan Type |
|---|---|---|---|
| Open | $32,622 | New Conventional | |
| Open | $284,000 | VA | |
| Previous Owner | $177,240 | Adjustable Rate Mortgage/ARM | |
| Previous Owner | $174,775 | FHA | |
| Previous Owner | -- | No Value Available | |
| Previous Owner | $244,689 | FHA | |
| Previous Owner | $194,500 | Unknown |
Property History
| Date | Event | Price | Change | Sq Ft Price |
|---|---|---|---|---|
| 07/09/2020 07/09/20 | Sold | $284,000 | -8.1% | $91 / Sq Ft |
| 04/25/2020 04/25/20 | Pending | -- | -- | -- |
| 10/10/2019 10/10/19 | For Sale | $309,000 | +65.9% | $99 / Sq Ft |
| 07/25/2017 07/25/17 | Sold | $186,309 | +6.5% | $72 / Sq Ft |
| 06/07/2017 06/07/17 | Pending | -- | -- | -- |
| 05/30/2017 05/30/17 | For Sale | $175,000 | -- | $68 / Sq Ft |
Tax History Compared to Growth
Tax History
| Year | Tax Paid | Tax Assessment Tax Assessment Total Assessment is a certain percentage of the fair market value that is determined by local assessors to be the total taxable value of land and additions on the property. | Land | Improvement |
|---|---|---|---|---|
| 2024 | $40 | $0 | $0 | $0 |
| 2023 | $40 | $11,240 | $1,920 | $9,320 |
| 2022 | $30 | $11,240 | $1,920 | $9,320 |
| 2021 | $1,297 | $11,240 | $1,920 | $9,320 |
| 2020 | $1,207 | $10,644 | $1,920 | $8,724 |
| 2019 | $1,216 | $10,640 | $1,920 | $8,720 |
| 2018 | $1,172 | $9,410 | $1,920 | $7,490 |
| 2017 | $1,088 | $9,410 | $1,920 | $7,490 |
| 2015 | $1,161 | $9,410 | $0 | $0 |
| 2008 | -- | $8,700 | $1,600 | $7,100 |
Agents Affiliated with this Home
-

Seller's Agent in 2020
Carolann Newton
Jackson Stanley, REALTORS
(864) 617-5450
10 in this area
111 Total Sales
-
L
Seller Co-Listing Agent in 2020
Lori Crovello
Jackson Stanley, REALTORS
(864) 328-5045
7 in this area
73 Total Sales
-
A
Buyer's Agent in 2020
AGENT NONMEMBER
NONMEMBER OFFICE
-
P
Seller's Agent in 2017
Paul Arterbury
Owners.com
Map
Source: Western Upstate Multiple Listing Service
MLS Number: 20222114
APN: 5038-14-42-9508
- 103 Oakcreek Dr
- 110 Creek Dr
- 324 Crestgate Way
- 310 Wildflower Rd
- 101 Deer Wood
- 00 Wildflower Rd
- 103 Greenleaf Ln
- 107 Four Lakes Dr
- 604 Shefwood Dr
- 0 Greenleaf Ln
- 209 Pine Ridge Dr
- 120 Plantation Dr
- 203 Muirfield Dr
- 201 Rosecroft Dr
- 103-B Fairway Oaks Ln
- 103 Fairway Oaks Ln Unit C
- 103 Fairway Oaks Ln
- 107 Barrington Ct
- 100 Greensdale Ln
- 215 Killarney Way

