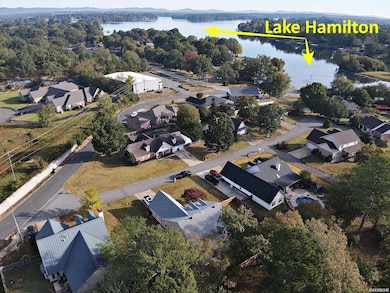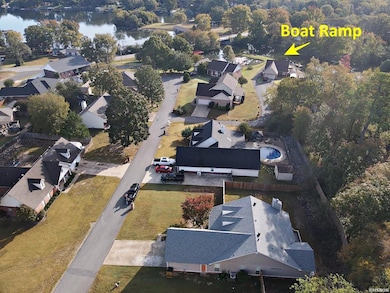102 Brooke Moor Ln Hot Springs, AR 71913
Estimated payment $1,825/month
Total Views
514
3
Beds
2
Baths
1,856
Sq Ft
$172
Price per Sq Ft
Highlights
- Deck
- Vaulted Ceiling
- Porch
- Lakeside Primary School Rated A-
- Traditional Architecture
- Eat-In Kitchen
About This Home
Move in ready home in a quiet neighborhood, only a few steps from Lake Hamilton with deeded lake access and boat launch. This three bedroom, 2 bath home is in Lakeside School District and minutes from historic Hot Springs National Park. Vaulted ceilings, cozy fireplace, fully fenced backyard with decks for outdoor entertaining are just a few attributes to this beautiful home. New storage building, HVAC, windows, granite countertops, 6' privacy fence, roof and gutters, LVP flooring are recent upgrades.
Home Details
Home Type
- Single Family
Est. Annual Taxes
- $1,820
Year Built
- Built in 2001
Lot Details
- 0.3 Acre Lot
- Partially Fenced Property
- Cleared Lot
Parking
- 2 Car Garage
Home Design
- Traditional Architecture
- Brick Exterior Construction
- Slab Foundation
- Architectural Shingle Roof
Interior Spaces
- 1,856 Sq Ft Home
- 1-Story Property
- Sheet Rock Walls or Ceilings
- Vaulted Ceiling
- Gas Log Fireplace
- Insulated Windows
- Insulated Doors
- Family Room
- Combination Dining and Living Room
Kitchen
- Eat-In Kitchen
- Breakfast Bar
- Microwave
- Dishwasher
Flooring
- Carpet
- Tile
Bedrooms and Bathrooms
- 3 Bedrooms
- Walk-In Closet
- 2 Full Bathrooms
Laundry
- Laundry Room
- Washer and Electric Dryer Hookup
Outdoor Features
- Deck
- Porch
Location
- Outside City Limits
Utilities
- Central Heating and Cooling System
- Municipal Utilities District for Water and Sewer
Map
Create a Home Valuation Report for This Property
The Home Valuation Report is an in-depth analysis detailing your home's value as well as a comparison with similar homes in the area
Home Values in the Area
Average Home Value in this Area
Tax History
| Year | Tax Paid | Tax Assessment Tax Assessment Total Assessment is a certain percentage of the fair market value that is determined by local assessors to be the total taxable value of land and additions on the property. | Land | Improvement |
|---|---|---|---|---|
| 2025 | $1,220 | $50,740 | $3,120 | $47,620 |
| 2024 | $1,221 | $50,740 | $3,120 | $47,620 |
| 2023 | $1,221 | $50,740 | $3,120 | $47,620 |
| 2022 | $1,663 | $50,740 | $3,120 | $47,620 |
| 2021 | $1,596 | $33,330 | $3,300 | $30,030 |
| 2020 | $1,221 | $33,330 | $3,300 | $30,030 |
| 2019 | $1,510 | $33,330 | $3,300 | $30,030 |
| 2018 | $1,596 | $33,330 | $3,300 | $30,030 |
| 2017 | $1,377 | $33,330 | $3,300 | $30,030 |
| 2016 | $1,418 | $34,340 | $4,800 | $29,540 |
| 2015 | $1,418 | $34,340 | $4,800 | $29,540 |
| 2014 | $1,418 | $34,340 | $4,800 | $29,540 |
Source: Public Records
Property History
| Date | Event | Price | List to Sale | Price per Sq Ft | Prior Sale |
|---|---|---|---|---|---|
| 10/24/2025 10/24/25 | For Sale | $319,000 | +41.8% | $172 / Sq Ft | |
| 05/26/2020 05/26/20 | Sold | $225,000 | -4.3% | $121 / Sq Ft | View Prior Sale |
| 03/03/2020 03/03/20 | Price Changed | $235,000 | -0.8% | $127 / Sq Ft | |
| 12/02/2019 12/02/19 | For Sale | $237,000 | -- | $128 / Sq Ft |
Source: Hot Springs Board of REALTORS®
Purchase History
| Date | Type | Sale Price | Title Company |
|---|---|---|---|
| Warranty Deed | $225,000 | Stewart Title Of Ar Llc | |
| Warranty Deed | $225,000 | Stewart Title Of Ar Llc | |
| Warranty Deed | $165,000 | Lenders Title Company | |
| Warranty Deed | $165,000 | Lenders Title Company | |
| Warranty Deed | $129,000 | -- | |
| Warranty Deed | -- | -- | |
| Warranty Deed | $129,000 | -- |
Source: Public Records
Mortgage History
| Date | Status | Loan Amount | Loan Type |
|---|---|---|---|
| Open | $220,924 | FHA | |
| Previous Owner | $132,000 | No Value Available | |
| Previous Owner | $132,000 | No Value Available | |
| Previous Owner | $33,000 | No Value Available |
Source: Public Records
Source: Hot Springs Board of REALTORS®
MLS Number: 153020
APN: 100-16415-000
Nearby Homes
- 166 Long Beach Dr
- 5371 Central Ave
- 5371 Central Ave Unit 6B
- 200 Hamilton Oaks Dr
- 200 Hamilton Oaks Dr Unit J3
- 200 Hamilton Oaks Dr
- 329 Amity Rd
- 104 Shadow Peak Ln Unit B
- 113 Shadow Peak Ln
- 250 Grand Isle Dr Unit 3E
- 250 Grand Isle Dr Unit 2F
- 142 Lake Hamilton Dr Unit 104
- 270 Lake Hamilton Dr Unit A10
- 779 Old Brundage Rd
- 2190 Higdon Ferry Rd
- 389 Lake Hamilton Dr
- 202 Little John Trail
- 200 Lakeland Dr
- 200 Modern Ave
- 303 Northshore Dr







