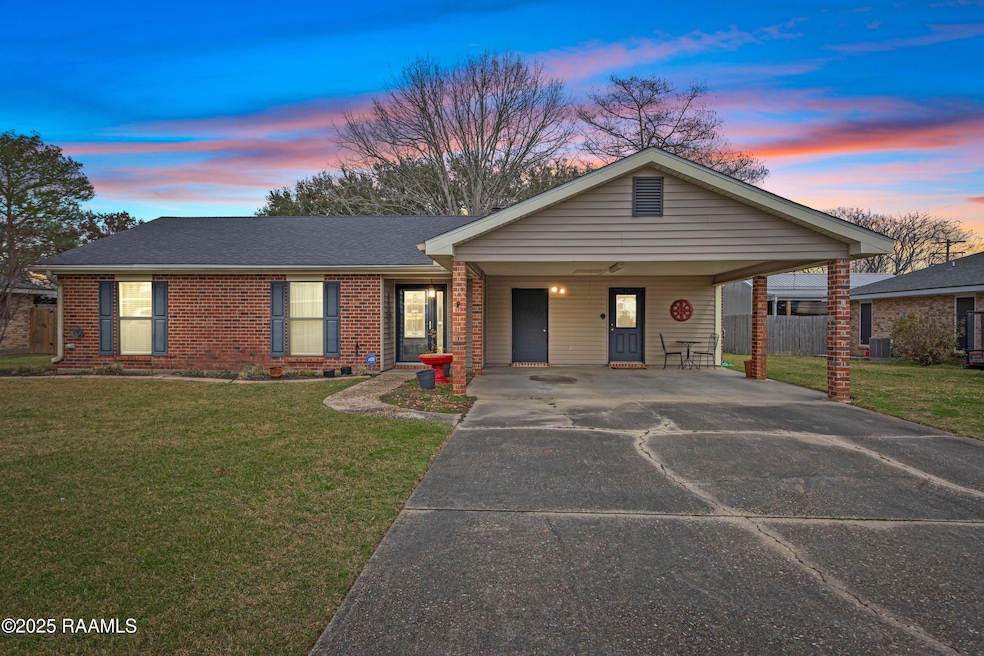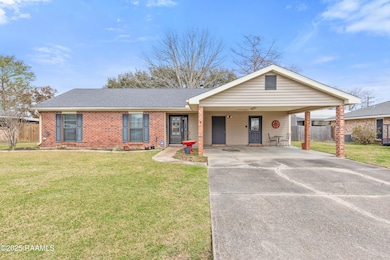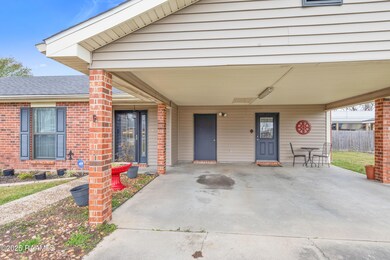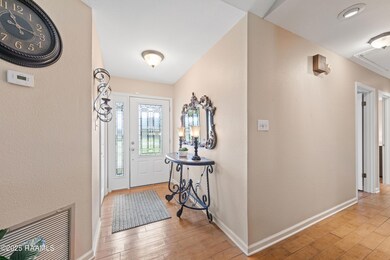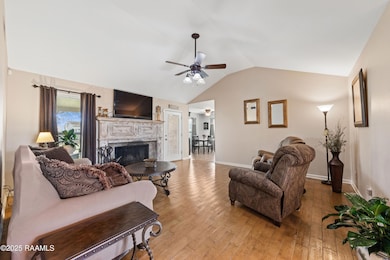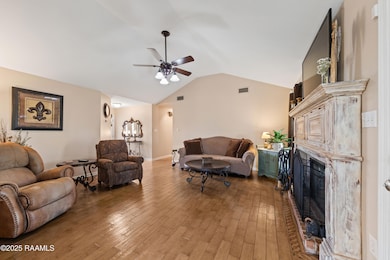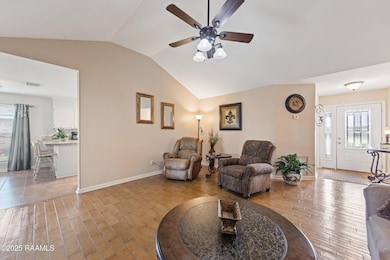
102 Brownlee Ave Broussard, LA 70518
Highlights
- Vaulted Ceiling
- 1 Fireplace
- Covered Patio or Porch
- Traditional Architecture
- Granite Countertops
- Double Pane Windows
About This Home
As of April 2025Step into this charming and well maintained 3-bedroom, 2-bath home and feel an immediate sense of warmth and welcome. Entering the front door, there is foyer with conveniently located coat closet that leads into a spacious living room that features a wood-burning fireplace for the cold winter evenings and its cathedral ceiling. The naturally lit dining area has large windows and a light, neutral in color, creating the perfect setting for meals and gatherings. Its kitchen is also light in color with granite countertops, a generous amount of counter space, nice amount of cabinetry, and a spacious pantry for extra storage. In this area you will also find the laundry area with more storage. Each bedroom offers plenty of space and nice closet areas, while the primary suite is spacious and has double windows to view back yard area. The primary bath was updated in 2016 and features a double vanity with under-mount sinks, granite countertops, a separate shower, and a roomy walk-in closet. The home has wood laminate and ceramic tile flooring throughout. As per previous listing, this home has updates that include a new roof (2016), energy-efficient windows, storm doors, an upgraded outside A/C unit (2014), a new hot water heater (2014) and a security system that one might want in a home. On the exterior the outdoor, covered patio is super spacious for family events and cookouts. With a nice size backyard, it is perfect for entertaining the kids and having space for the pets. There is a large storage shed, great for the outdoor implements or whatever you want to store that does not have to have climate control. Near Hwy 90, this home is minutes away from restaurants, shopping, retail, Saint Julian Park among other amenities. This is a move-in-ready property in a convenient location. Schedule a showing today.
Last Agent to Sell the Property
Coldwell Banker Trahan Real Estate Group License #995684909 Listed on: 03/11/2025

Home Details
Home Type
- Single Family
Est. Annual Taxes
- $721
Year Built
- Built in 1983
Lot Details
- 0.25 Acre Lot
- Lot Dimensions are 75 x 135
- Wood Fence
- Landscaped
- Level Lot
Home Design
- Traditional Architecture
- Brick Exterior Construction
- Slab Foundation
- Frame Construction
- Composition Roof
Interior Spaces
- 1,502 Sq Ft Home
- 1-Story Property
- Crown Molding
- Vaulted Ceiling
- Ceiling Fan
- 1 Fireplace
- Double Pane Windows
- Window Treatments
- Washer and Electric Dryer Hookup
Kitchen
- Stove
- Microwave
- Dishwasher
- Granite Countertops
- Cultured Marble Countertops
Flooring
- Laminate
- Tile
Bedrooms and Bathrooms
- 3 Bedrooms
- 2 Full Bathrooms
- Double Vanity
Home Security
- Security System Owned
- Storm Doors
Parking
- 2 Parking Spaces
- 2 Carport Spaces
Outdoor Features
- Covered Patio or Porch
- Exterior Lighting
- Shed
Schools
- Drexel Elementary School
- Broussard Middle School
- Comeaux High School
Utilities
- Central Heating and Cooling System
- Cable TV Available
Community Details
- Broussard Estates Subdivision
Listing and Financial Details
- Tax Lot 157
Ownership History
Purchase Details
Home Financials for this Owner
Home Financials are based on the most recent Mortgage that was taken out on this home.Purchase Details
Home Financials for this Owner
Home Financials are based on the most recent Mortgage that was taken out on this home.Purchase Details
Home Financials for this Owner
Home Financials are based on the most recent Mortgage that was taken out on this home.Purchase Details
Purchase Details
Similar Homes in Broussard, LA
Home Values in the Area
Average Home Value in this Area
Purchase History
| Date | Type | Sale Price | Title Company |
|---|---|---|---|
| Deed | $200,000 | None Listed On Document | |
| Cash Sale Deed | $162,500 | None Available | |
| Deed | $155,000 | None Available | |
| Cash Sale Deed | $126,000 | None Available | |
| Cash Sale Deed | $126,000 | None Available |
Mortgage History
| Date | Status | Loan Amount | Loan Type |
|---|---|---|---|
| Previous Owner | $6,930 | FHA | |
| Previous Owner | $159,556 | FHA | |
| Previous Owner | $158,549 | Future Advance Clause Open End Mortgage | |
| Previous Owner | $6,341 | Stand Alone Second |
Property History
| Date | Event | Price | Change | Sq Ft Price |
|---|---|---|---|---|
| 04/15/2025 04/15/25 | Sold | -- | -- | -- |
| 03/18/2025 03/18/25 | Pending | -- | -- | -- |
| 03/11/2025 03/11/25 | For Sale | $210,000 | +23.5% | $140 / Sq Ft |
| 06/25/2018 06/25/18 | Sold | -- | -- | -- |
| 05/15/2018 05/15/18 | Pending | -- | -- | -- |
| 11/02/2017 11/02/17 | For Sale | $170,000 | -- | $113 / Sq Ft |
Tax History Compared to Growth
Tax History
| Year | Tax Paid | Tax Assessment Tax Assessment Total Assessment is a certain percentage of the fair market value that is determined by local assessors to be the total taxable value of land and additions on the property. | Land | Improvement |
|---|---|---|---|---|
| 2024 | $721 | $15,822 | $3,779 | $12,043 |
| 2023 | $721 | $14,569 | $3,779 | $10,790 |
| 2022 | $1,259 | $14,569 | $3,779 | $10,790 |
| 2021 | $1,265 | $14,569 | $3,779 | $10,790 |
| 2020 | $1,263 | $14,569 | $3,779 | $10,790 |
| 2019 | $583 | $14,569 | $3,779 | $10,790 |
| 2018 | $596 | $14,570 | $1,000 | $13,570 |
| 2017 | $595 | $14,570 | $1,000 | $13,570 |
| 2015 | $593 | $14,570 | $1,000 | $13,570 |
| 2013 | -- | $14,570 | $1,000 | $13,570 |
Agents Affiliated with this Home
-
Monica Dumesnil
M
Seller's Agent in 2025
Monica Dumesnil
Coldwell Banker Trahan Real Estate Group
(337) 230-3472
4 in this area
58 Total Sales
-
Adam Bernhard
A
Buyer's Agent in 2025
Adam Bernhard
Keaty Real Estate Team
(337) 501-9561
1 in this area
3 Total Sales
-
A
Seller's Agent in 2018
Arlene Landry
RE/MAX
Map
Source: REALTOR® Association of Acadiana
MLS Number: 2020021453
APN: 6064502
- 108 Portsmouth Dr
- 100 N Eola Rd
- 503 Pear Tree Cir
- 201 Pear Tree Cir
- 126 Lake Ridge Dr
- 104 Bismark Dr
- 125 Lake Ridge Dr
- 124 Lake Ridge Dr
- 127 Lake Ridge Dr
- Denton Plan at Oakmont
- Cali Plan at Oakmont
- Bellvue Plan at Oakmont
- Lakeview Plan at Oakmont
- Kingston Plan at Oakmont
- Huntsville Plan at Oakmont
- Fargo Plan at Oakmont
- Justin Plan at Oakmont
- 221 N Girouard Rd
- 219 N Girouard Rd
- 1036 Garber Rd
