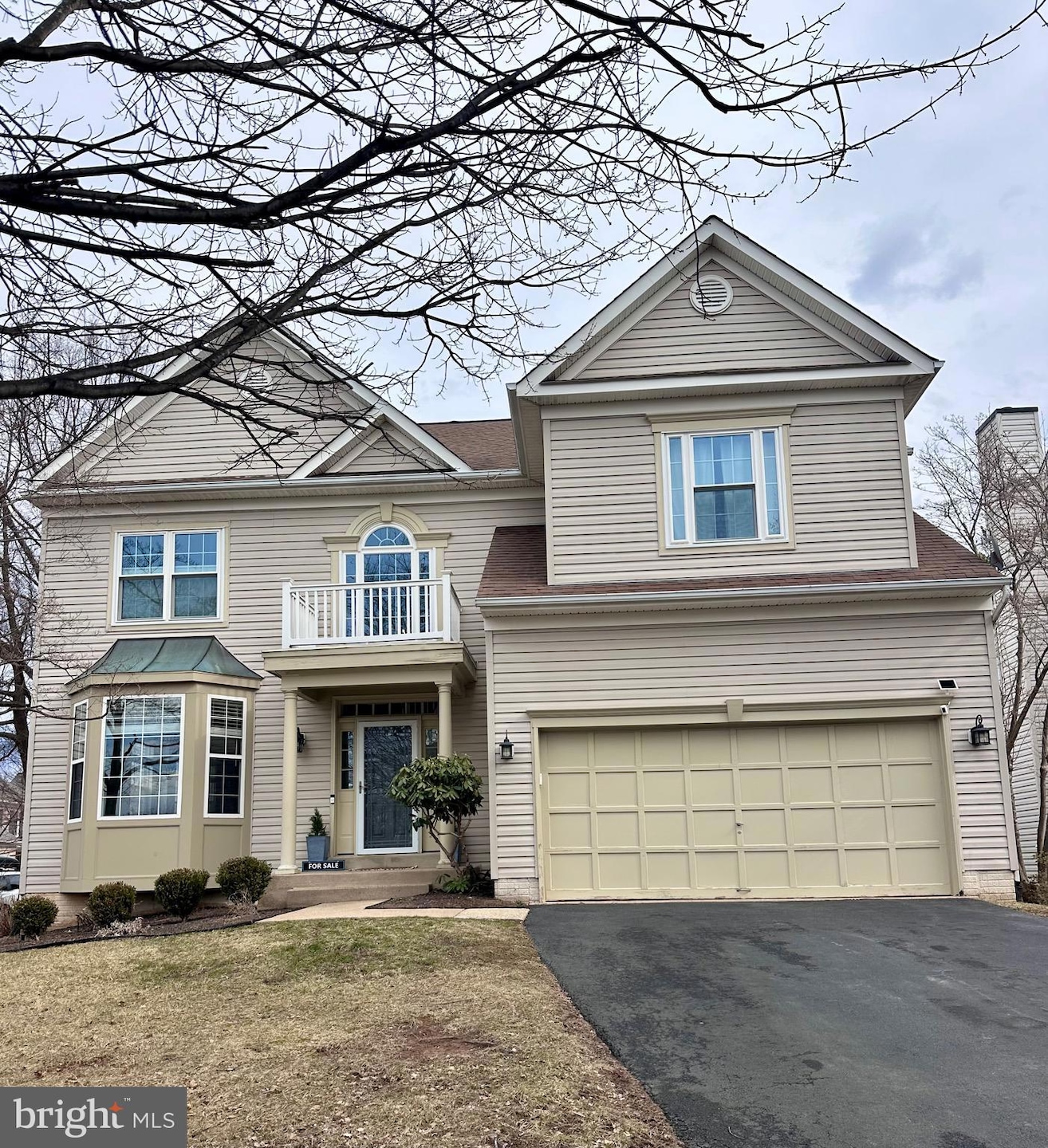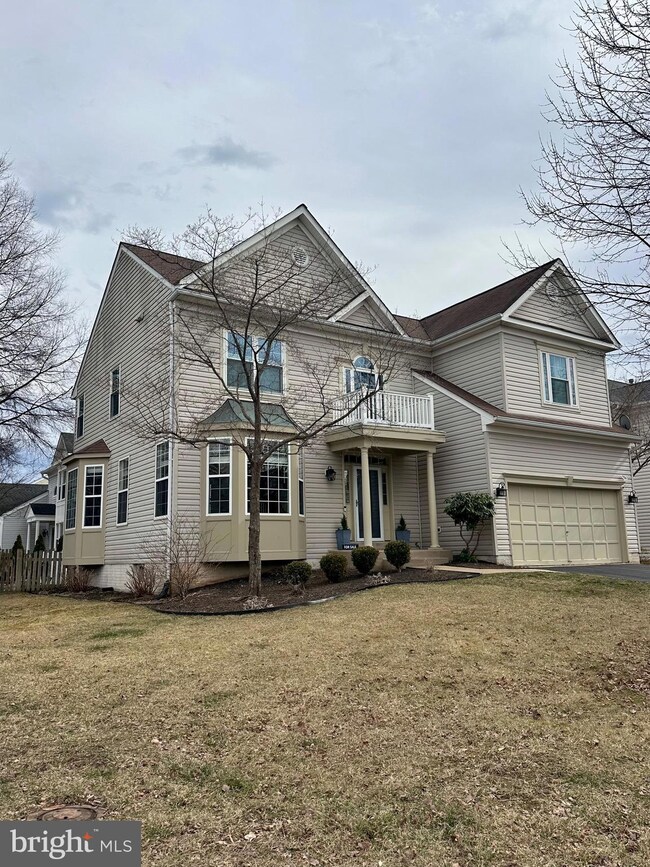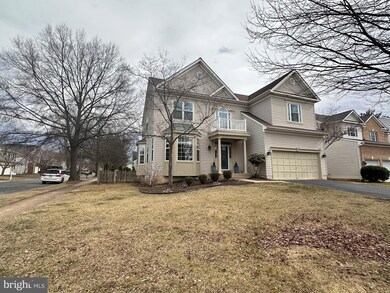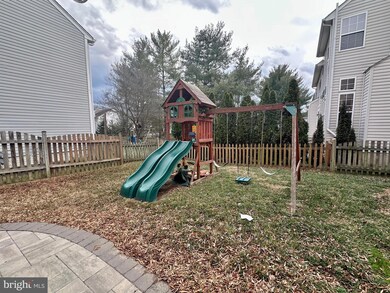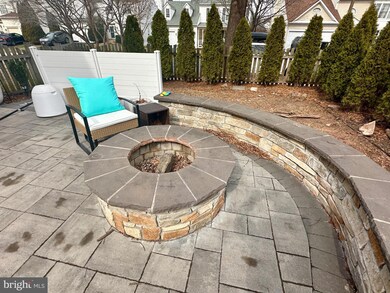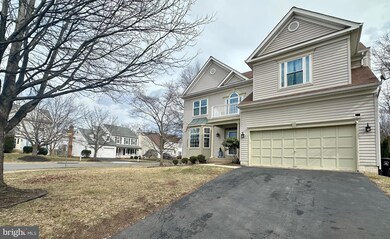
102 Burt Ct NE Leesburg, VA 20176
Highlights
- Colonial Architecture
- Wood Flooring
- Corner Lot
- Traditional Floor Plan
- Attic
- Upgraded Countertops
About This Home
As of March 2025What a great opportunity! This home needs some TLC, but is a diamond in the rough. Close to everything with great neighborhood amenities. Vaulted ceiling, new windows throughout most of the home, great fixtures and space. Former model home with 4 BRs UP and a beautiful kitchen. A great basement with full bath and a bonus room that could be used as an office/gym/play area. Attic has been professionally re-insulated and as a result has created great savings on the energy bills for homeowners. Also, new washer and dryer along with a NEST system have been installed. Newer HVAC and Water heater. Gas fireplace in huge family room (right off kitchen) with vaulted ceilings and hardwood floors. Combo Dining room/Living room with so many windows (former model-style) and bay windows. Located on cul-de-sac street.
Don't miss the amazing and extensive backyard renovations - great entertainment space with paver patio, a firepit, a large sitting wall with built-in lighting. New French drain and 15 evergreen privacy tress planted. And, no need to water the lawn...the app controlled Rain Machine sprinkler system will do it for you! So many great features! Come in with a great vision and leave with GREAT HOME!
Last Agent to Sell the Property
Pearson Smith Realty, LLC License #0225078394 Listed on: 03/01/2025

Home Details
Home Type
- Single Family
Est. Annual Taxes
- $7,189
Year Built
- Built in 1996
Lot Details
- 6,534 Sq Ft Lot
- Cul-De-Sac
- Back Yard Fenced
- Corner Lot
- Property is zoned LB:PRC
HOA Fees
- $68 Monthly HOA Fees
Parking
- 2 Car Attached Garage
- Front Facing Garage
- Garage Door Opener
Home Design
- Colonial Architecture
- Slab Foundation
- Asphalt Roof
- Vinyl Siding
Interior Spaces
- Property has 3 Levels
- Traditional Floor Plan
- Ceiling Fan
- Fireplace With Glass Doors
- Fireplace Mantel
- Gas Fireplace
- Window Treatments
- Entrance Foyer
- Family Room
- Living Room
- Combination Kitchen and Dining Room
- Game Room
- Wood Flooring
- Attic
Kitchen
- Eat-In Kitchen
- Electric Oven or Range
- Microwave
- Ice Maker
- Dishwasher
- Kitchen Island
- Upgraded Countertops
- Disposal
Bedrooms and Bathrooms
- 4 Bedrooms
- En-Suite Primary Bedroom
- En-Suite Bathroom
Laundry
- Dryer
- Washer
Basement
- Connecting Stairway
- Basement with some natural light
Schools
- Ball's Bluff Elementary School
- Tuscarora High School
Utilities
- Forced Air Heating and Cooling System
- Vented Exhaust Fan
- Natural Gas Water Heater
Listing and Financial Details
- Tax Lot 445
- Assessor Parcel Number 187493549000
Community Details
Overview
- Association fees include common area maintenance, management, insurance, pool(s), reserve funds
- Potomac Crossing HOA
- Potomac Crossing Subdivision, Lockmeade A Floorplan
- Potomac Crossing Community
Amenities
- Picnic Area
- Common Area
Recreation
- Tennis Courts
- Community Basketball Court
- Community Playground
- Community Pool
- Jogging Path
Ownership History
Purchase Details
Home Financials for this Owner
Home Financials are based on the most recent Mortgage that was taken out on this home.Purchase Details
Home Financials for this Owner
Home Financials are based on the most recent Mortgage that was taken out on this home.Purchase Details
Home Financials for this Owner
Home Financials are based on the most recent Mortgage that was taken out on this home.Similar Homes in Leesburg, VA
Home Values in the Area
Average Home Value in this Area
Purchase History
| Date | Type | Sale Price | Title Company |
|---|---|---|---|
| Deed | $772,000 | Apex Settlement | |
| Warranty Deed | $530,000 | Attorney | |
| Deed | $240,766 | -- |
Mortgage History
| Date | Status | Loan Amount | Loan Type |
|---|---|---|---|
| Open | $617,000 | New Conventional | |
| Previous Owner | $495,000 | Stand Alone Refi Refinance Of Original Loan | |
| Previous Owner | $494,330 | New Conventional | |
| Previous Owner | $484,679 | New Conventional | |
| Previous Owner | $285,375 | FHA | |
| Previous Owner | $228,727 | No Value Available |
Property History
| Date | Event | Price | Change | Sq Ft Price |
|---|---|---|---|---|
| 03/28/2025 03/28/25 | Sold | $772,000 | +0.3% | $213 / Sq Ft |
| 03/05/2025 03/05/25 | Off Market | $770,000 | -- | -- |
| 03/03/2025 03/03/25 | Pending | -- | -- | -- |
| 03/01/2025 03/01/25 | For Sale | $770,000 | +45.3% | $213 / Sq Ft |
| 10/10/2018 10/10/18 | Sold | $530,000 | 0.0% | $164 / Sq Ft |
| 09/12/2018 09/12/18 | Pending | -- | -- | -- |
| 09/12/2018 09/12/18 | For Sale | $530,000 | 0.0% | $164 / Sq Ft |
| 09/05/2018 09/05/18 | For Sale | $530,000 | -- | $164 / Sq Ft |
Tax History Compared to Growth
Tax History
| Year | Tax Paid | Tax Assessment Tax Assessment Total Assessment is a certain percentage of the fair market value that is determined by local assessors to be the total taxable value of land and additions on the property. | Land | Improvement |
|---|---|---|---|---|
| 2024 | $5,967 | $689,790 | $239,000 | $450,790 |
| 2023 | $5,975 | $682,900 | $239,000 | $443,900 |
| 2022 | $5,648 | $634,640 | $229,000 | $405,640 |
| 2021 | $5,409 | $551,940 | $179,000 | $372,940 |
| 2020 | $5,146 | $497,150 | $179,000 | $318,150 |
| 2019 | $5,112 | $489,150 | $179,000 | $310,150 |
| 2018 | $5,221 | $481,240 | $149,000 | $332,240 |
| 2017 | $5,085 | $451,960 | $149,000 | $302,960 |
| 2016 | $5,072 | $442,930 | $0 | $0 |
| 2015 | $795 | $295,670 | $0 | $295,670 |
| 2014 | $777 | $275,400 | $0 | $275,400 |
Agents Affiliated with this Home
-
L
Seller's Agent in 2025
Leslie Thurman
Pearson Smith Realty, LLC
-
S
Buyer's Agent in 2025
Sergio Vitela
EXP Realty, LLC
-
G
Seller's Agent in 2018
Gina Nelson
Pearson Smith Realty, LLC
-
J
Buyer's Agent in 2018
James Conrad
KW Metro Center
Map
Source: Bright MLS
MLS Number: VALO2089854
APN: 187-49-3549
- 732 Balls Bluff Rd NE
- 892 Smartts Ln NE
- 1204 James Rifle Ct NE
- 820 Ferndale Terrace NE
- 1003 Smartts Ln NE
- 503 Richmond Square NE
- 1063 Smartts Ln NE
- 530 Covington Terrace NE
- 709 Foxtail Cir NE
- 868 Stonefield Square NE
- 347 Coltsridge Terrace NE
- 1117 Huntmaster Terrace NE Unit 302
- 1117 Huntmaster Terrace NE Unit 101
- 327 Stable View Terrace NE
- 1010 Clymer Ct NE
- 341 Barnfield Square NE
- 316 Oakcrest Manor Dr NE
- 710 North St NE
- 607 Marshall Dr NE
- 1814 Woods Edge Dr NE
