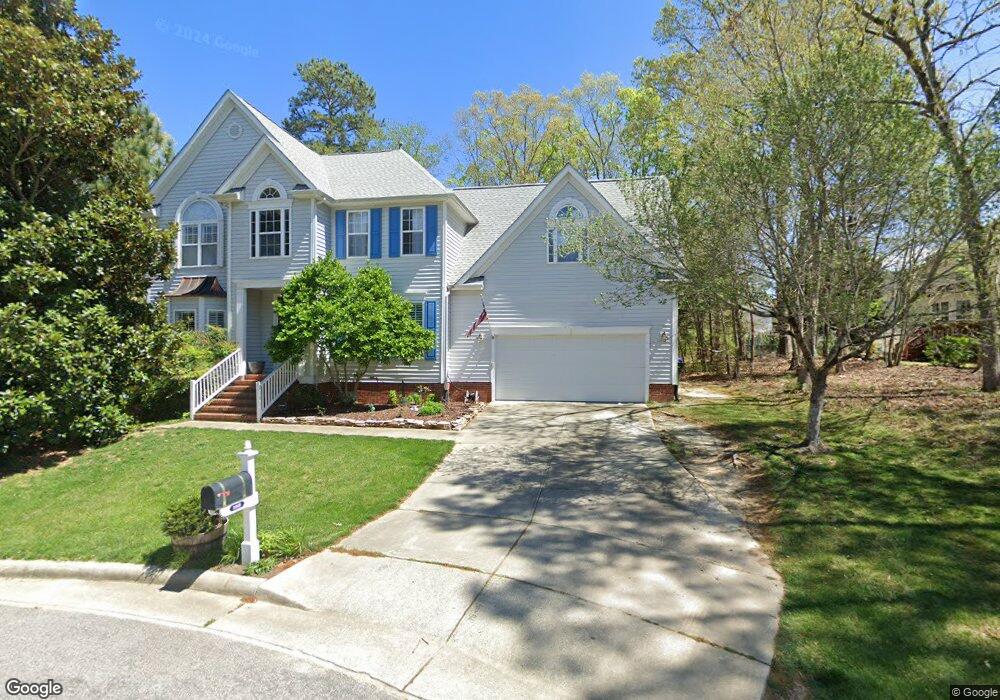102 Caitlin Ct Chapel Hill, NC 27516
Estimated Value: $749,000 - $777,000
4
Beds
3
Baths
3,298
Sq Ft
$232/Sq Ft
Est. Value
About This Home
This home is located at 102 Caitlin Ct, Chapel Hill, NC 27516 and is currently estimated at $764,247, approximately $231 per square foot. 102 Caitlin Ct is a home located in Orange County with nearby schools including Northside Elementary School, Smith Middle School, and Chapel Hill High School.
Ownership History
Date
Name
Owned For
Owner Type
Purchase Details
Closed on
May 1, 2013
Sold by
Westman Eric C and Westman Gretchen D
Bought by
Pesci David J and Pesci Corin A
Current Estimated Value
Home Financials for this Owner
Home Financials are based on the most recent Mortgage that was taken out on this home.
Original Mortgage
$336,000
Outstanding Balance
$238,455
Interest Rate
3.59%
Mortgage Type
New Conventional
Estimated Equity
$525,792
Purchase Details
Closed on
May 29, 2002
Sold by
M/I Schottenstein Homes Inc
Bought by
Westman Eric C and Westman Gretchen D
Home Financials for this Owner
Home Financials are based on the most recent Mortgage that was taken out on this home.
Original Mortgage
$240,000
Interest Rate
6.92%
Create a Home Valuation Report for This Property
The Home Valuation Report is an in-depth analysis detailing your home's value as well as a comparison with similar homes in the area
Home Values in the Area
Average Home Value in this Area
Purchase History
| Date | Buyer | Sale Price | Title Company |
|---|---|---|---|
| Pesci David J | $420,000 | None Available | |
| Westman Eric C | $334,000 | -- |
Source: Public Records
Mortgage History
| Date | Status | Borrower | Loan Amount |
|---|---|---|---|
| Open | Pesci David J | $336,000 | |
| Previous Owner | Westman Eric C | $240,000 |
Source: Public Records
Tax History Compared to Growth
Tax History
| Year | Tax Paid | Tax Assessment Tax Assessment Total Assessment is a certain percentage of the fair market value that is determined by local assessors to be the total taxable value of land and additions on the property. | Land | Improvement |
|---|---|---|---|---|
| 2025 | $9,334 | $705,600 | $260,000 | $445,600 |
| 2024 | $8,063 | $473,100 | $150,000 | $323,100 |
| 2023 | $7,842 | $473,100 | $150,000 | $323,100 |
| 2022 | $7,515 | $473,100 | $150,000 | $323,100 |
| 2021 | $7,418 | $473,100 | $150,000 | $323,100 |
| 2020 | $7,528 | $451,200 | $150,000 | $301,200 |
| 2018 | $7,358 | $451,200 | $150,000 | $301,200 |
| 2017 | $7,036 | $451,200 | $150,000 | $301,200 |
| 2016 | $7,036 | $425,401 | $74,060 | $351,341 |
| 2015 | $7,036 | $425,401 | $74,060 | $351,341 |
| 2014 | $6,992 | $425,401 | $74,060 | $351,341 |
Source: Public Records
Map
Nearby Homes
- 300 Christine Ct
- 427 New Parkside Dr
- 437 New Parkside Dr
- 200 Worsham Dr
- 132 Malbec Dr
- 124 Malbec Way
- 115 Gamey Dr
- 115 Gamay Dr
- 124 Malbec Dr
- 114 Malbec Dr
- 101 Gamay Dr
- 128 Rialto St
- Plan 1913 Modeled at Bridgepoint
- Plan 1731 Modeled at Bridgepoint
- Plan 1566 Modeled at Bridgepoint
- 104 Malbec Way
- 103 Golden Gate Ln
- 104 Malbec Dr
- 105 Golden Gate Ln
- 310 New Parkside Dr
- 104 Christine Ct
- 301 Laurens Way
- 102 Christine Ct
- 106 Christine Ct
- 305 Laurens Way
- 108 Christine Ct
- 105 Caitlin Ct
- 100 Christine Ct
- 205 Laurens Way
- 307 Laurens Way
- 103 Caitlin Ct
- 105 Christine Ct
- 203 Laurens Way
- 302 Laurens Way
- 300 Laurens Way
- 101 Christine Ct
- 107 Christine Ct
- 304 Laurens Way
- 109 Christine Ct
- 206 Laurens Way
