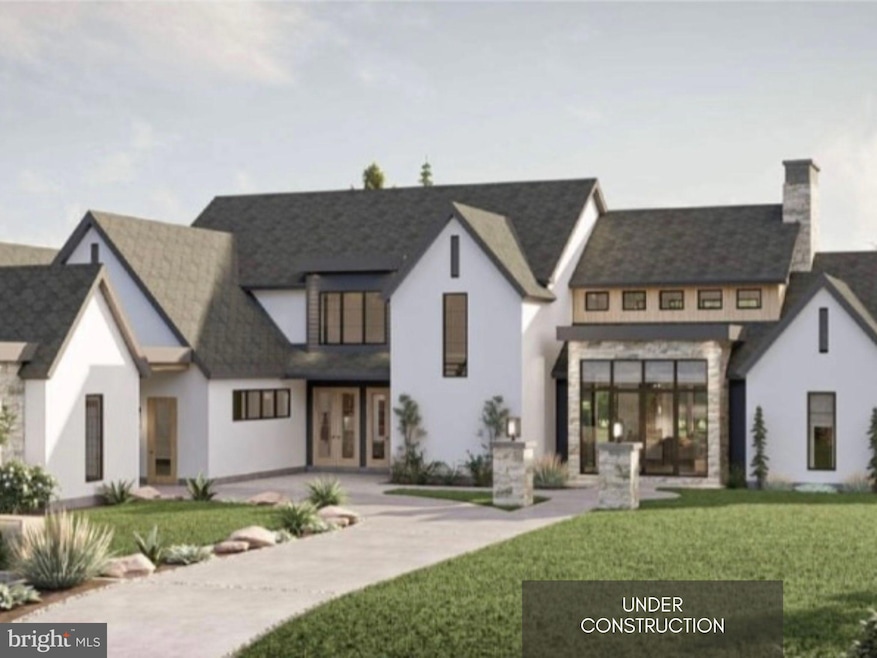102 Calia Cir Hummelstown, PA 17036
Estimated payment $16,165/month
Highlights
- New Construction
- Open Floorplan
- Cathedral Ceiling
- 1.61 Acre Lot
- Deck
- Wood Flooring
About This Home
A FoxBuilt modern masterpiece rooted in natural beauty. This home situated on 1.61 offers panoramic views of the mountains and golf course. From the moment you arrive, the exquisite craftsmanship, thoughtful design, and luxurious materials of this newly constructed home are immediately apparent. Sophisticated yet inviting, the home’s exterior showcases timeless stonework and warm tones that set the stage for what lies within—a harmonious blend of organic textures and modern elegance.
Step through the foyer and experience a striking introduction to the home’s interior, where a double-sided stone fireplace draws the eye and sets the tone for the open concept living space. Vaulted ceilings with wood beams, expansive windows, and a seamless integration of natural elements create an atmosphere that feels both grand and grounded.
The heart of the home is the gourmet kitchen, designed with rich textures and earthy materials. From the custom cabinetry to the sleek, quartz countertops, double entry arched ways to the butler pantry, every element is curated to blend functionality with timeless beauty.
Flowing to the left of the living space of the home you will find a stylish powder room, and a designer mudroom with lockers, a walk-in closet, and functional storage complete the main level. A generous three-car garage offers ample space for vehicles and gear.
Off the dining area, a warm and inviting great room and sunroom invite connection and relaxation, while a dry bar adds a touch of refinement leading onto the covered deck with a built-in gas fireplace to enjoy year-round outdoor living.
On the main level you will enjoy a primary suite that offers a peaceful sanctuary, combining vaulted shiplap ceilings, exposed beams, and warm wood details. The en-suite bath exudes spa-like serenity, featuring sleek quartz finishes, custom cabinetry, and a spacious walk-in closet complete with a private washer and dryer.
Upstairs, a loft overlooks the living space below and connects four spacious bedrooms and three full bathrooms. Bedrooms 2 and 3 each offer private en-suite baths and walk-in closets, while Bedrooms 4 and 5 share a Jack-and-Jill bath, also with walk-in closets—providing comfort and privacy for family or guests.
This home is a beautifully crafted one-of-a-kind home designed for both everyday living and unforgettable gatherings.
Listing Agent
(717) 250-8447 lmp2257@gmail.com Keller Williams Realty License #RS343697 Listed on: 04/30/2025

Home Details
Home Type
- Single Family
Est. Annual Taxes
- $6,524
Year Built
- Built in 2025 | New Construction
Lot Details
- 1.61 Acre Lot
- East Facing Home
- Extensive Hardscape
- Property is in excellent condition
HOA Fees
- $42 Monthly HOA Fees
Parking
- 3 Car Attached Garage
- Side Facing Garage
- Driveway
Home Design
- Brick Exterior Construction
- Plaster Walls
- Asphalt Roof
- Stone Siding
- Stick Built Home
- Masonry
Interior Spaces
- 5,261 Sq Ft Home
- Property has 2 Levels
- Open Floorplan
- Built-In Features
- Paneling
- Beamed Ceilings
- Wood Ceilings
- Tray Ceiling
- Cathedral Ceiling
- Ceiling Fan
- Recessed Lighting
- 1 Fireplace
- Double Pane Windows
- Double Hung Windows
- Mud Room
- Unfinished Basement
- Walk-Out Basement
- Laundry on main level
Kitchen
- Butlers Pantry
- Six Burner Stove
- Built-In Microwave
- ENERGY STAR Qualified Refrigerator
- Dishwasher
- Kitchen Island
- Disposal
Flooring
- Wood
- Tile or Brick
- Ceramic Tile
Bedrooms and Bathrooms
- 5 Main Level Bedrooms
- En-Suite Bathroom
- Walk-In Closet
- Soaking Tub
- Walk-in Shower
Outdoor Features
- Deck
- Patio
- Exterior Lighting
Schools
- Lower Dauphin High School
Utilities
- 90% Forced Air Heating and Cooling System
- Heating System Powered By Leased Propane
- Underground Utilities
- Well
- Propane Water Heater
- On Site Septic
Community Details
- Built by Fox Built
- Farm Crest Subdivision
Map
Home Values in the Area
Average Home Value in this Area
Property History
| Date | Event | Price | List to Sale | Price per Sq Ft |
|---|---|---|---|---|
| 04/30/2025 04/30/25 | For Sale | $2,950,000 | -- | $561 / Sq Ft |
Source: Bright MLS
MLS Number: PADA2044668
- LOT #29 Jillian Way
- Lot 33 Jillian Way
- Lot 22 Jillian Way
- 229 N Hoernerstown Rd
- 7100 Union Deposit Rd
- 7097 Union Deposit Rd
- 3 Banbury Rd
- 3 Ardmore Dr
- 133 Jeff Ln
- 13 Parkside Dr
- 1 Chalfont Cir
- 7 Dorchester Rd
- 130 Peregrine Ln
- 120 Quail Ct
- 122 Kestrel Ct
- 101 Merlin Dr
- 116 Brownstone Park
- 218 N Railroad St
- 403 Larchmont Rd
- 7297 Union Deposit Rd
- 102 Peregrine Ln
- 112 Hawk Ct
- 149 Cardinal Ln
- 201 Osprey Ln
- 9132 Joyce Ln
- 9063 Joyce Ln Unit UT2
- 35 S Rosanna St
- 27 W High St
- 121 A South Railroad St
- 308 E 2nd St
- 160 Townsend Dr
- 523 Northstar Dr
- 433 Northstar Dr
- 830 N Highlands Dr
- 7215 White Oak Blvd
- 7466 Stephen Dr
- 6140 Springford Dr
- 309 Buckley Dr Unit L71
- 309 Buckley Dr
- 1708 Fairmont Dr Unit 208
