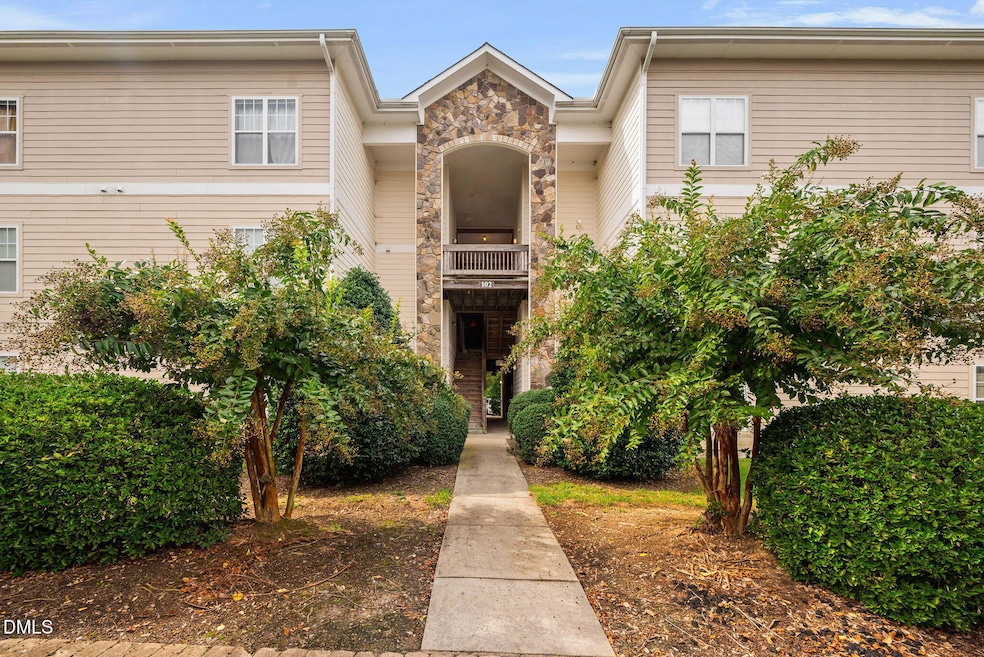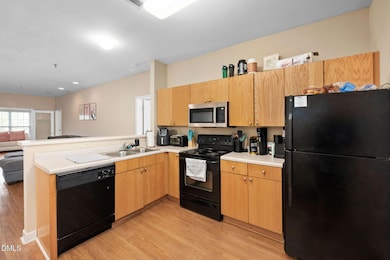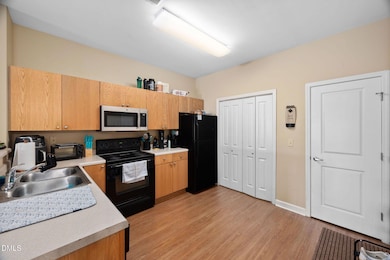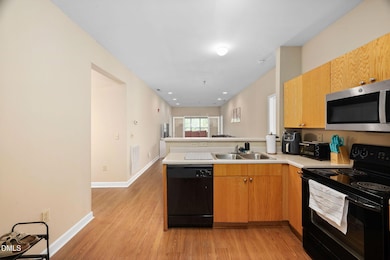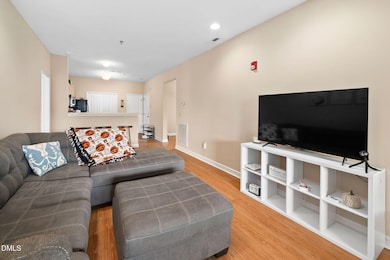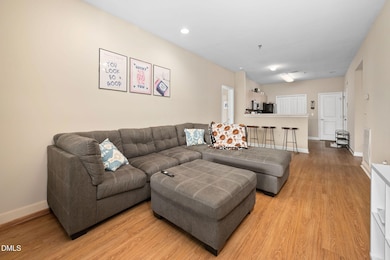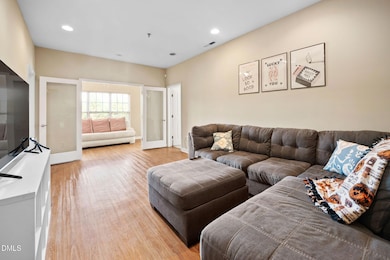102 Campus Walk Trail Unit 101 Elon, NC 27244
West Burlington NeighborhoodEstimated payment $1,416/month
Total Views
188
3
Beds
3
Baths
1,530
Sq Ft
$131
Price per Sq Ft
Highlights
- Traditional Architecture
- Living Room
- Central Heating and Cooling System
- Sun or Florida Room
- Luxury Vinyl Tile Flooring
- Dining Room
About This Home
Amazing investment opportunity just minutes from Elon University. 3 bed, 3 bath unit with natural light, sunroom, dinning room, open kitchen. Laminate hardwoods, carpeted bedrooms on the first floor. Currentley rented and mangaged! 100% turnkey
Property Details
Home Type
- Condominium
Est. Annual Taxes
- $956
Year Built
- Built in 2006
Lot Details
- 1 Common Wall
HOA Fees
- $280 Monthly HOA Fees
Home Design
- Traditional Architecture
- Slab Foundation
- Shingle Roof
- HardiePlank Type
Interior Spaces
- 1,530 Sq Ft Home
- 1-Story Property
- Living Room
- Dining Room
- Sun or Florida Room
- Washer and Dryer
Kitchen
- Electric Range
- Dishwasher
Flooring
- Carpet
- Luxury Vinyl Tile
Bedrooms and Bathrooms
- 3 Bedrooms
- 3 Full Bathrooms
Parking
- 3 Parking Spaces
- Common or Shared Parking
- 25 Open Parking Spaces
Schools
- Elon Elementary School
- Western Middle School
- Western Alamance High School
Utilities
- Central Heating and Cooling System
- Electric Water Heater
Community Details
- Association fees include ground maintenance, maintenance structure, road maintenance
- Partners Place HOA, Phone Number (704) 644-8808
- Partners Place Elon Subdivision
- Maintained Community
- Community Parking
Listing and Financial Details
- Assessor Parcel Number 8855 79 4689 525
Map
Create a Home Valuation Report for This Property
The Home Valuation Report is an in-depth analysis detailing your home's value as well as a comparison with similar homes in the area
Home Values in the Area
Average Home Value in this Area
Tax History
| Year | Tax Paid | Tax Assessment Tax Assessment Total Assessment is a certain percentage of the fair market value that is determined by local assessors to be the total taxable value of land and additions on the property. | Land | Improvement |
|---|---|---|---|---|
| 2025 | $956 | $193,441 | $0 | $193,441 |
| 2024 | $907 | $193,441 | $0 | $193,441 |
| 2023 | $1,505 | $193,441 | $0 | $193,441 |
| 2022 | $1,398 | $127,708 | $0 | $127,708 |
| 2021 | $1,410 | $127,708 | $0 | $127,708 |
| 2020 | $1,423 | $127,708 | $0 | $127,708 |
| 2019 | $1,427 | $127,708 | $0 | $127,708 |
| 2018 | $0 | $127,708 | $0 | $127,708 |
| 2017 | $1,315 | $127,708 | $0 | $127,708 |
| 2016 | $1,487 | $148,726 | $0 | $148,726 |
| 2015 | -- | $148,726 | $0 | $148,726 |
| 2014 | -- | $148,726 | $0 | $148,726 |
Source: Public Records
Property History
| Date | Event | Price | List to Sale | Price per Sq Ft |
|---|---|---|---|---|
| 10/07/2025 10/07/25 | Pending | -- | -- | -- |
| 10/06/2025 10/06/25 | For Sale | $199,900 | -- | $131 / Sq Ft |
Source: Doorify MLS
Source: Doorify MLS
MLS Number: 10126039
APN: 116271
Nearby Homes
- 1735 Prince Edward Dr
- 1816 Chandler St
- 1526 Regency Ct
- L2 Brookside Dr
- L1 Brookside Dr
- 1405 Cherry Dr
- 1413 Keogh St
- L1 Dandora Rd
- 2222 Sunset Hills Dr
- 2518 Macleod St
- 1303 Cherry Dr
- 1835 Greentree Rd
- 1874 Stratford Rd
- 0 Spanish Oak Rd
- 2174 Woodland Ave
- 737 Spanish Oak Rd
- 2209 Walker Ave
- 2228 Walker Ave
- 2233 Durham Street Extension
- 1818 Wellington Rd
