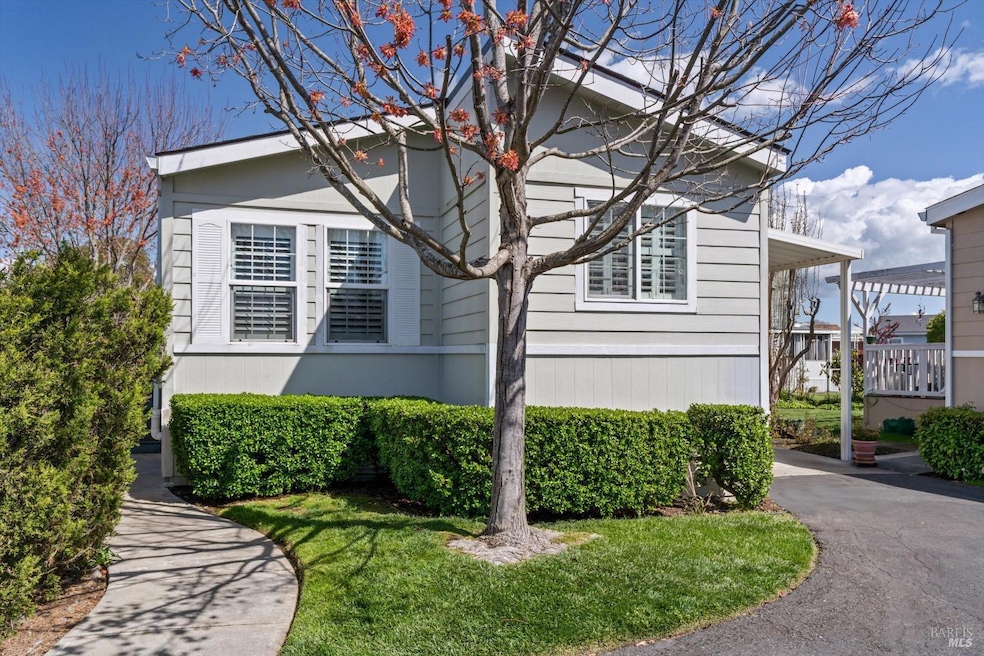
102 Candlewood Dr Petaluma, CA 94954
College Heights NeighborhoodHighlights
- 21.66 Acre Lot
- Private Lot
- Window or Skylight in Bathroom
- Kenilworth Junior High School Rated A-
- Cathedral Ceiling
- Laundry Room
About This Home
As of April 2025Charming and private home combined with resort-style living This beautifully maintained home features 2 bedrooms, 2 full baths, wood floors throughout along with high ceilings. A skylight fills the kitchen with light, the appliances have been upgraded with plenty of cupboard and counter space. The primary bedroom boasts a walk-in closet, attached to the luxurious bath with a large soaking tub, separate shower, and dual sinks. In addition there is a laundry room, an area is available in the carport for covered seating, a large storage shed and a smaller garden shed. The large front porch is ideal for morning coffee, afternoon reading and enjoying friends. This property offers privacy, along with a play area for a small dog. The Cottages is a resort-style park, residents enjoy many amenities including a newly refinished pool (to be completed in May), an inviting clubhouse, bocce court and well maintained garden areas.
Last Agent to Sell the Property
eXp Realty of Northern Califor License #00986230 Listed on: 04/04/2025

Property Details
Home Type
- Manufactured Home
Year Built
- Built in 2007 | Remodeled
Lot Details
- 21.66 Acre Lot
- Lot Dimensions are 102 x 20
- Private Lot
- Irregular Lot
- Garden
Home Design
- Composition Roof
Interior Spaces
- 1,080 Sq Ft Home
- Cathedral Ceiling
- Ceiling Fan
- Combination Dining and Living Room
- Laminate Flooring
Kitchen
- Free-Standing Gas Range
- Range Hood
- Microwave
- Plumbed For Ice Maker
- Dishwasher
- Disposal
Bedrooms and Bathrooms
- 2 Bedrooms
- 2 Full Bathrooms
- Window or Skylight in Bathroom
Laundry
- Laundry Room
- Washer and Dryer Hookup
Home Security
- Carbon Monoxide Detectors
- Fire and Smoke Detector
Parking
- 2 Parking Spaces
- 2 Carport Spaces
- Guest Parking
Outdoor Features
- Shed
Mobile Home
- Mobile Home Make is Silvercrest
- Manufactured Home
Utilities
- Central Heating
- Heating System Uses Gas
- Individual Gas Meter
- Gas Water Heater
- Cable TV Available
Community Details
- Westwood
- The Cottages
Listing and Financial Details
- Rent includes laundry facility, management, park maintenance, swimming pool
- Assessor Parcel Number 910-005-307-000
Similar Homes in Petaluma, CA
Home Values in the Area
Average Home Value in this Area
Property History
| Date | Event | Price | Change | Sq Ft Price |
|---|---|---|---|---|
| 04/25/2025 04/25/25 | Sold | $160,000 | +3.2% | $148 / Sq Ft |
| 04/23/2025 04/23/25 | Pending | -- | -- | -- |
| 04/04/2025 04/04/25 | For Sale | $155,000 | +3.3% | $144 / Sq Ft |
| 05/31/2019 05/31/19 | Sold | $149,995 | 0.0% | $139 / Sq Ft |
| 05/31/2019 05/31/19 | Pending | -- | -- | -- |
| 04/13/2019 04/13/19 | For Sale | $149,995 | -- | $139 / Sq Ft |
Tax History Compared to Growth
Agents Affiliated with this Home
-
D
Seller's Agent in 2025
Diane Thackery
eXp Realty of Northern Califor
-
C
Buyer's Agent in 2025
Crystal Davis
Vanguard Properties
-
T
Seller's Agent in 2019
Teri Kainz
Navigate Real Estate
Map
Source: Bay Area Real Estate Information Services (BAREIS)
MLS Number: 325027799
- 121 Oakwood Dr
- 109 Oakwood Dr
- 72 Oakwood Dr
- 104 Banff Way
- 116 Marvin Ct
- 1408 Serpilio Way
- 628 Nikki Dr
- 1473 Capri Ave
- 717 N Mcdowell Blvd Unit 111
- 717 N Mcdowell Blvd Unit 201
- 717 N Mcdowell Blvd Unit 511
- 1566 Crown Rd
- 1501 Florence Way
- 1544 Crown Rd
- 348 Park Place Dr Unit 77
- 1765 Avila Ranch Dr
- 104 Park Place Dr
- 1768 Avila Ranch Dr
- 829 Winton Dr
- 206 Park Place Dr
