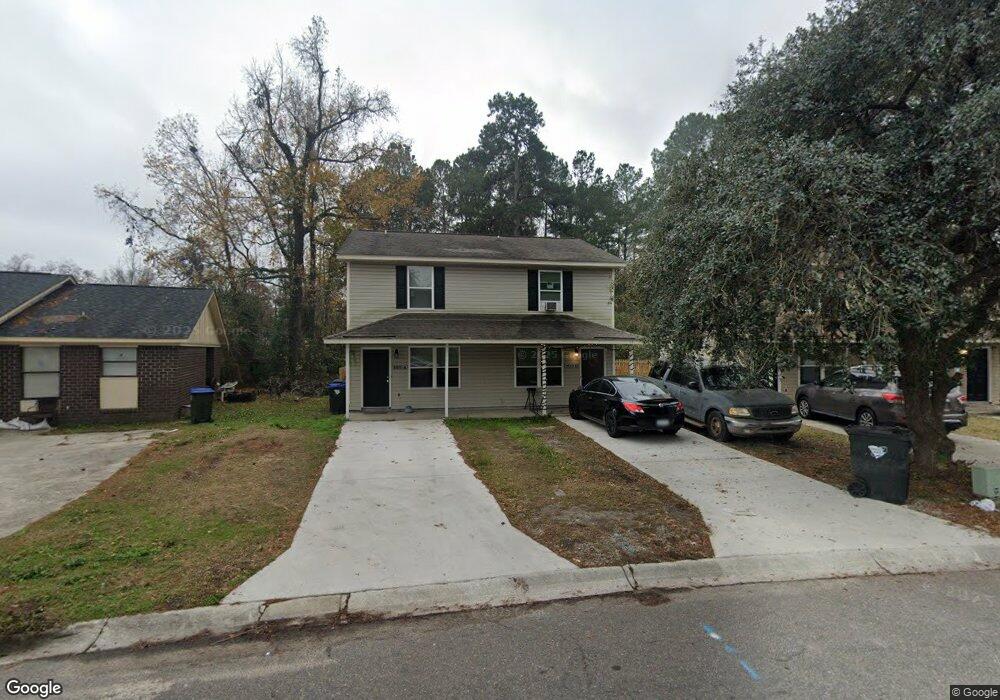102 Canvasback Dr Unit B Summerville, SC 29483
2
Beds
2
Baths
900
Sq Ft
--
Built
About This Home
This home is located at 102 Canvasback Dr Unit B, Summerville, SC 29483. 102 Canvasback Dr Unit B is a home located in Dorchester County with nearby schools including Summerville Elementary School, Alston Middle School, and Summerville High School.
Create a Home Valuation Report for This Property
The Home Valuation Report is an in-depth analysis detailing your home's value as well as a comparison with similar homes in the area
Home Values in the Area
Average Home Value in this Area
Tax History Compared to Growth
Map
Nearby Homes
- 104 Hemingway Cir
- 00000 Central Ave
- 127 Woodduck Dr
- 106 Atlantic St
- 125 White Blvd
- 113 County Road S-18-580
- 111 County Road S-18-580
- 0 Atlantic St Unit 25012474
- 106 Colonial Ct
- 1002 Poconos Ct
- 405 Simmons Ave
- 208 James St
- 112 Pamela Ln
- 4019 Cascades Thrust
- 208 Germantown Rd
- 100 Gray Pine Ln
- 901 Simmons Ave
- 106 Gray Pine Ln
- Tea Olive Plan at Pineland Village
- Dogwood Plan at Pineland Village
- 102 Canvasback Dr Unit A&B
- 102 Canvasback Dr Unit A
- 102A Canvasback Dr
- 100B Canvasback Dr
- 100A Canvasback Dr
- 100 Canvasback Dr Unit B
- 100 Canvasback Dr Unit A
- 104A Canvasback Dr
- 106B Canvasback Dr
- 106 Canvasback Dr Unit B
- 111A Woodduck Dr
- 106 A&B Canvasback Dr
- 106A Canvasback Dr
- 101A Canvasback Dr
- 101 Canvasback Dr Unit A&B
- 101 Canvasback Dr Unit 2
- 101 Canvasback Dr Unit A
- 101 Canvasback Dr Unit B
- 101 Canvasback Dr Unit B
- 101 Canvasback Dr
