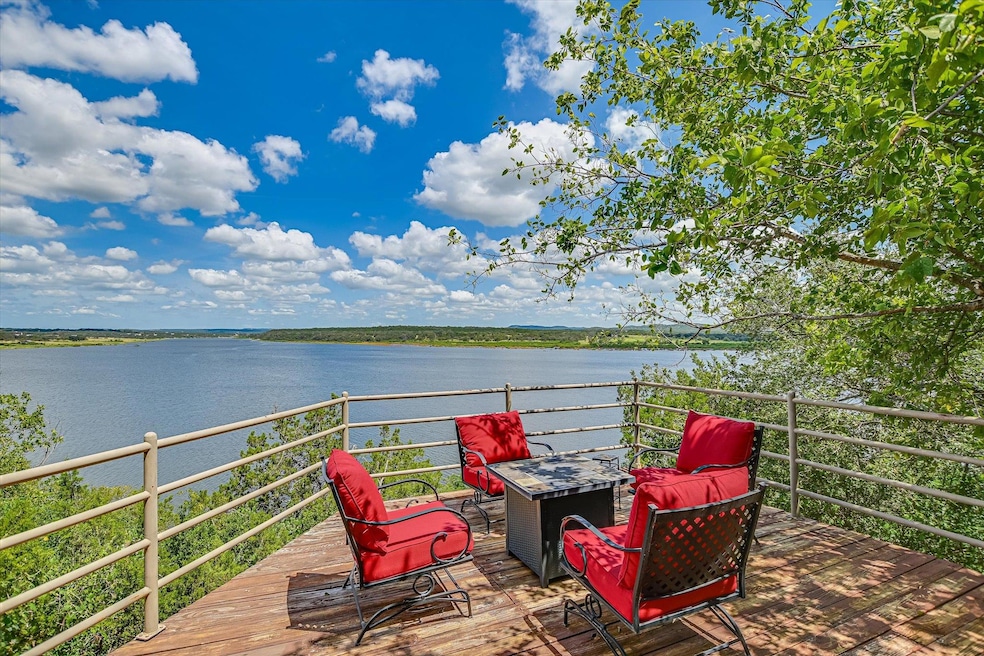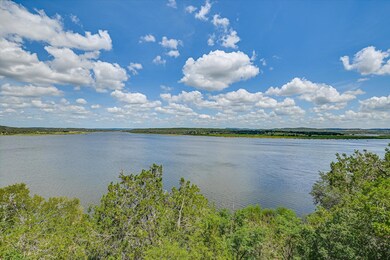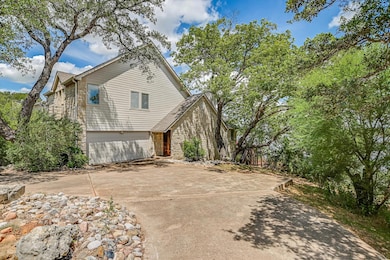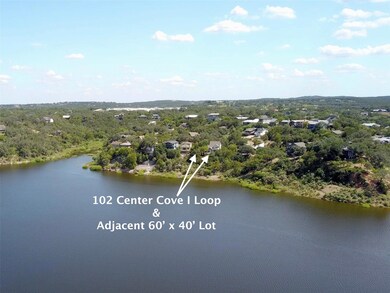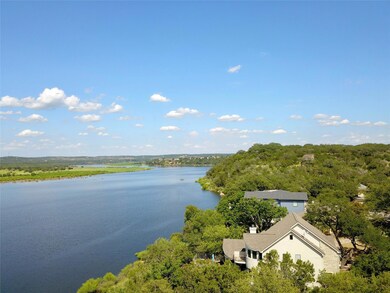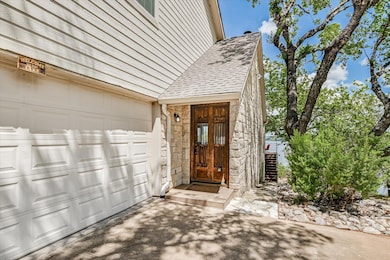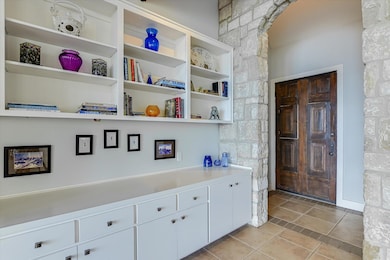102 Center Cove I Loop Spicewood, TX 78669
Estimated payment $7,544/month
Highlights
- Airport or Runway
- Lake Front
- Panoramic View
- Spicewood Elementary School Rated A-
- Fishing
- Gated Community
About This Home
Jaw-dropping, panoramic Lake Travis & Texas Hill Country views greet you. Direct access to the lake is easily achievable via stairs leading straight to your shoreline for kayaking, fishing, or soaking in the sun. Additionally, an adjacent lot conveys providing added value, privacy, expansion, and/or for your specific outdoor vision. Step outside to multiple decks—including lower-level bench seating—and descend stairs straight to the water's edge.
Soaring ceilings, a uniquely designed beamed great room ceiling, and propane fireplace set the stage for effortless entertaining, while walls of windows bring panoramic lake views ‘inside’. The chef’s kitchen is nothing short of spectacular: Viking propane cooktop, double ovens, Sub-Zero refrigerator, beverage fridge, ice machine, trash compactor, and a pantry with coffee bar. Dine at the kitchen bar or a dedicated dining area, then spill out onto expansive decks that practically float above the water for outdoor living and al fresco dining.
The upper-level primary suite is a private retreat with a small balcony overlooking the lake. A jetted tub, walk-in shower, and massive walk-in closet with built-ins are highlights of the luxurious primary bath. The second level guest bedroom has an en-suite bath plus there is a main level bedroom for guests - or those not preferring stairs - with an adjacent full bath. A second level study/office with built in desks and shelving overlooks the living area below.
More than a home, 102 Center Cove I is a Lake Travis lifestyle. Set on calm, pristine waters perfect for skiing, boating, and world-class fishing, the home is within the gated Windermere Oaks community featuring three pools, tennis courts, a marina where boat slips are frequently available to purchase or lease, and a private boat launch for Windermere property owners. You will also be close to Spicewood’s 88R Airstrip for private fly-in access. Welcome to your new Lake Travis Retreat!
Listing Agent
Keller Williams Realty Brokerage Phone: (512) 413-5119 License #0442066 Listed on: 08/21/2025

Co-Listing Agent
Keller Williams Realty Brokerage Phone: (512) 413-5119 License #0563762
Home Details
Home Type
- Single Family
Est. Annual Taxes
- $10,719
Year Built
- Built in 1999
Lot Details
- 5,227 Sq Ft Lot
- Lake Front
- Cul-De-Sac
- South Facing Home
- Private Entrance
- Gentle Sloping Lot
- Partial Sprinkler System
- Mature Trees
- Many Trees
- Zero Lot Line
HOA Fees
- $108 Monthly HOA Fees
Parking
- 2 Car Attached Garage
- Parking Accessed On Kitchen Level
- Side Facing Garage
- Single Garage Door
- Driveway
Property Views
- Lake
- Panoramic
- Hills
Home Design
- Slab Foundation
- Composition Roof
- Stone Siding
- HardiePlank Type
Interior Spaces
- 2,602 Sq Ft Home
- 2-Story Property
- Open Floorplan
- Built-In Features
- Bookcases
- Bar Fridge
- Beamed Ceilings
- High Ceiling
- Ceiling Fan
- Recessed Lighting
- Track Lighting
- Propane Fireplace
- Blinds
- Entrance Foyer
- Living Room with Fireplace
- Multiple Living Areas
- Storage
- Fire and Smoke Detector
Kitchen
- Eat-In Kitchen
- Breakfast Bar
- Built-In Double Oven
- Propane Cooktop
- Range Hood
- Microwave
- Built-In Refrigerator
- Ice Maker
- Dishwasher
- Viking Appliances
- Stainless Steel Appliances
- Kitchen Island
- Granite Countertops
- Trash Compactor
- Disposal
Flooring
- Carpet
- Tile
Bedrooms and Bathrooms
- 3 Bedrooms | 1 Main Level Bedroom
- Walk-In Closet
- 3 Full Bathrooms
- Double Vanity
- Soaking Tub
- Spa Bath
Outdoor Features
- Balcony
- Deck
- Terrace
- Exterior Lighting
- Porch
Schools
- Spicewood Elementary School
- Marble Falls Middle School
- Marble Falls High School
Utilities
- Forced Air Zoned Heating and Cooling System
- Vented Exhaust Fan
- Propane
- Private Water Source
- Electric Water Heater
- Private Sewer
- High Speed Internet
- Phone Available
Listing and Financial Details
- Assessor Parcel Number 45749 & 45750
- Tax Block Windermere Center Cove I
Community Details
Overview
- Association fees include common area maintenance
- Windermere Oaks Association
- Windermere Oaks Subdivision
- Community Lake
Amenities
- Community Barbecue Grill
- Common Area
- Door to Door Trash Pickup
- Airport or Runway
- Community Mailbox
Recreation
- Tennis Courts
- Community Pool
- Fishing
Security
- Controlled Access
- Gated Community
Map
Home Values in the Area
Average Home Value in this Area
Property History
| Date | Event | Price | List to Sale | Price per Sq Ft |
|---|---|---|---|---|
| 08/21/2025 08/21/25 | For Sale | $1,250,000 | -- | $480 / Sq Ft |
Source: Unlock MLS (Austin Board of REALTORS®)
MLS Number: 5469323
- 106 Center Cove II Loop
- 115 Hill Loop
- 113 (Lot 3B) Hill Loop
- 1017 Coventry Rd
- TBD (LOT 130A) Kendall Dr
- 329 Kendall Dr
- 112 Center Cove III Loop
- 723 Coventry Rd
- 1033 Coventry Rd
- 330 Kendall Rd
- 501 Coventry Rd
- TBD (Lot 130A) Kendall Rd
- 515 Coventry Rd
- 313 Kendall Rd
- 712 Coventry Rd
- Lot 267 Coventry Rd
- 312 Bedford Dr
- 100 Derby Dr
- 112 Kendall Rd
- 101 Bedford Dr
- 108 Courtside Cir
- 112 Ridge Harbor Dr
- 5701 Shirley Dr
- 1924 Clubhouse Hill Dr Unit 25
- 1707 Clubhouse Hill Dr Unit 5
- 711 N Paleface Ranch Rd Unit 6
- 26822 Blue Cove Rd
- 1352 Lake Shore Dr
- 804 Lauren Belle Ln
- 19201 Crusoe Cove Unit 20
- 333 Spicewood Trails Dr
- 1201 Lake Shore Dr
- 104 Lazy Oak Place
- 101 Woodstock Cir
- 24700 Whitney Dr Unit B
- 122 County Road 343a
- 22658 Felicia Dr
- 1601 Judy Lynn Dr Unit 111
- 408 Cargill Dr
- 22010 Redbird Dr
