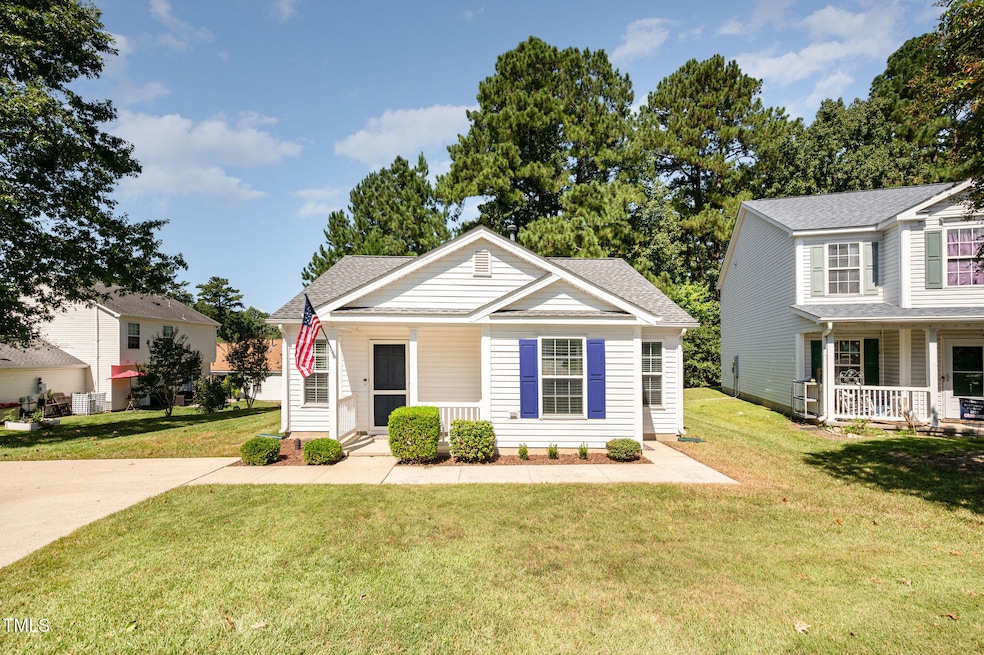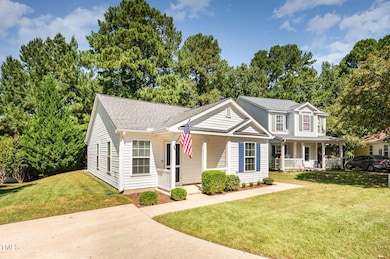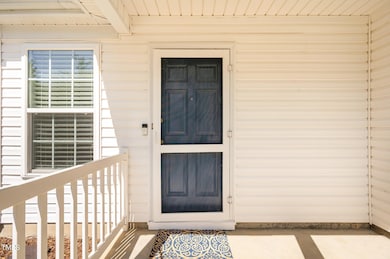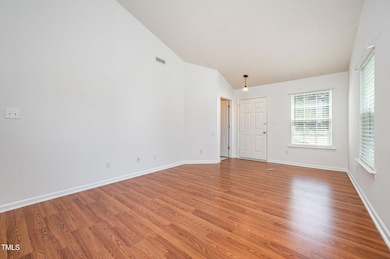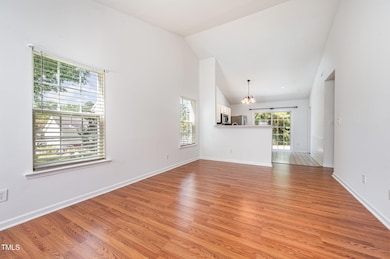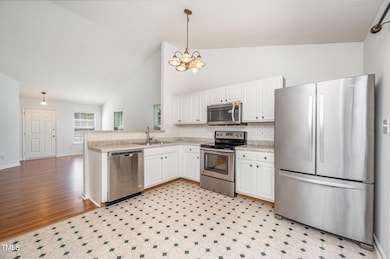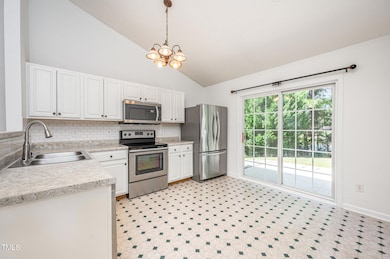102 Checker Ct Apex, NC 27502
West Apex NeighborhoodEstimated payment $1,980/month
Highlights
- Open Floorplan
- Vaulted Ceiling
- Main Floor Primary Bedroom
- Olive Chapel Elementary School Rated A
- Transitional Architecture
- Stainless Steel Appliances
About This Home
Move-in ready 2BR, 2BA ranch on a quiet cul-de-sac in Apex. One-level living with open floor plan and vaulted ceiling in family room for a bright, airy feel. Eat-in kitchen features stainless appliances, tile backsplash, chair rail, and ample cabinet space with sliding door to patio and backyard. Laminate hardwood flooring in family room and hall. Primary bedroom with private bath; secondary bedroom ideal for guests or office. Covered front porch, exterior storage room, and shed. Wooded buffer in backyard. Updates include roof (2021), windows (2021), and interior paint (2025). Ring doorbell conveys. Low HOA dues. Convenient to Downtown Apex, Beaver Creek, Hwy 64, and I-540.
Home Details
Home Type
- Single Family
Est. Annual Taxes
- $2,703
Year Built
- Built in 2000
Lot Details
- 5,663 Sq Ft Lot
- Level Lot
- Back and Front Yard
HOA Fees
- $15 Monthly HOA Fees
Home Design
- Transitional Architecture
- Traditional Architecture
- Slab Foundation
- Shingle Roof
- Asphalt Roof
- Vinyl Siding
Interior Spaces
- 966 Sq Ft Home
- 1-Story Property
- Open Floorplan
- Vaulted Ceiling
- Ceiling Fan
- Family Room
- Storage
- Utility Room
- Pull Down Stairs to Attic
Kitchen
- Eat-In Kitchen
- Electric Oven
- Electric Range
- Microwave
- Plumbed For Ice Maker
- Dishwasher
- Stainless Steel Appliances
- Laminate Countertops
Flooring
- Carpet
- Laminate
- Vinyl
Bedrooms and Bathrooms
- 2 Bedrooms | 1 Primary Bedroom on Main
- Walk-In Closet
- 2 Full Bathrooms
- Separate Shower in Primary Bathroom
- Bathtub with Shower
- Separate Shower
Laundry
- Laundry Room
- Laundry on main level
- Washer and Electric Dryer Hookup
Parking
- Private Driveway
- On-Street Parking
Outdoor Features
- Patio
- Outdoor Storage
- Rain Gutters
- Front Porch
Schools
- Olive Chapel Elementary School
- Lufkin Road Middle School
- Apex Friendship High School
Utilities
- Forced Air Heating and Cooling System
- Heating System Uses Natural Gas
- Water Heater
- Shared Septic
- Cable TV Available
Community Details
- Ppm Association, Phone Number (919) 848-4911
- Homestead Park Subdivision
Listing and Financial Details
- Assessor Parcel Number 0722821686
Map
Home Values in the Area
Average Home Value in this Area
Tax History
| Year | Tax Paid | Tax Assessment Tax Assessment Total Assessment is a certain percentage of the fair market value that is determined by local assessors to be the total taxable value of land and additions on the property. | Land | Improvement |
|---|---|---|---|---|
| 2025 | $2,765 | $314,372 | $160,000 | $154,372 |
| 2024 | $2,703 | $314,372 | $160,000 | $154,372 |
| 2023 | $2,321 | $209,772 | $80,000 | $129,772 |
| 2022 | $2,180 | $209,772 | $80,000 | $129,772 |
| 2021 | $2,097 | $209,772 | $80,000 | $129,772 |
| 2020 | $2,076 | $209,772 | $80,000 | $129,772 |
| 2019 | $1,733 | $150,869 | $64,000 | $86,869 |
| 2018 | $1,633 | $150,869 | $64,000 | $86,869 |
| 2017 | $1,521 | $150,869 | $64,000 | $86,869 |
| 2016 | -- | $150,869 | $64,000 | $86,869 |
| 2015 | $1,313 | $128,686 | $41,000 | $87,686 |
| 2014 | $1,266 | $128,686 | $41,000 | $87,686 |
Property History
| Date | Event | Price | List to Sale | Price per Sq Ft |
|---|---|---|---|---|
| 11/17/2025 11/17/25 | Price Changed | $330,000 | -1.5% | $342 / Sq Ft |
| 10/16/2025 10/16/25 | Price Changed | $335,000 | -1.5% | $347 / Sq Ft |
| 10/02/2025 10/02/25 | Price Changed | $340,000 | -1.4% | $352 / Sq Ft |
| 09/24/2025 09/24/25 | Price Changed | $345,000 | -1.4% | $357 / Sq Ft |
| 09/12/2025 09/12/25 | For Sale | $350,000 | -- | $362 / Sq Ft |
Purchase History
| Date | Type | Sale Price | Title Company |
|---|---|---|---|
| Warranty Deed | $172,000 | None Available | |
| Warranty Deed | $136,000 | Chicago Title Insurance Co | |
| Warranty Deed | $103,500 | -- |
Mortgage History
| Date | Status | Loan Amount | Loan Type |
|---|---|---|---|
| Open | $168,884 | FHA | |
| Previous Owner | $133,143 | FHA | |
| Previous Owner | $92,900 | No Value Available |
Source: Doorify MLS
MLS Number: 10120877
APN: 0722.04-82-1686-000
- 107 Checker Ct
- 943 Homestead Park Dr
- 3916 Chapel Oak Dr
- 202 Homestead Park Dr
- 105 Grassy Ridge Ct
- 3119 Cregler Dr
- 203 Chilcott Ln
- 501 Lyndenbury Dr
- 2007 Winecott Dr
- 103 Duncroft Ct
- 302 Kellyridge Dr
- 312 Brierridge Dr
- 1329 Gordonia Way
- 505 Brickstone Dr
- 1251 Lowland St
- 2880 Angelica Rose Way
- 1164 Russet Ln
- 1512 Piazzo Ct
- 1467 Hasse Ave
- 109 Kinship Ln
- 2410 Pecan Ridge Way
- 1000 Creekside Hills Dr
- 102 Fallon Ct
- 102 Alice Ct
- 1126 Finch Ct
- 2218 Red Knot Ln
- 1245 Russet Ln
- 1481 Richardson Rd
- 1463 Hasse Ave
- 1461 Hasse Ave
- 1048 Diamond Dove Ln
- 2230 Chattering Lory Ln
- 1018 Diamond Dove Ln
- 2243 Chattering Lory Ln
- 2231 Chattering Lory Ln
- 856 Patriot Summit Ln
- 2223 Chattering Lory Ln
- 404 Kinship Ln
- 2605 S Lowell Rd
- 417 Bergen Ave
