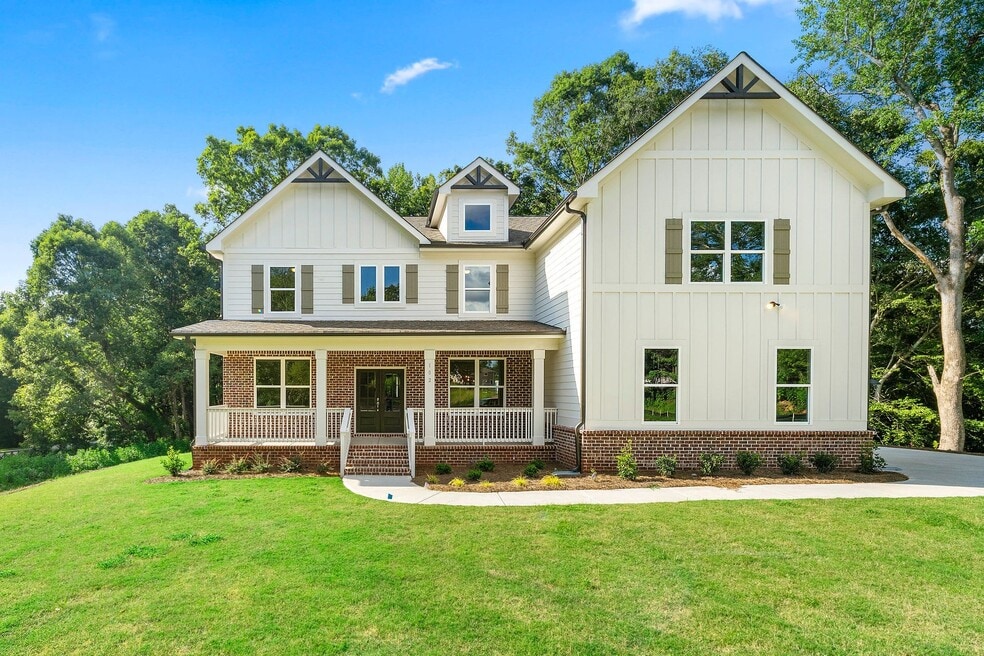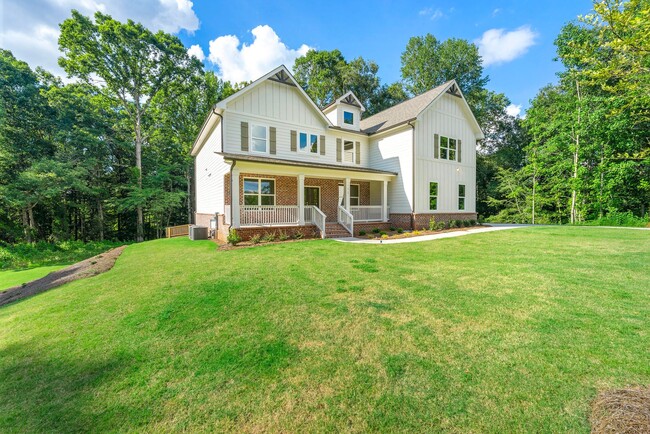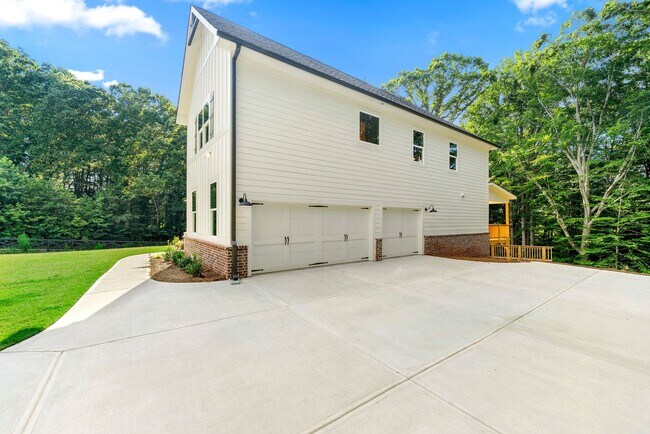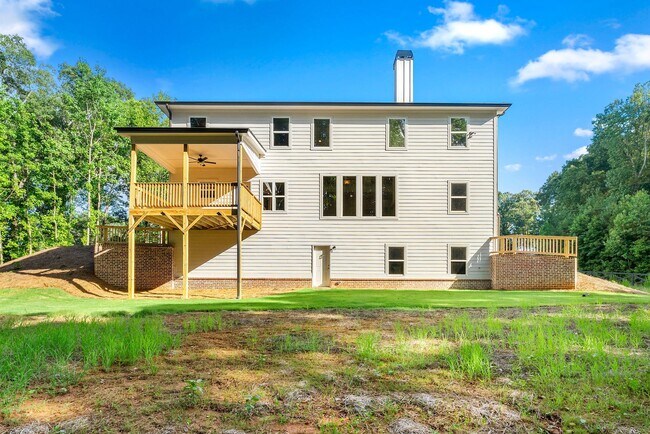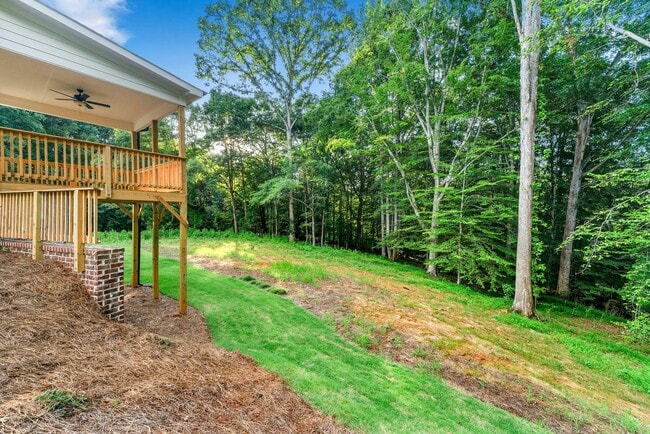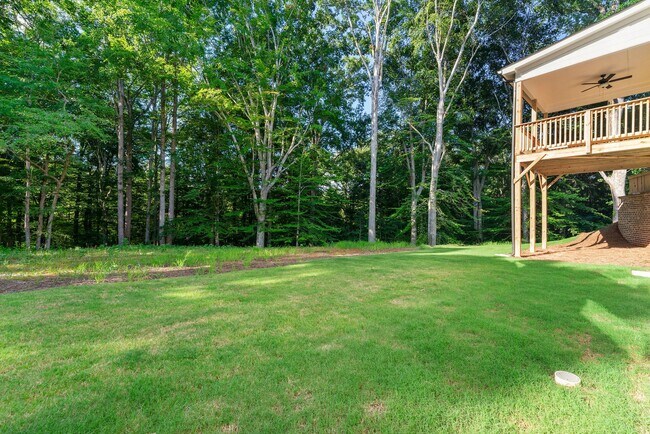
Estimated payment $5,043/month
Highlights
- New Construction
- Freestanding Bathtub
- Laundry Room
- Cherokee Bluff High School Rated A
- Community Pool
About This Home
Welcome to The Mulberry, a stunning luxury home featuring 4 bedrooms and 4.5 bathrooms, designed to blend elegance, comfort, and functionality. The first floor greets you with a spacious three-car side-entry garage that leads directly into the open-concept kitchen. This gourmet kitchen offers abundant storage and counter space, with a large center island overlooking the bright and airy family room, where four expansive windows fill the space with natural light. Just off the kitchen is a generous covered back deck, perfect for outdoor dining and relaxation. The first floor also features a beautiful covered front porch spanning the entire width of the home, leading into a welcoming foyer open to the second story. The foyer flows into the formal dining room on one side and the living room on the other, creating an inviting and sophisticated atmosphere for entertaining. A first-floor bedroom with its own private bathroom offers flexibility as a guest suite or home office. Upstairs, the open-concept staircase enhances the airy feel of the home. One side of the second floor features two bedrooms that share a bathroom, a third bedroom with its own private bath, and a conveniently located laundry room. On the other side is the grand primary suite, featuring a serene sitting area and a luxurious bathroom with a stand-alone soaking tub, walk-in shower, and a spacious walk-in closet. Completing the upstairs is a media room, ideal for movie nights or relaxing with family and friends.
Builder Incentives
Make this your Year of New with a new Dream Finders home—thoughtfully designed spaces, vibrant communities, quick move-in homes, and low interest rates.
Sales Office
| Monday - Saturday |
10:00 AM - 6:00 PM
|
| Sunday |
1:00 PM - 6:00 PM
|
Home Details
Home Type
- Single Family
HOA Fees
- $150 Monthly HOA Fees
Parking
- 3 Car Garage
Home Design
- New Construction
Interior Spaces
- 2-Story Property
- Laundry Room
Bedrooms and Bathrooms
- 5 Bedrooms
- Freestanding Bathtub
- Soaking Tub
Community Details
Recreation
- Community Pool
Map
Other Move In Ready Homes in Steeplechase
About the Builder
- 6 Cooper Bridge Rd
- 1 Cooper Bridge Rd
- 3 Cooper Bridge Rd
- 3325 Tanners Mill Rd
- 3792 Tanners Mill Rd
- 502 Walnut Creek Pkwy
- 562 Walnut Creek Pkwy
- 606 Walnut Creek Pkwy
- 584 Walnut Creek Pkwy
- 626 Walnut Creek Pkwy
- 67 Crab Orchard Way
- 5447 Winder Hwy
- 100 Gleneagles Way
- 5465 Winder Hwy
- The Fields of Walnut Creek
- 622 Pocket Rd
- 0 Guy Cooper Rd Unit 10545221
- 0 Davenport Rd Unit 16748330
- 4420 Benefield Rd
- Ponderosa Farms - Estates
